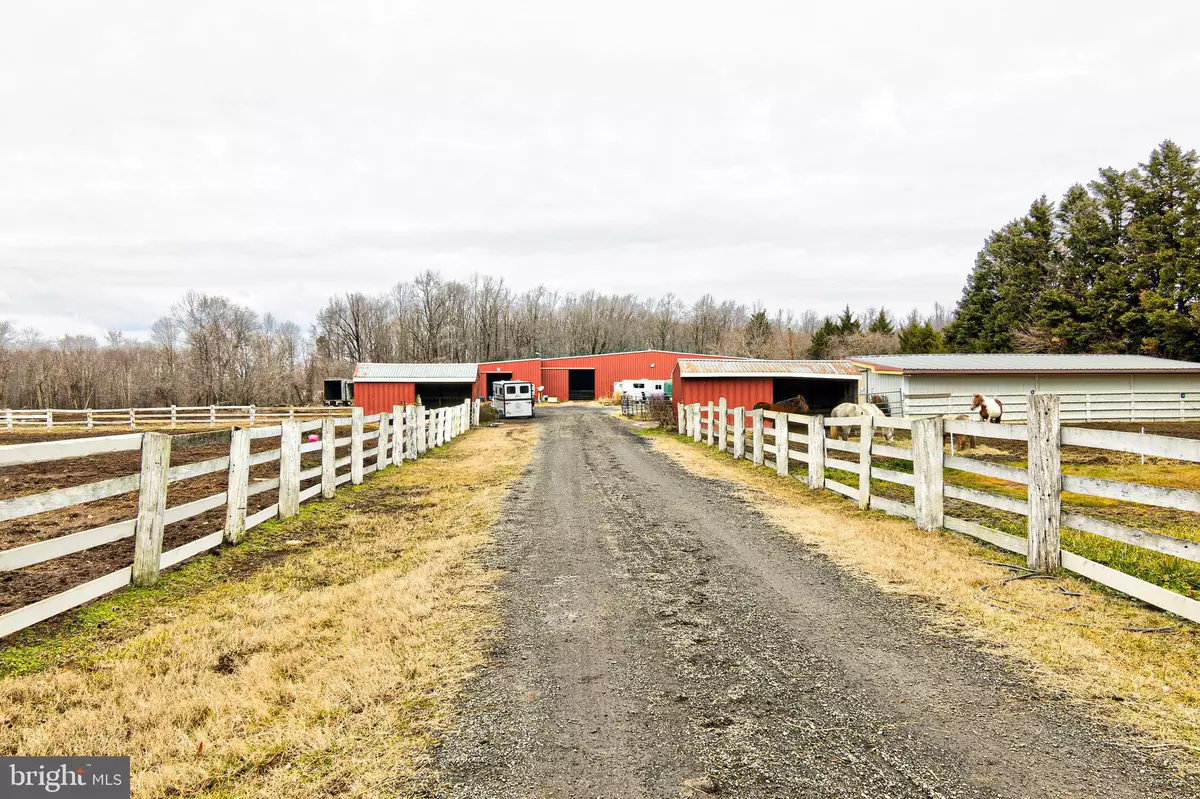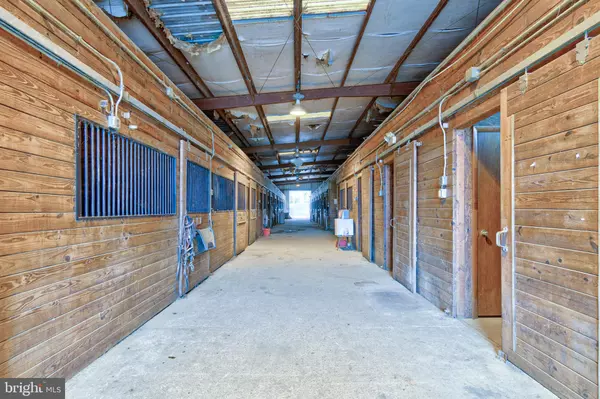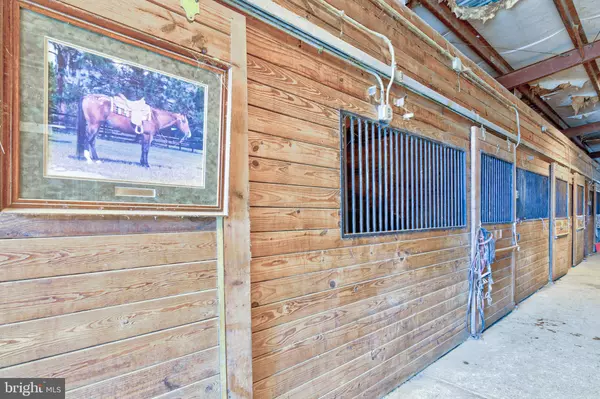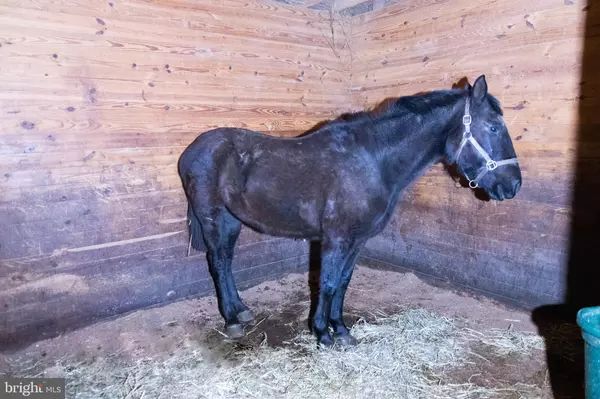$1,300,000
$1,450,000
10.3%For more information regarding the value of a property, please contact us for a free consultation.
4 Beds
3 Baths
3,586 SqFt
SOLD DATE : 07/08/2021
Key Details
Sold Price $1,300,000
Property Type Single Family Home
Sub Type Detached
Listing Status Sold
Purchase Type For Sale
Square Footage 3,586 sqft
Price per Sqft $362
Subdivision Davidsonville
MLS Listing ID MDAA458382
Sold Date 07/08/21
Style Contemporary
Bedrooms 4
Full Baths 2
Half Baths 1
HOA Y/N N
Abv Grd Liv Area 3,586
Originating Board BRIGHT
Year Built 1977
Annual Tax Amount $8,284
Tax Year 2021
Lot Size 10.070 Acres
Acres 10.07
Property Description
EQUESTRIAN PROPERTY on just over 10 acres in Davidsonville. The all brick house is a 4 bedroom, 2.5 bath one level contemporary home with over 3500 sq. ft. of indoor living. . . . . . . . . . . . This property has two barns, 6 fenced in fields and an auto generator which services both barns. , . . . . . . . . . . . . . . . The 4 bedroom, 2.5 bath home has open rooms with cathedral ceilings and a lot of natural light, a screened in porch, dual sided stone fireplace, attached garage, 18 x 36 inground pool with new liner and granite pool deck. New HVAC installed in 2019.
Location
State MD
County Anne Arundel
Zoning RA
Rooms
Main Level Bedrooms 4
Interior
Interior Features Breakfast Area, Bar, Built-Ins, Ceiling Fan(s), Combination Dining/Living, Combination Kitchen/Dining, Entry Level Bedroom, Family Room Off Kitchen, Floor Plan - Open, Kitchen - Eat-In, Kitchen - Island, Pantry, Recessed Lighting
Hot Water Electric
Heating Forced Air
Cooling Ceiling Fan(s), Central A/C
Flooring Ceramic Tile, Laminated, Vinyl
Fireplaces Number 1
Fireplaces Type Double Sided
Equipment Built-In Microwave, Dishwasher, Oven/Range - Electric, Refrigerator, Stainless Steel Appliances, Washer, Dryer
Furnishings No
Fireplace Y
Appliance Built-In Microwave, Dishwasher, Oven/Range - Electric, Refrigerator, Stainless Steel Appliances, Washer, Dryer
Heat Source Oil
Laundry Dryer In Unit, Washer In Unit
Exterior
Exterior Feature Patio(s), Screened
Parking Features Inside Access
Garage Spaces 7.0
Fence Board, Wood
Pool In Ground, Vinyl
Water Access N
View Pasture, Pond
Roof Type Flat
Street Surface Black Top
Accessibility Entry Slope <1', Level Entry - Main, No Stairs
Porch Patio(s), Screened
Road Frontage City/County
Attached Garage 1
Total Parking Spaces 7
Garage Y
Building
Story 1
Foundation Slab
Sewer On Site Septic
Water Well
Architectural Style Contemporary
Level or Stories 1
Additional Building Above Grade, Below Grade
Structure Type Dry Wall,Cathedral Ceilings,2 Story Ceilings
New Construction N
Schools
School District Anne Arundel County Public Schools
Others
Pets Allowed Y
Senior Community No
Tax ID 020200010459110
Ownership Fee Simple
SqFt Source Assessor
Acceptable Financing Cash, Conventional
Horse Property Y
Horse Feature Arena, Horses Allowed, Paddock, Riding Ring, Stable(s)
Listing Terms Cash, Conventional
Financing Cash,Conventional
Special Listing Condition Standard
Pets Allowed No Pet Restrictions
Read Less Info
Want to know what your home might be worth? Contact us for a FREE valuation!

Our team is ready to help you sell your home for the highest possible price ASAP

Bought with Julie Singer • Berkshire Hathaway HomeServices Homesale Realty
"My job is to find and attract mastery-based agents to the office, protect the culture, and make sure everyone is happy! "
rakan.a@firststatehometeam.com
1521 Concord Pike, Suite 102, Wilmington, DE, 19803, United States






