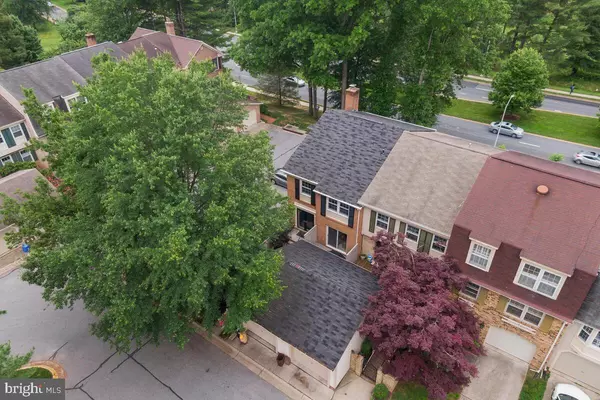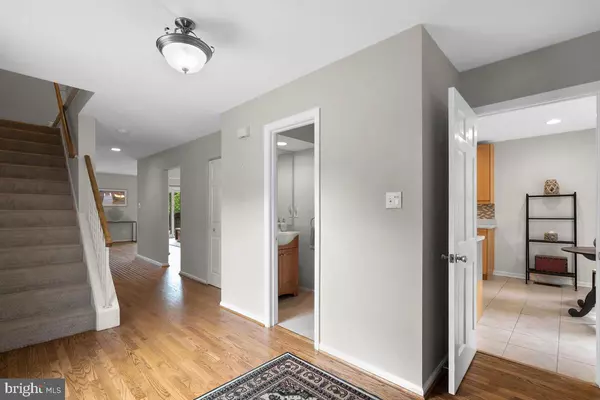$441,200
$415,000
6.3%For more information regarding the value of a property, please contact us for a free consultation.
4 Beds
4 Baths
2,546 SqFt
SOLD DATE : 07/30/2021
Key Details
Sold Price $441,200
Property Type Townhouse
Sub Type End of Row/Townhouse
Listing Status Sold
Purchase Type For Sale
Square Footage 2,546 sqft
Price per Sqft $173
Subdivision Greenside
MLS Listing ID MDMC762786
Sold Date 07/30/21
Style Colonial
Bedrooms 4
Full Baths 2
Half Baths 2
HOA Fees $126/qua
HOA Y/N Y
Abv Grd Liv Area 1,852
Originating Board BRIGHT
Year Built 1976
Annual Tax Amount $4,004
Tax Year 2020
Lot Size 1,980 Sqft
Acres 0.05
Property Description
SIMPLY STUNNING! Georgian style brick end unit with a gated alcove entryway & detached garage live like a single family home! Wide separate entry hallway with powder room. Beautiful light wood floors, soft neutral paint, fresh new carpet installed on bedroom and basement level. Contemporary Eat in Kitchen with light toned wood cabinets , decorative back splash, Corian counters, breakfast bar with pendant lighting, kitchen also has a cozy deck area that makes a lovely AL Fresco dining area & can be accessed via a sliding glass door. Expansive living room with French doors to patio & fully fenced yard. Large formal Dining Room with chandelier. Primary bedroom has and En Suite Bathroom and walk in closet & 2 additional excellent sized bedrooms. Basement is warm and inviting, centered with a rustic brick fireplace, hearth and mantel, separate laundry storage room & additional den/bedroom space & half bathroom. Offer deadline 9PM Monday June 14th.
Location
State MD
County Montgomery
Zoning TLD
Direction West
Rooms
Basement Fully Finished, Connecting Stairway
Interior
Hot Water Electric
Heating Central, Heat Pump(s)
Cooling Central A/C
Flooring Ceramic Tile, Carpet, Hardwood
Fireplaces Number 1
Fireplaces Type Brick, Mantel(s)
Equipment Built-In Microwave, Dishwasher, Disposal, Dryer, Microwave, Oven/Range - Electric, Refrigerator, Stainless Steel Appliances, Washer
Fireplace Y
Appliance Built-In Microwave, Dishwasher, Disposal, Dryer, Microwave, Oven/Range - Electric, Refrigerator, Stainless Steel Appliances, Washer
Heat Source Electric
Laundry Basement
Exterior
Parking Features Garage - Front Entry
Garage Spaces 1.0
Fence Fully, Board
Water Access N
Roof Type Asphalt
Accessibility None
Total Parking Spaces 1
Garage Y
Building
Lot Description Corner, Level
Story 3
Sewer Public Sewer
Water Public
Architectural Style Colonial
Level or Stories 3
Additional Building Above Grade, Below Grade
New Construction N
Schools
Elementary Schools Whetstone
Middle Schools Montgomery Village
High Schools Watkins Mill
School District Montgomery County Public Schools
Others
Senior Community No
Tax ID 160901559247
Ownership Fee Simple
SqFt Source Assessor
Special Listing Condition Standard
Read Less Info
Want to know what your home might be worth? Contact us for a FREE valuation!

Our team is ready to help you sell your home for the highest possible price ASAP

Bought with Victoria Lynne Henderson • The Buyer Brokerage LLC
"My job is to find and attract mastery-based agents to the office, protect the culture, and make sure everyone is happy! "
rakan.a@firststatehometeam.com
1521 Concord Pike, Suite 102, Wilmington, DE, 19803, United States






