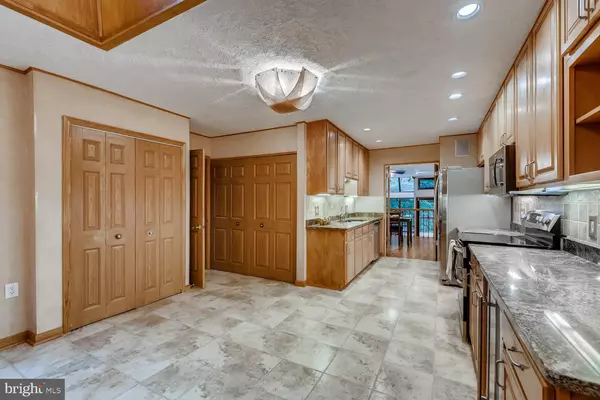$460,000
$460,000
For more information regarding the value of a property, please contact us for a free consultation.
3 Beds
4 Baths
3,163 SqFt
SOLD DATE : 09/04/2020
Key Details
Sold Price $460,000
Property Type Townhouse
Sub Type Interior Row/Townhouse
Listing Status Sold
Purchase Type For Sale
Square Footage 3,163 sqft
Price per Sqft $145
Subdivision Ruxton Crossing
MLS Listing ID MDBC501944
Sold Date 09/04/20
Style Traditional
Bedrooms 3
Full Baths 3
Half Baths 1
HOA Fees $345/mo
HOA Y/N Y
Abv Grd Liv Area 2,463
Originating Board BRIGHT
Year Built 1979
Annual Tax Amount $7,117
Tax Year 2019
Lot Size 2,530 Sqft
Acres 0.06
Property Description
Must see 3D Tour!! https://my.matterport.com/show/?m=uPHgMaigrtN&mls=1Freshly painted, staged and ready for you to tour! Gorgeous 2-story addition completed a few years back to expand for as much space as the end unit townhomes in this neighborhood approx. 3800 total sq. ft!! Enter through your private gated courtyard with sitting area into the spacious, light-filled home. The kitchen includes an open addition with skylights and upgraded lighting for tons of space and an abundance of natural light! So many wonderful upgrades! Newer Stainless-Steel appliances including a wine refrigerator, granite counter tops and granite island; enjoy brunch here. Lots of storage and laundry on the main level. We have even included an allowance for a NEW washer and dryer for you to make your own personal choice! Dedicated dining room for holidays meals with family and friends then leads to the living room with wood-burning fireplace and all-glass atrium. A full wall of windows!!Beautiful setting to read a book or enjoy the outdoors from within. Surround sound sets the mood. From here you can step outside onto your private deck, ready for grilling and entertaining. Living room and dining room includes crown molding and shiny wood floors. Upstairs you'll find the expansive master suite with a dedicated sitting area including wood-burning fireplace, walk-in closet and recently updated en-suite; a glorious retreat. You must come see for yourself! Second and third bedrooms have fresh paint and new carpet and tons of natural light! Hall bath includes high-end tile work and finishes. On the Lower-Level you will find a dedicated office space, HUGE cedar closet and full bath what a bonus! Beyond that you'll set-up your own home cinema; pre-wired for an experience of a lifetime. Expansive space for a relaxing evening at home. Sliders take you to the exterior for viewing nature. Don't forget you ALSO have a garage with sink and storage as well as the community pool, tennis courts and playground. Ease of living here with no yard maintenance! The insulation has already been upgraded and the chimney liner replaced too! Everything has been thought of, all you need to do is bring your furniture for ease of living!
Location
State MD
County Baltimore
Rooms
Other Rooms Living Room, Dining Room, Primary Bedroom, Sitting Room, Bedroom 2, Bedroom 3, Kitchen, Family Room, Breakfast Room, Office, Bathroom 2, Bathroom 3, Bonus Room, Primary Bathroom
Basement Daylight, Partial, Fully Finished, Heated, Improved, Interior Access, Outside Entrance, Walkout Level, Windows
Interior
Interior Features Carpet, Cedar Closet(s), Ceiling Fan(s), Combination Dining/Living, Crown Moldings, Dining Area, Floor Plan - Open, Floor Plan - Traditional, Formal/Separate Dining Room, Kitchen - Eat-In, Kitchen - Gourmet, Kitchen - Island, Primary Bath(s), Pantry, Recessed Lighting, Skylight(s), Tub Shower, Upgraded Countertops, Walk-in Closet(s), Window Treatments
Hot Water Electric
Heating Heat Pump(s)
Cooling Ceiling Fan(s), Central A/C
Fireplaces Number 2
Fireplaces Type Fireplace - Glass Doors, Wood
Equipment Built-In Microwave, Built-In Range, Dishwasher, Disposal, Energy Efficient Appliances, Exhaust Fan, Icemaker, Oven - Self Cleaning, Oven/Range - Electric, Refrigerator, Stainless Steel Appliances, Water Heater
Furnishings No
Fireplace Y
Window Features Casement,Skylights
Appliance Built-In Microwave, Built-In Range, Dishwasher, Disposal, Energy Efficient Appliances, Exhaust Fan, Icemaker, Oven - Self Cleaning, Oven/Range - Electric, Refrigerator, Stainless Steel Appliances, Water Heater
Heat Source Central, Electric, Oil
Laundry Main Floor
Exterior
Garage Garage - Front Entry, Garage Door Opener
Garage Spaces 3.0
Utilities Available Cable TV, Fiber Optics Available, Natural Gas Available, Phone
Amenities Available Common Grounds, Pool - Outdoor, Swimming Pool, Tennis Courts, Tot Lots/Playground
Water Access N
View Garden/Lawn, Trees/Woods
Roof Type Flat,Rubber,Shingle
Accessibility Doors - Swing In, Level Entry - Main
Attached Garage 1
Total Parking Spaces 3
Garage Y
Building
Story 3
Sewer Public Sewer
Water Public
Architectural Style Traditional
Level or Stories 3
Additional Building Above Grade, Below Grade
New Construction N
Schools
School District Baltimore County Public Schools
Others
HOA Fee Include Lawn Maintenance,Management,Pool(s),Road Maintenance
Senior Community No
Tax ID 04081700014506
Ownership Fee Simple
SqFt Source Assessor
Security Features Carbon Monoxide Detector(s),Main Entrance Lock,Smoke Detector
Special Listing Condition Standard
Read Less Info
Want to know what your home might be worth? Contact us for a FREE valuation!

Our team is ready to help you sell your home for the highest possible price ASAP

Bought with Nancy L Hofmann • Coldwell Banker Realty

"My job is to find and attract mastery-based agents to the office, protect the culture, and make sure everyone is happy! "
rakan.a@firststatehometeam.com
1521 Concord Pike, Suite 102, Wilmington, DE, 19803, United States






