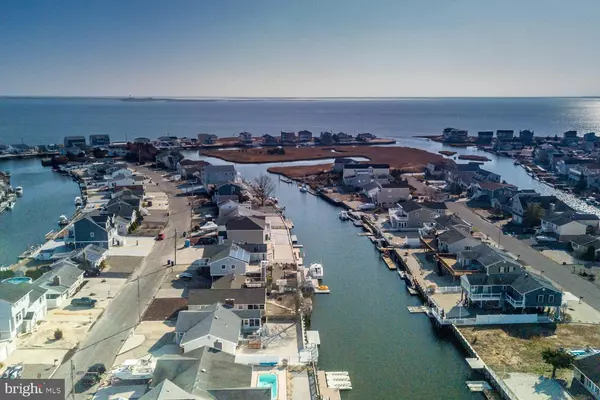$320,000
$335,000
4.5%For more information regarding the value of a property, please contact us for a free consultation.
3 Beds
2 Baths
1,408 SqFt
SOLD DATE : 06/26/2020
Key Details
Sold Price $320,000
Property Type Single Family Home
Sub Type Detached
Listing Status Sold
Purchase Type For Sale
Square Footage 1,408 sqft
Price per Sqft $227
Subdivision Osborn Island
MLS Listing ID NJOC392982
Sold Date 06/26/20
Style Raised Ranch/Rambler
Bedrooms 3
Full Baths 2
HOA Y/N N
Abv Grd Liv Area 1,408
Originating Board BRIGHT
Year Built 1978
Annual Tax Amount $7,098
Tax Year 2019
Lot Dimensions 93 x 112
Property Description
Terrific Osborn Island waterfront Raised Rancher with 3 bedrooms and 2 full tiled baths. This totally renovated and raised home located on a protected lagoon boasts waterviews from most every room with a totally open floor plan and generously sized rooms. Some of the many features and amenities include new kitchen with granite counters & full SS appliance package; recessed lighting; new flooring; ceiling fans w/lights; Andersen windows & french doors; full master suite; 1 car attached garage with direct entry; and oversized detached garage . Enjoy an active waterfront lifestyle on the new vinyl deck, vinyl bulkhead and floating dock just moments to the open bay. Convenient to all area shopping, restaurants, Atlantic City & the best beaches on LBI. Shore to please...start your family memories today!
Location
State NJ
County Ocean
Area Little Egg Harbor Twp (21517)
Zoning R-50
Rooms
Main Level Bedrooms 3
Interior
Interior Features Ceiling Fan(s), Dining Area, Floor Plan - Open, Kitchen - Eat-In, Pantry, Recessed Lighting, Window Treatments
Hot Water Natural Gas
Heating Baseboard - Hot Water
Cooling Central A/C
Flooring Laminated
Equipment Built-In Microwave, Dishwasher, Oven/Range - Gas, Refrigerator, Stainless Steel Appliances
Fireplace N
Window Features Insulated
Appliance Built-In Microwave, Dishwasher, Oven/Range - Gas, Refrigerator, Stainless Steel Appliances
Heat Source Natural Gas
Exterior
Exterior Feature Deck(s)
Garage Garage - Front Entry, Garage Door Opener, Inside Access
Garage Spaces 2.0
Fence Decorative
Water Access Y
Roof Type Shingle
Accessibility None
Porch Deck(s)
Attached Garage 1
Total Parking Spaces 2
Garage Y
Building
Lot Description Bulkheaded, Irregular
Story 1
Foundation Block
Sewer Public Sewer
Water Public
Architectural Style Raised Ranch/Rambler
Level or Stories 1
Additional Building Above Grade, Below Grade
New Construction N
Others
Senior Community No
Tax ID 17-00326 216-00001
Ownership Fee Simple
SqFt Source Assessor
Acceptable Financing Conventional, FHA
Listing Terms Conventional, FHA
Financing Conventional,FHA
Special Listing Condition Probate Listing
Read Less Info
Want to know what your home might be worth? Contact us for a FREE valuation!

Our team is ready to help you sell your home for the highest possible price ASAP

Bought with Bridgit Romano • The Van Dyk Group - Manahawkin

"My job is to find and attract mastery-based agents to the office, protect the culture, and make sure everyone is happy! "
rakan.a@firststatehometeam.com
1521 Concord Pike, Suite 102, Wilmington, DE, 19803, United States






