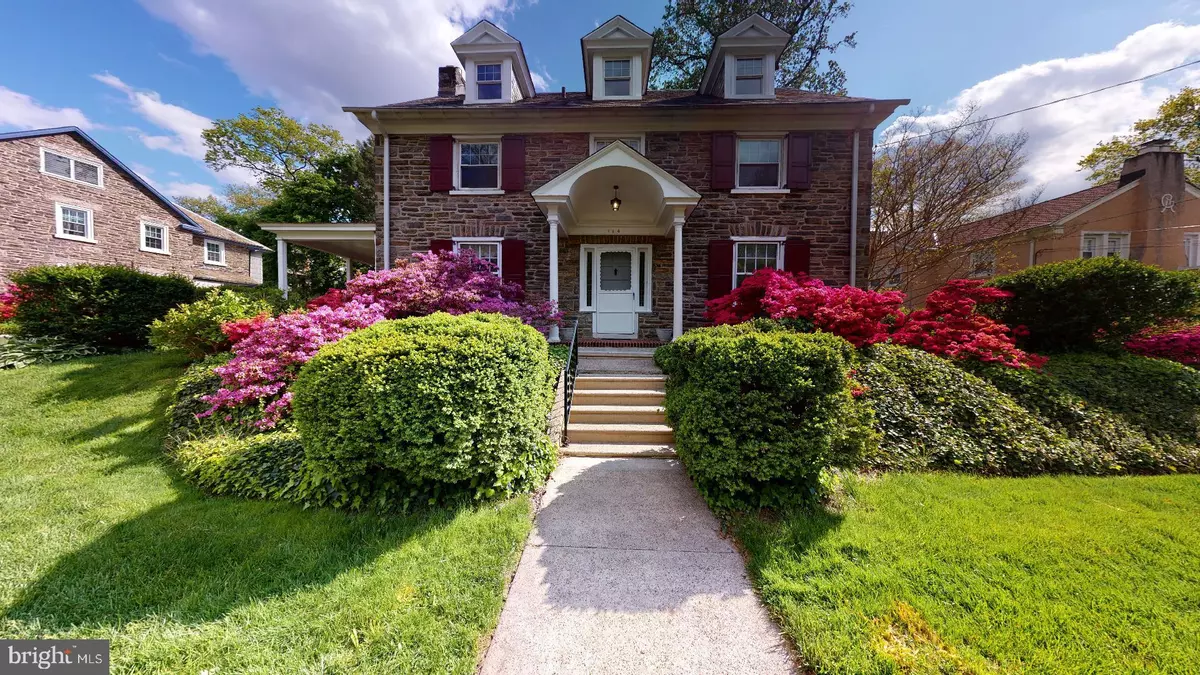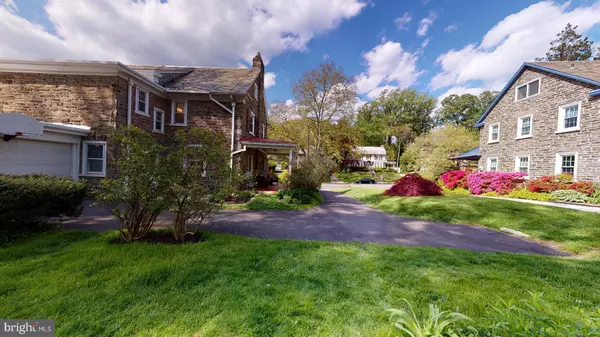$459,000
$459,000
For more information regarding the value of a property, please contact us for a free consultation.
5 Beds
6 Baths
3,290 SqFt
SOLD DATE : 07/10/2020
Key Details
Sold Price $459,000
Property Type Single Family Home
Sub Type Detached
Listing Status Sold
Purchase Type For Sale
Square Footage 3,290 sqft
Price per Sqft $139
Subdivision East Oak Lane
MLS Listing ID PAPH895054
Sold Date 07/10/20
Style Colonial,Traditional
Bedrooms 5
Full Baths 3
Half Baths 3
HOA Y/N N
Abv Grd Liv Area 3,290
Originating Board BRIGHT
Year Built 1925
Annual Tax Amount $4,205
Tax Year 2020
Lot Size 0.406 Acres
Acres 0.41
Lot Dimensions 115.00 x 153.83
Property Description
Exploring the Virtual World of 724 W. Chelten Avenue- with its savvy cool 3D technology, floorplans, and dollhouse views- only begins to conjure the full rich experience of the delicious scents, birdsong sounds, and lush sights and depths of this welcoming and gracious, 3 story stone dwelling. Framed by stately homes, canopy trees, a private newly paved driveway w/ ample parking & Garage, with almost 1/2 an acre of property to grow organic vegetables, tend to your perennial garden, relax and enjoy... Is this truly Philadelphia? You've encountered a secret jewel amongst Neighborhoods! Come live where fantastic architecture meets original, smartly crafted construction, which meets today's modern living needs... Experience the impeccable restoration and sensitive renovation of this classic Center Hall Colonial by the current Homeowners of 40+ years, who have generously poured love and attention into this impeccable home- all intended for the next generation to immediately flourish. Elegantly keeping the character and charm of the beautifully-designed original detailing- with cut glass knobs, French doors, lovely chandeliers, and fixtures... rooms are freshly painted throughout, w/ refinished Tiger Oak Hardwood Flooring beckoning through the flowing spaces. The extra-wide Living Room w/ gas fireplace offers multi-dimensional opportunities for deep conversation or celebratory song- then extends beyond to the covered Patio for cocktails, alfresco dining, or enjoying a great book. Across the gracious Foyer, the formal Dining Room hosts a place at the table for many, a dark-honeyed wood corner cabinet w/ mottled glass-paned doors to showcase your treasures. Directly adjacent is the sunny Kitchen/ Breakfast Room, which delights with new ceramic flooring, butcher block counters, brand new sink and appliances, and plenty of inspiring workspace & storage. Enjoy direct access to an additional outdoor, pet-friendly fenced-in garden for morning coffee...A practical first-floor Laundry/ Powder Room completes the service wing, which has immediate accessibility for carrying groceries from your private drive & adjacent Garage. Up the back staircase, a hidden gem awaits: a cozy Library wing w/ fantastic new Powder Room- could also serve as a bonus Guestroom. The Master Bedroom is remarkable with hardwood, a private Dressing Room, and a newly renovated En Suite w/ designer glass shower stall. The Hall Bath is a stunner with original, crackled subway tile, soaking tub and updated Plumbing. In addition to another full Bath above on the 3rd fl., there is a bonus WC serving the lowest level. The freshly parged & waterproofed Basement with updated electric panel offers Woodshop capabilities, plus an awesome Rec Room experience. Newer energy-efficient windows in the Cellar, Kitchen wing, plus the 2nd floor upstairs Bedrooms- all easy to clean. Enjoy the beauty of architecturally sensitive double-hung windows elsewhere. Along with the naturally breezy verdant surroundings, a full house fan fantastically cools the airy Home. Come live where supportive & engaged, small-town neighborhood life combines with the cultural richness of a World-Class City- where life seamlessly blends with the adjacent and friendly Montgomery County Suburbs and all the terrific amenities they offer... Benefit by those low City real estate taxes, and revel in a true commuters paradise served by a remarkable transportation system- connecting quickly to Center City, or onto the Airport. Or... just set a spell, working and living and playing harmoniously from home in this truly lovely and remarkable abode.
Location
State PA
County Philadelphia
Area 19126 (19126)
Zoning RSD3
Direction North
Rooms
Basement Improved, Outside Entrance, Poured Concrete, Space For Rooms, Workshop, Windows, Rough Bath Plumb, Drain
Main Level Bedrooms 5
Interior
Heating Hot Water
Cooling Whole House Fan
Flooring Hardwood, Ceramic Tile
Fireplaces Number 1
Fireplaces Type Brick, Gas/Propane, Mantel(s)
Fireplace Y
Window Features Double Hung,Energy Efficient
Heat Source Natural Gas
Laundry Main Floor
Exterior
Exterior Feature Porch(es)
Parking Features Garage - Rear Entry, Garage Door Opener
Garage Spaces 6.0
Fence Decorative
Water Access N
View Garden/Lawn
Roof Type Slate,Metal
Accessibility 2+ Access Exits, 32\"+ wide Doors, 48\"+ Halls, >84\" Garage Door
Porch Porch(es)
Attached Garage 2
Total Parking Spaces 6
Garage Y
Building
Lot Description Premium, Landscaping, Front Yard, Rear Yard, SideYard(s), Private, Vegetation Planting, Open, Sloping
Story 3
Sewer Public Sewer
Water Public
Architectural Style Colonial, Traditional
Level or Stories 3
Additional Building Above Grade, Below Grade
Structure Type 9'+ Ceilings
New Construction N
Schools
High Schools Central
School District The School District Of Philadelphia
Others
Senior Community No
Tax ID 492079500
Ownership Fee Simple
SqFt Source Assessor
Acceptable Financing Cash, Conventional
Listing Terms Cash, Conventional
Financing Cash,Conventional
Special Listing Condition Standard
Read Less Info
Want to know what your home might be worth? Contact us for a FREE valuation!

Our team is ready to help you sell your home for the highest possible price ASAP

Bought with Christina M Briglia • Coldwell Banker Realty
"My job is to find and attract mastery-based agents to the office, protect the culture, and make sure everyone is happy! "
rakan.a@firststatehometeam.com
1521 Concord Pike, Suite 102, Wilmington, DE, 19803, United States






