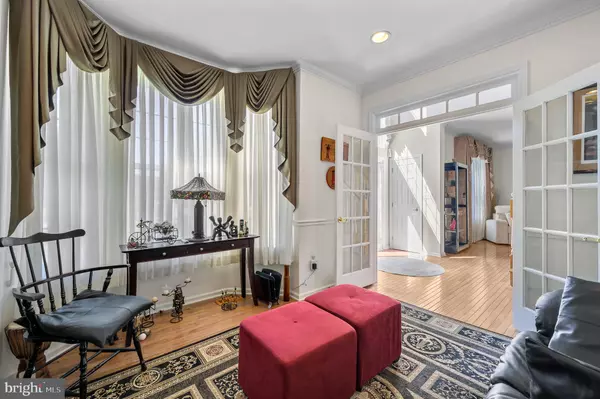$525,000
$489,900
7.2%For more information regarding the value of a property, please contact us for a free consultation.
4 Beds
4 Baths
2,925 SqFt
SOLD DATE : 07/09/2021
Key Details
Sold Price $525,000
Property Type Single Family Home
Sub Type Detached
Listing Status Sold
Purchase Type For Sale
Square Footage 2,925 sqft
Price per Sqft $179
Subdivision Brennan Estates
MLS Listing ID DENC526950
Sold Date 07/09/21
Style Colonial
Bedrooms 4
Full Baths 3
Half Baths 1
HOA Fees $27/ann
HOA Y/N Y
Abv Grd Liv Area 2,925
Originating Board BRIGHT
Year Built 2001
Annual Tax Amount $3,459
Tax Year 2020
Lot Size 0.330 Acres
Acres 0.33
Lot Dimensions 53.60 x 159.80
Property Description
Stunning Brennen Estates home just hit the market in Bear. This beautiful home features 4 bedrooms, 3.5 bathrooms and almost 3,000 sq ft of living space. The first floor features a home office, two story foyer and a spacious sunroom. The kitchen comes equipped with Luxury Vinyl Floors, 42 inch cabinets, an eat in dining area and a large center island. This gorgeous home also boasts a finished basement with tons of space for entertaining including a full bathroom. The area includes a bar equipped with a dishwasher, refrigerator, a movie room and a possible 5th bedroom or office. During the spring and summer months enjoy the large private deck that backs directly to the woods. This home also comes equipped with a 2 car garage, beautiful landscaping and one of the largest lots on the street. Located on a quiet cul de sac in the highly coveted Appoquinimink School District, this home is zoned for Olive B Loss and Appoquinimink High School. Prime location just minutes from I-95 and Maryland! Coming soon May 24, 2021.
Location
State DE
County New Castle
Area Newark/Glasgow (30905)
Zoning NC6.5
Rooms
Basement Full
Main Level Bedrooms 4
Interior
Interior Features Bar, Carpet, Combination Dining/Living, Crown Moldings, Dining Area, Kitchen - Island, Pantry, Soaking Tub, Store/Office, Walk-in Closet(s), Wood Floors
Hot Water Natural Gas
Heating Forced Air
Cooling Central A/C
Fireplaces Number 1
Fireplaces Type Gas/Propane
Equipment Built-In Microwave, Dishwasher, Disposal, Dryer, Exhaust Fan, Icemaker, Refrigerator, Stove, Washer, Water Heater
Fireplace Y
Appliance Built-In Microwave, Dishwasher, Disposal, Dryer, Exhaust Fan, Icemaker, Refrigerator, Stove, Washer, Water Heater
Heat Source Natural Gas
Laundry Main Floor
Exterior
Exterior Feature Brick
Waterfront N
Water Access N
Accessibility Other
Porch Brick
Garage N
Building
Story 2
Sewer Public Sewer
Water Public
Architectural Style Colonial
Level or Stories 2
Additional Building Above Grade, Below Grade
New Construction N
Schools
Elementary Schools Olive B. Loss
High Schools Appoquinimink
School District Appoquinimink
Others
Senior Community No
Tax ID 11-047.30-029
Ownership Fee Simple
SqFt Source Assessor
Acceptable Financing Cash, Conventional
Listing Terms Cash, Conventional
Financing Cash,Conventional
Special Listing Condition Standard
Read Less Info
Want to know what your home might be worth? Contact us for a FREE valuation!

Our team is ready to help you sell your home for the highest possible price ASAP

Bought with John v Teague Jr. • Patterson-Schwartz-Newark

"My job is to find and attract mastery-based agents to the office, protect the culture, and make sure everyone is happy! "
rakan.a@firststatehometeam.com
1521 Concord Pike, Suite 102, Wilmington, DE, 19803, United States






