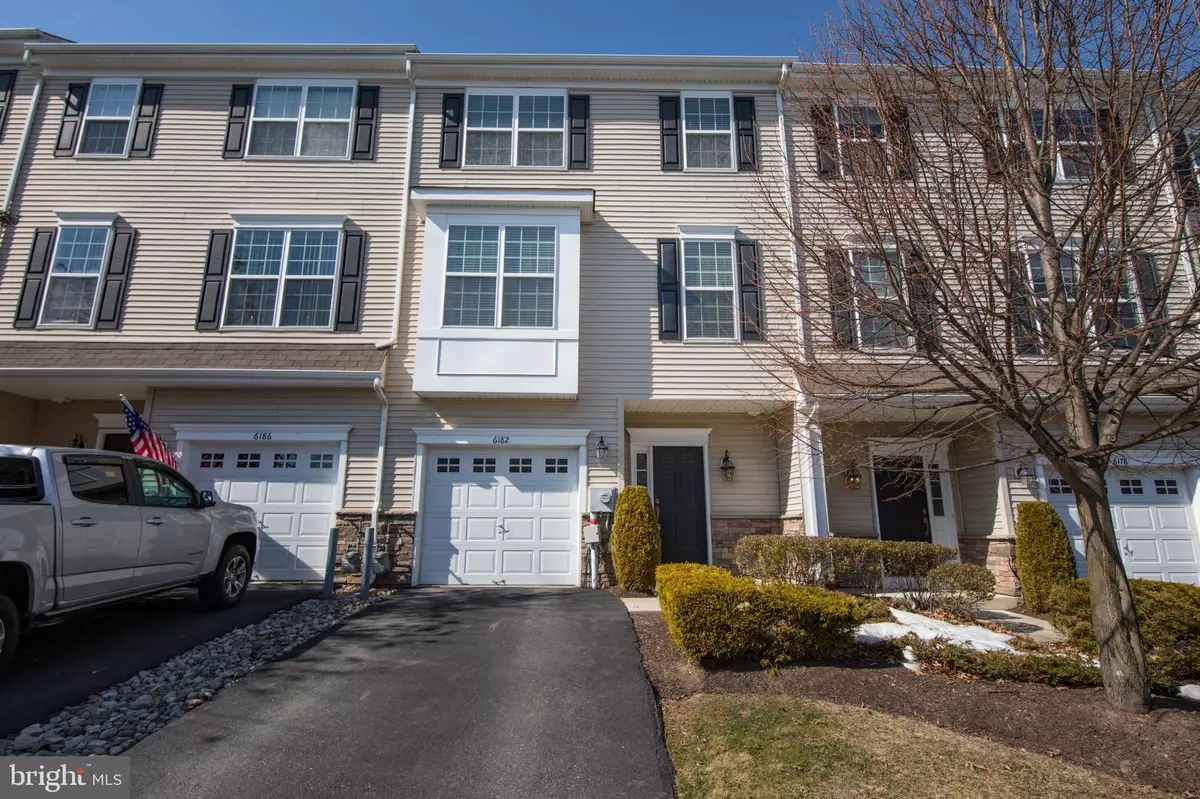$301,000
$285,000
5.6%For more information regarding the value of a property, please contact us for a free consultation.
3 Beds
3 Baths
1,828 SqFt
SOLD DATE : 07/12/2021
Key Details
Sold Price $301,000
Property Type Condo
Sub Type Condo/Co-op
Listing Status Sold
Purchase Type For Sale
Square Footage 1,828 sqft
Price per Sqft $164
Subdivision Liberty Village
MLS Listing ID PALH116198
Sold Date 07/12/21
Style Traditional
Bedrooms 3
Full Baths 2
Half Baths 1
Condo Fees $230/mo
HOA Y/N N
Abv Grd Liv Area 1,828
Originating Board BRIGHT
Annual Tax Amount $4,801
Tax Year 2020
Lot Dimensions 0.00 x 0.00
Property Description
***Highest and Best Due by Tuesday March 16th at 3pm*** Welcome Home to 6182 Valley Forge Drive in Southern Lehigh School District. This home has been meticulously maintained, loved and cared for. This attractive Liberty Village townhome offers an open concept main floor, three spacious bedrooms, two and one half bathrooms, and a newly finished basement that could be an additional family room or home office. The Living and dining rooms are spacious and have large windows showcasing tons of sunlight. The spacious kitchen has stainless steel appliances, double sink, gas stove, tile backsplash, granite countertops, eat-in area, and sliding door. Spacious master bedroom with a walk in closet and full bathroom with tile floor, glass door shower, and double vanity. Two additional bedrooms, full hallway bathroom, and laundry room with shelving complete the second floor. Minutes to Rt-309, I-78 and PA Turnpike - 476. Don't miss the chance to make this house your home!
Location
State PA
County Lehigh
Area Upper Saucon Twp (12322)
Zoning R-3
Rooms
Other Rooms Living Room, Dining Room, Primary Bedroom, Bedroom 2, Bedroom 3, Kitchen, Family Room
Interior
Interior Features Carpet, Ceiling Fan(s), Combination Kitchen/Dining, Dining Area, Floor Plan - Open, Kitchen - Eat-In, Stall Shower, Walk-in Closet(s), Wood Floors
Hot Water Natural Gas
Heating Forced Air
Cooling Central A/C
Flooring Carpet, Hardwood, Laminated, Vinyl, Tile/Brick
Equipment Dishwasher, Dryer - Gas, Oven - Single, Oven/Range - Gas, Refrigerator
Appliance Dishwasher, Dryer - Gas, Oven - Single, Oven/Range - Gas, Refrigerator
Heat Source Natural Gas
Laundry Upper Floor
Exterior
Garage Built In, Garage - Front Entry
Garage Spaces 2.0
Amenities Available Pool - Outdoor, Club House
Water Access N
Roof Type Asphalt
Accessibility None
Attached Garage 1
Total Parking Spaces 2
Garage Y
Building
Story 3
Sewer Public Sewer
Water Public
Architectural Style Traditional
Level or Stories 3
Additional Building Above Grade, Below Grade
New Construction N
Schools
School District Southern Lehigh
Others
HOA Fee Include All Ground Fee,Common Area Maintenance,Lawn Maintenance,Pool(s),Trash,Snow Removal
Senior Community No
Tax ID 642414507948-00159
Ownership Condominium
Acceptable Financing Cash, Conventional, FHA, VA
Listing Terms Cash, Conventional, FHA, VA
Financing Cash,Conventional,FHA,VA
Special Listing Condition Standard
Read Less Info
Want to know what your home might be worth? Contact us for a FREE valuation!

Our team is ready to help you sell your home for the highest possible price ASAP

Bought with Debra L Hollingsworth • Keller Williams Real Estate-Montgomeryville

"My job is to find and attract mastery-based agents to the office, protect the culture, and make sure everyone is happy! "
rakan.a@firststatehometeam.com
1521 Concord Pike, Suite 102, Wilmington, DE, 19803, United States






