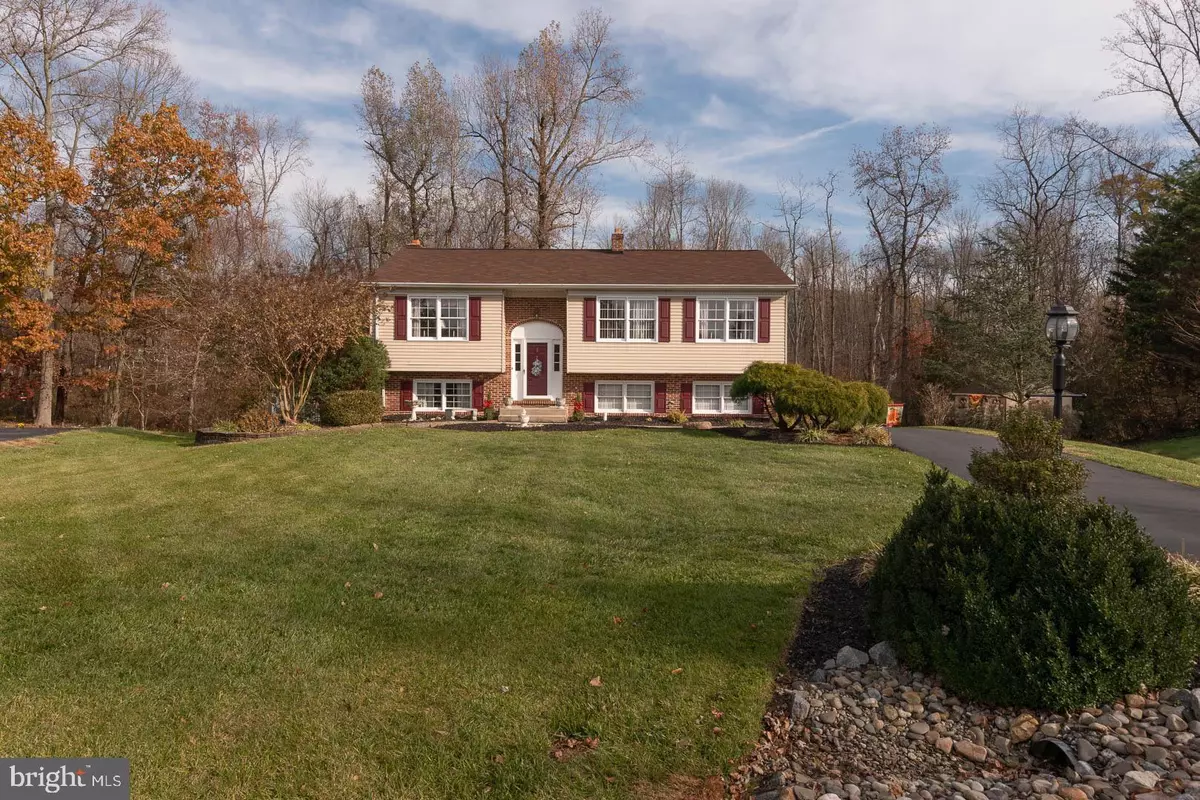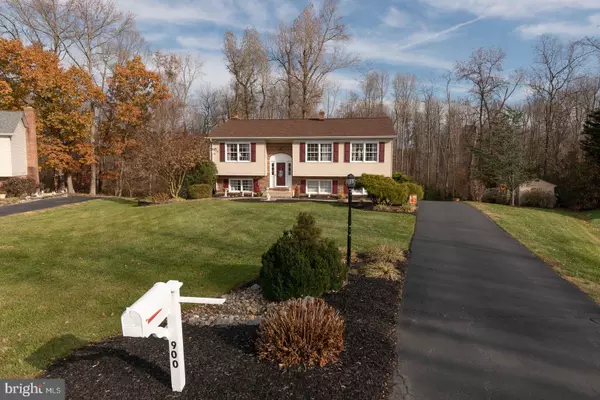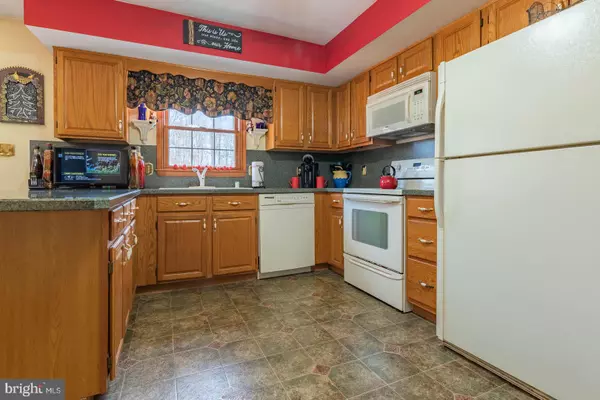$334,900
$334,900
For more information regarding the value of a property, please contact us for a free consultation.
3 Beds
3 Baths
2,541 SqFt
SOLD DATE : 05/29/2020
Key Details
Sold Price $334,900
Property Type Single Family Home
Sub Type Detached
Listing Status Sold
Purchase Type For Sale
Square Footage 2,541 sqft
Price per Sqft $131
Subdivision Hickory Woods
MLS Listing ID DENC491842
Sold Date 05/29/20
Style Ranch/Rambler
Bedrooms 3
Full Baths 2
Half Baths 1
HOA Y/N N
Abv Grd Liv Area 1,925
Originating Board BRIGHT
Year Built 1991
Annual Tax Amount $2,501
Tax Year 2019
Lot Size 0.740 Acres
Acres 0.74
Lot Dimensions 52.50 x 301.00
Property Description
"Back on Market" due to buyer mishap that resulted in a loan denial.The original owners of this Hickory Woods R.C. Peoples Custom Built Home. 3BR/2.5BA home is situated in the center of this private spacious cul-de-sac, which means no one in front of you and no one behind you, ever! It backs up to woods and Dragon Run creek. Its Nature at its best! The beautiful back yard has a "Swift" In-ground Pool and is vinyl fenced. The outdoor shed is large and fully electric, there is also a huge workbench built into the 1-car attached garage. All brick gas fireplace in the family room. Hardwood floors throughout, 6-panel doors, main floor laundry room, ceiling fans in every room, large open kitchen with counter bar, and french doors that open out to a huge deck that overlooks the in-ground pool. It is a wonderful place to live and entertain with family and friends. A must tour!!!!!
Location
State DE
County New Castle
Area New Castle/Red Lion/Del.City (30904)
Zoning NC21
Rooms
Other Rooms Living Room, Dining Room, Kitchen, Family Room, Laundry, Utility Room
Basement Full
Main Level Bedrooms 3
Interior
Interior Features Combination Kitchen/Dining, Crown Moldings, Floor Plan - Traditional, Kitchen - Eat-In, Kitchen - Island
Hot Water Electric
Heating Heat Pump(s)
Cooling Central A/C
Fireplaces Number 1
Equipment Built-In Microwave, Dishwasher, Disposal, Dryer - Electric, Exhaust Fan, Oven/Range - Electric, Range Hood, Six Burner Stove, Washer
Appliance Built-In Microwave, Dishwasher, Disposal, Dryer - Electric, Exhaust Fan, Oven/Range - Electric, Range Hood, Six Burner Stove, Washer
Heat Source Electric
Exterior
Pool Fenced, In Ground
Waterfront N
Water Access N
View Trees/Woods
Accessibility None
Garage N
Building
Lot Description Cul-de-sac, Backs to Trees, Front Yard, Landscaping, Poolside, Private
Story 2
Sewer Public Sewer
Water Public
Architectural Style Ranch/Rambler
Level or Stories 2
Additional Building Above Grade, Below Grade
New Construction N
Schools
School District Colonial
Others
Pets Allowed N
Senior Community No
Tax ID 11-038.00-122
Ownership Fee Simple
SqFt Source Assessor
Acceptable Financing Cash, Conventional, FHA, VA
Horse Property N
Listing Terms Cash, Conventional, FHA, VA
Financing Cash,Conventional,FHA,VA
Special Listing Condition Standard
Read Less Info
Want to know what your home might be worth? Contact us for a FREE valuation!

Our team is ready to help you sell your home for the highest possible price ASAP

Bought with James J Lacey • RE/MAX Associates - Newark

"My job is to find and attract mastery-based agents to the office, protect the culture, and make sure everyone is happy! "
rakan.a@firststatehometeam.com
1521 Concord Pike, Suite 102, Wilmington, DE, 19803, United States






