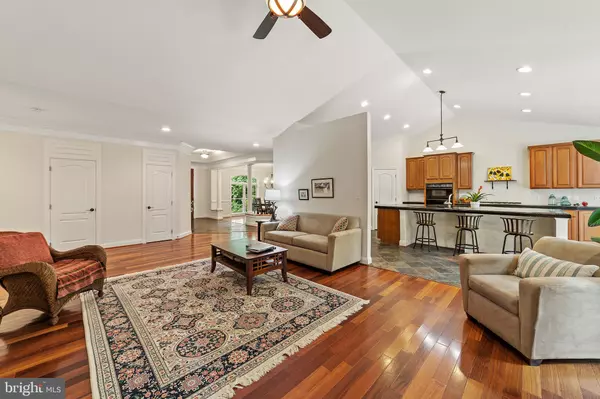$806,000
$824,900
2.3%For more information regarding the value of a property, please contact us for a free consultation.
4 Beds
4 Baths
5,451 SqFt
SOLD DATE : 04/30/2021
Key Details
Sold Price $806,000
Property Type Single Family Home
Sub Type Detached
Listing Status Sold
Purchase Type For Sale
Square Footage 5,451 sqft
Price per Sqft $147
Subdivision Keyser Road Estates
MLS Listing ID VAFQ169442
Sold Date 04/30/21
Style Colonial
Bedrooms 4
Full Baths 3
Half Baths 1
HOA Y/N N
Abv Grd Liv Area 2,893
Originating Board BRIGHT
Year Built 2005
Annual Tax Amount $6,954
Tax Year 2020
Lot Size 9.360 Acres
Acres 9.36
Property Sub-Type Detached
Property Description
Gorgeous country hideaway. This beautiful custom-built home is nearly 6000 sq ft and situated on a peaceful and serene almost 10 wooded acre lot near the much sought-after Village of Hume. Abundant wildlife can be watched through the floor to ceiling banks of windows in the master bedroom and breakfast nook. The main level Master bedroom suite has two walk-in closets and a bathroom that has an oversized Jacuzzi tub, shower and double sinks. The upper floor has two more bedrooms, another full bathroom and powder room. Off the foyer are the dining room and office, and a large modern kitchen with a breakfast area. The living room has a stone fireplace with gas logs and a custom cherry bookshelf and media center. The lower lever has a large family room with a bar and wine room, gas fireplace, a bedroom, a media room (or 5th bedroom), full bathroom and a gym with a sauna. Double French doors lead out to a flagstone patio. A laundry room and two car attached garage completes the main house. Additionally, there is an oversized two car garage that could easily be converted into an in-law house or rental. This is a must see property!!!
Location
State VA
County Fauquier
Zoning RESIDENTIAL
Rooms
Other Rooms Living Room, Dining Room, Primary Bedroom, Bedroom 2, Bedroom 3, Bedroom 4, Kitchen, Recreation Room, Media Room, Bonus Room, Primary Bathroom, Full Bath, Half Bath
Basement Partially Finished, Walkout Level
Main Level Bedrooms 3
Interior
Interior Features Breakfast Area, Dining Area, Family Room Off Kitchen, Kitchen - Country, Kitchen - Gourmet
Hot Water Bottled Gas
Heating Heat Pump(s)
Cooling Central A/C
Fireplaces Number 1
Equipment Built-In Microwave, Dishwasher, Disposal, Dryer, Icemaker, Stove, Refrigerator, Washer
Fireplace Y
Appliance Built-In Microwave, Dishwasher, Disposal, Dryer, Icemaker, Stove, Refrigerator, Washer
Heat Source Propane - Leased
Exterior
Water Access N
Accessibility None
Garage N
Building
Story 2
Sewer On Site Septic
Water Well
Architectural Style Colonial
Level or Stories 2
Additional Building Above Grade, Below Grade
New Construction N
Schools
School District Fauquier County Public Schools
Others
Senior Community No
Tax ID 6917-97-2814
Ownership Fee Simple
SqFt Source Assessor
Special Listing Condition Standard
Read Less Info
Want to know what your home might be worth? Contact us for a FREE valuation!

Our team is ready to help you sell your home for the highest possible price ASAP

Bought with Patricia Arruda • RE/MAX Gateway
"My job is to find and attract mastery-based agents to the office, protect the culture, and make sure everyone is happy! "
rakan.a@firststatehometeam.com
1521 Concord Pike, Suite 102, Wilmington, DE, 19803, United States






