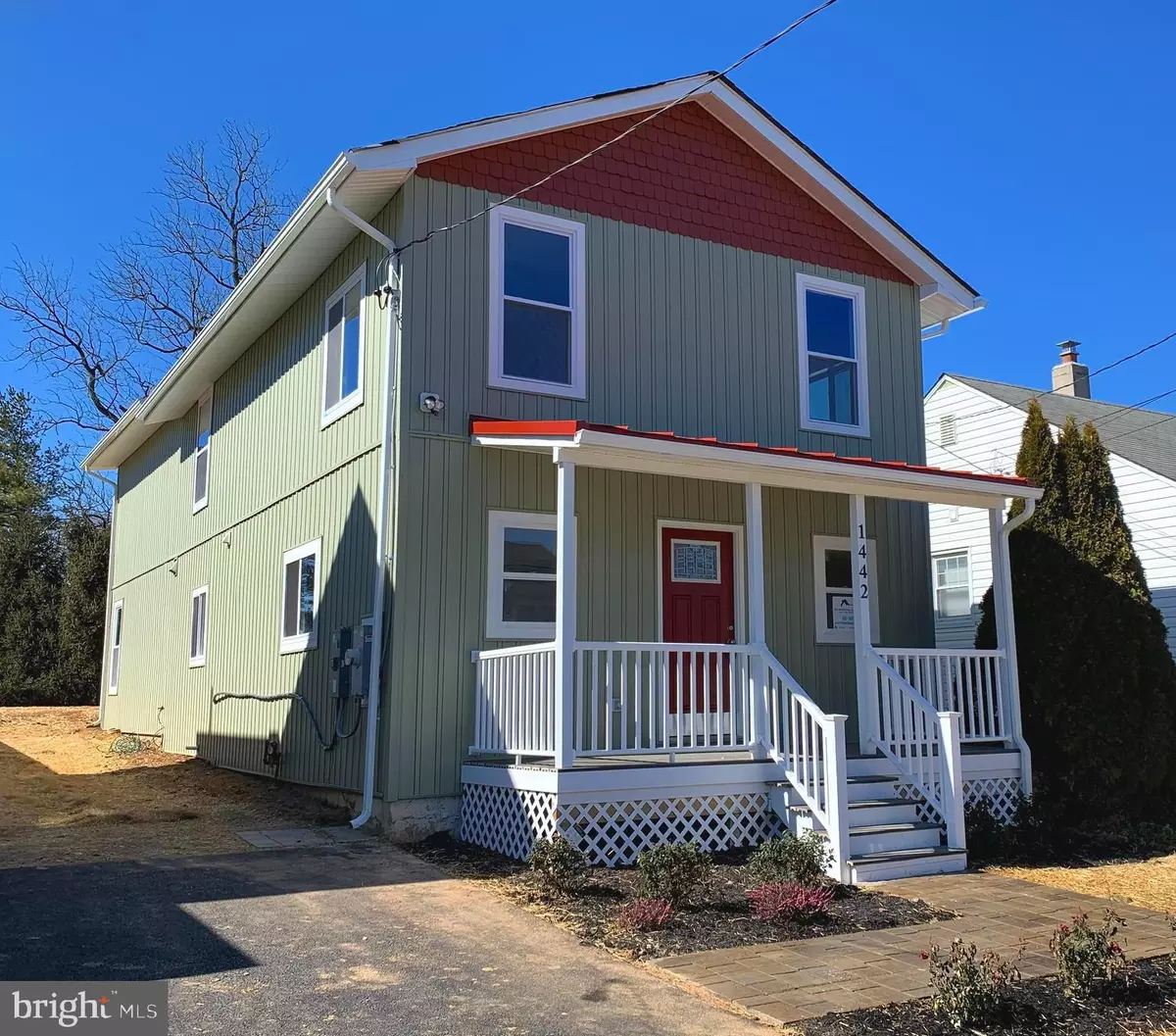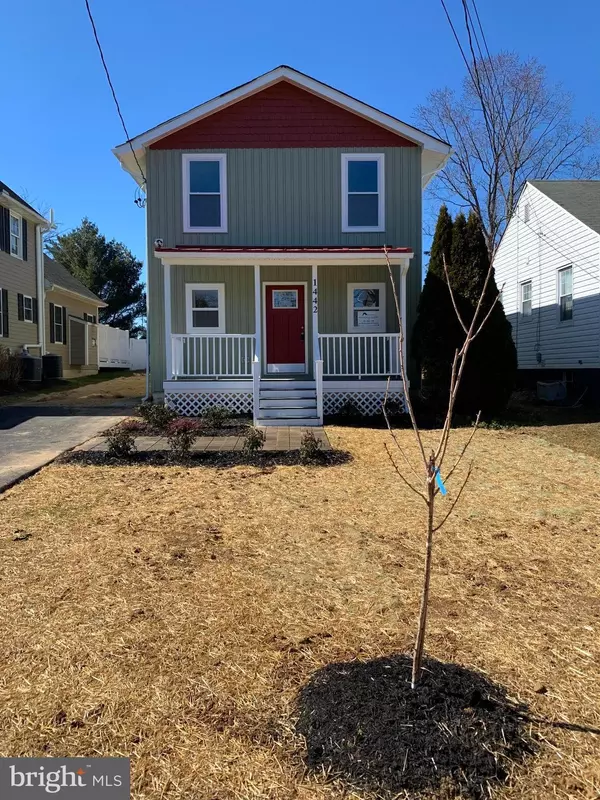$470,000
$474,900
1.0%For more information regarding the value of a property, please contact us for a free consultation.
4 Beds
3 Baths
2,201 SqFt
SOLD DATE : 04/12/2021
Key Details
Sold Price $470,000
Property Type Single Family Home
Sub Type Detached
Listing Status Sold
Purchase Type For Sale
Square Footage 2,201 sqft
Price per Sqft $213
Subdivision None Available
MLS Listing ID MDBC520470
Sold Date 04/12/21
Style Colonial
Bedrooms 4
Full Baths 2
Half Baths 1
HOA Y/N N
Abv Grd Liv Area 2,201
Originating Board BRIGHT
Year Built 1900
Annual Tax Amount $2,325
Tax Year 2021
Lot Size 7,786 Sqft
Acres 0.18
Property Description
Fully Renovated 4 bedroom, 2.5 bath modern farm house. Centrally located in Lutherville, adjacent to Seminary Park. This home started as a 1000 sq ft 1 bedroom, 1 bath bungalow, and was meticulously renovated into a 2200+ sq ft modern home. Over 60% of this home is new construction. Electrical, plumbing, 16 SEER HVAC, insulation, roof, Certainteed board and batten and shaker siding, wood deck and trex front porch. Everything in this house is brand new !! High end finishes, stainless Whirlpool Gold appliances, quartz counters, stone tile back splash and fireplace surround, custom built hardwood stairs, engineered hardwood through entire home. Master Suite with double vanities, marble tops, large roman shower, walk in closet. Large double closets in each bedroom. Attic pull down stairs. LED recess lighting throughout. 1s floor has magnificent comfortable open floor plan with abundance of natural light. Brand new Kitchen w/ a 6 person breakfast bar opens into a great room with views of the deck, rear yard and park. You can't beat the location of this home!! Almost new construction for under $500K in Baltimore County!! Listing will be available for showings by Thursday 2/25. More photos to come.
Location
State MD
County Baltimore
Zoning RESIDENTIAL
Direction East
Rooms
Other Rooms Dining Room, Bedroom 2, Bedroom 3, Bedroom 4, Kitchen, Family Room, Basement, Bedroom 1, Laundry, Bathroom 1, Bathroom 2, Bathroom 3
Basement Partial, Sump Pump, Unfinished, Connecting Stairway
Interior
Interior Features Built-Ins, Breakfast Area, Bar, Ceiling Fan(s), Combination Kitchen/Living, Dining Area, Family Room Off Kitchen, Floor Plan - Open, Formal/Separate Dining Room, Kitchen - Gourmet, Primary Bath(s), Recessed Lighting, Upgraded Countertops, Walk-in Closet(s), Wood Floors
Hot Water Electric
Heating Forced Air, Heat Pump - Electric BackUp, Programmable Thermostat
Cooling Ceiling Fan(s), Central A/C, Heat Pump(s)
Flooring Ceramic Tile, Hardwood
Fireplaces Number 1
Fireplaces Type Electric
Equipment Built-In Microwave, Dishwasher, Disposal, Dryer - Electric, Energy Efficient Appliances, Exhaust Fan, Icemaker, Oven/Range - Electric, Range Hood, Refrigerator, Washer, Water Heater
Fireplace Y
Window Features Double Hung,ENERGY STAR Qualified,Screens,Sliding
Appliance Built-In Microwave, Dishwasher, Disposal, Dryer - Electric, Energy Efficient Appliances, Exhaust Fan, Icemaker, Oven/Range - Electric, Range Hood, Refrigerator, Washer, Water Heater
Heat Source Electric
Laundry Upper Floor
Exterior
Exterior Feature Deck(s), Porch(es)
Garage Spaces 4.0
Utilities Available Above Ground, Natural Gas Available, Under Ground
Water Access N
View Street, Park/Greenbelt
Roof Type Asphalt
Accessibility 2+ Access Exits, 32\"+ wide Doors
Porch Deck(s), Porch(es)
Total Parking Spaces 4
Garage N
Building
Lot Description Backs - Parkland, Front Yard, Interior, Rear Yard
Story 3
Foundation Block, Crawl Space
Sewer Public Sewer
Water Public
Architectural Style Colonial
Level or Stories 3
Additional Building Above Grade, Below Grade
New Construction N
Schools
Elementary Schools Lutherville Laboratory
Middle Schools Ridgely
High Schools Towson High Law & Public Policy
School District Baltimore County Public Schools
Others
Pets Allowed Y
Senior Community No
Tax ID 04080823078350
Ownership Fee Simple
SqFt Source Assessor
Acceptable Financing Cash, Conventional, FHA, VA
Horse Property N
Listing Terms Cash, Conventional, FHA, VA
Financing Cash,Conventional,FHA,VA
Special Listing Condition Standard
Pets Description No Pet Restrictions
Read Less Info
Want to know what your home might be worth? Contact us for a FREE valuation!

Our team is ready to help you sell your home for the highest possible price ASAP

Bought with Kimberly A Lally • EXP Realty, LLC

"My job is to find and attract mastery-based agents to the office, protect the culture, and make sure everyone is happy! "
rakan.a@firststatehometeam.com
1521 Concord Pike, Suite 102, Wilmington, DE, 19803, United States






