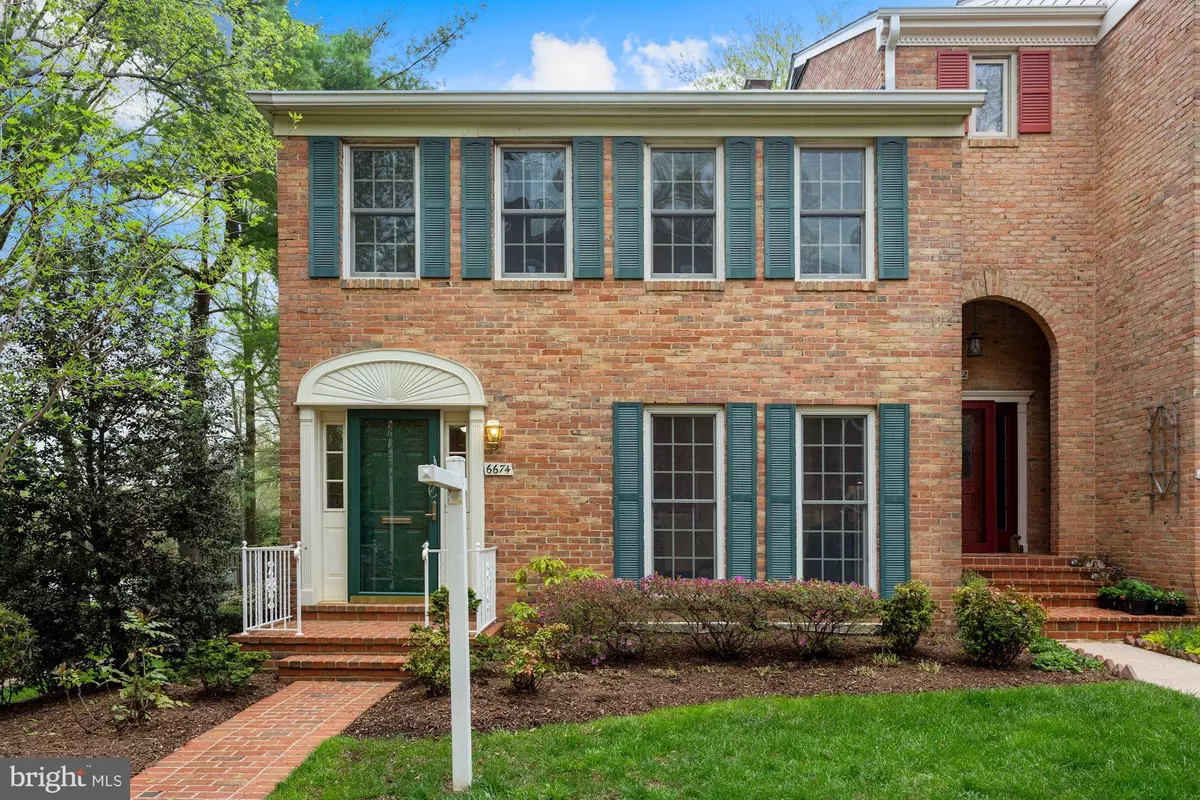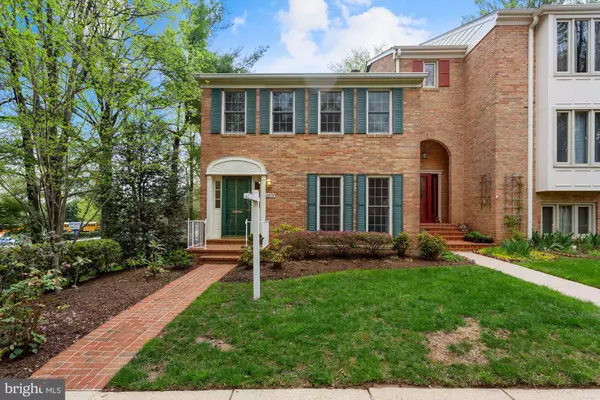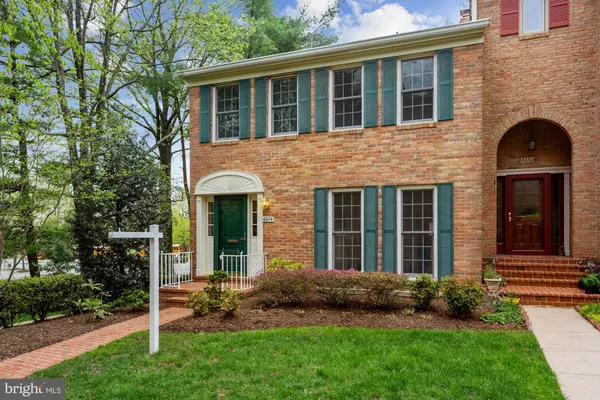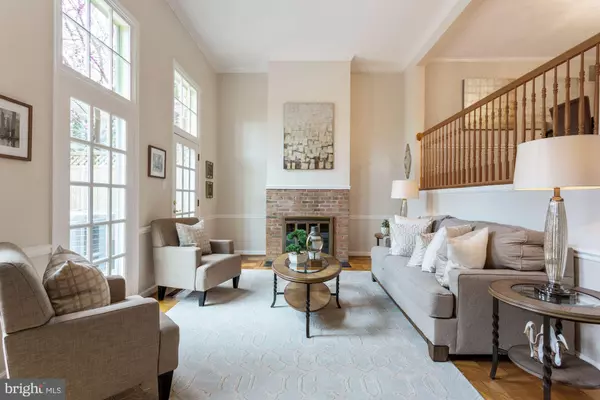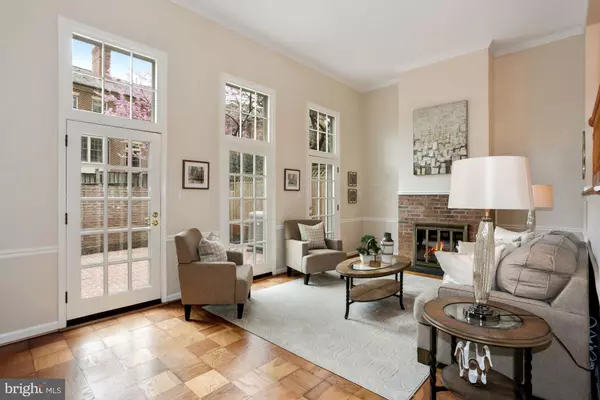$850,000
$825,000
3.0%For more information regarding the value of a property, please contact us for a free consultation.
3 Beds
4 Baths
2,200 SqFt
SOLD DATE : 05/18/2021
Key Details
Sold Price $850,000
Property Type Townhouse
Sub Type Interior Row/Townhouse
Listing Status Sold
Purchase Type For Sale
Square Footage 2,200 sqft
Price per Sqft $386
Subdivision Westmoreland Square
MLS Listing ID VAFX1182004
Sold Date 05/18/21
Style Colonial
Bedrooms 3
Full Baths 2
Half Baths 2
HOA Fees $140/qua
HOA Y/N Y
Abv Grd Liv Area 1,716
Originating Board BRIGHT
Year Built 1969
Annual Tax Amount $7,707
Tax Year 2021
Lot Size 2,920 Sqft
Acres 0.07
Property Description
Welcome home to charming Westmoreland Square, conveniently located within close proximity to Falls Church City and downtown McLean. This spacious end unit townhome offers three large bedrooms, two full baths, two half baths, and approximately 2,200 square feet of finished living space. Classic and new features include crown molding, a wood-burning fireplace, brand new Whirlpool stainless steel appliances, fresh paint throughout, brand new carpet in the rec room, and a beautiful brick patio perfect for outdoor entertaining. The upper level features a master bedroom with an en-suite bath and walk-in closet, two additional bedrooms, a full hall bath, and two oversized hall closets. The main level features an updated eat-in kitchen, a separate dining room overlooking the spacious sunken living room (12-foot ceilings!), and spectacular views of the large brick patio and a powder room. The lower-level rec room has a wet bar, half bath, and additional storage space. This friendly community has the charm of a small-town neighborhood. Easy access to highly rated schools, Haycock Elementary and Longfellow Middle School are a short walk away and McLean High School is just over a mile away. Reserved assigned parking space with ample unassigned parking throughout the community. Close to West Falls Church Metro Station, local parks, the W&OD walking trail, and I-66 into Washington, DC.
Location
State VA
County Fairfax
Zoning 181
Rooms
Basement Daylight, Partial, Fully Finished
Interior
Interior Features Breakfast Area, Carpet, Chair Railings, Crown Moldings, Dining Area, Floor Plan - Traditional, Kitchen - Eat-In, Tub Shower, Upgraded Countertops, Walk-in Closet(s), Wet/Dry Bar, Wood Floors, Attic, Formal/Separate Dining Room, Ceiling Fan(s), Recessed Lighting
Hot Water Electric
Heating Heat Pump(s)
Cooling Central A/C, Heat Pump(s)
Flooring Carpet, Hardwood, Ceramic Tile
Fireplaces Number 1
Fireplaces Type Brick, Fireplace - Glass Doors, Wood
Equipment Built-In Microwave, Dishwasher, Disposal, Dryer, Icemaker, Refrigerator, Stove, Washer, Water Heater, Stainless Steel Appliances
Furnishings No
Fireplace Y
Appliance Built-In Microwave, Dishwasher, Disposal, Dryer, Icemaker, Refrigerator, Stove, Washer, Water Heater, Stainless Steel Appliances
Heat Source Electric
Laundry Lower Floor
Exterior
Exterior Feature Patio(s)
Garage Spaces 1.0
Parking On Site 1
Fence Wood, Privacy, Masonry/Stone
Amenities Available Common Grounds
Water Access N
Roof Type Shingle
Accessibility None
Porch Patio(s)
Total Parking Spaces 1
Garage N
Building
Story 3
Sewer Public Sewer
Water Public
Architectural Style Colonial
Level or Stories 3
Additional Building Above Grade, Below Grade
New Construction N
Schools
Elementary Schools Haycock
Middle Schools Longfellow
High Schools Mclean
School District Fairfax County Public Schools
Others
HOA Fee Include Common Area Maintenance,Insurance,Lawn Maintenance,Reserve Funds,Road Maintenance,Snow Removal,Trash
Senior Community No
Tax ID 0402 16 0008
Ownership Fee Simple
SqFt Source Estimated
Horse Property N
Special Listing Condition Standard
Read Less Info
Want to know what your home might be worth? Contact us for a FREE valuation!

Our team is ready to help you sell your home for the highest possible price ASAP

Bought with baback Chiniforoushan • Pearson Smith Realty, LLC
"My job is to find and attract mastery-based agents to the office, protect the culture, and make sure everyone is happy! "
rakan.a@firststatehometeam.com
1521 Concord Pike, Suite 102, Wilmington, DE, 19803, United States

