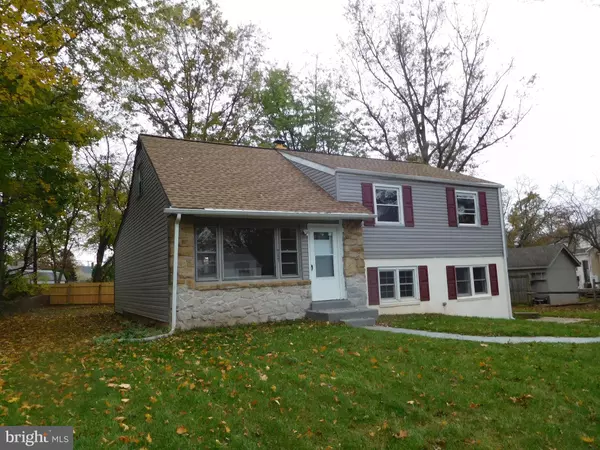$320,000
$329,750
3.0%For more information regarding the value of a property, please contact us for a free consultation.
4 Beds
2 Baths
2,280 SqFt
SOLD DATE : 01/13/2021
Key Details
Sold Price $320,000
Property Type Single Family Home
Sub Type Detached
Listing Status Sold
Purchase Type For Sale
Square Footage 2,280 sqft
Price per Sqft $140
Subdivision Inglewood Gdns
MLS Listing ID PAMC669444
Sold Date 01/13/21
Style Split Level,Traditional
Bedrooms 4
Full Baths 2
HOA Y/N N
Abv Grd Liv Area 1,820
Originating Board BRIGHT
Year Built 1957
Annual Tax Amount $4,508
Tax Year 2020
Lot Size 8,300 Sqft
Acres 0.19
Lot Dimensions 74.00 x 0.00
Property Description
Very Nice Stone and Vinyl sided maintenance free 4 Bedroom, 2 Full Bath Split Level in popular Inglewood Gardens area of historic Towamencin Township. Enter into the Living Room with new WW carpet, Dining Room with new WW carpet and Pergo floors, Kitchen with new gas stove and hood, refrigerator, new floor and window, finished Lower Level with converted Garage to Den and recreation room, 4 Bedrooms with new wall-to-wall carpet, 2 full baths; updates include new roof, new central air, most of vinyl siding is new, some new windows,, new hot water heater, new front door, freshly painted inside, covered rear patio, private rear yard, great location near turnpike, shopping and Lansdale amenities. Easy show on lock box. Immediate occupancy.
Location
State PA
County Montgomery
Area Towamencin Twp (10653)
Zoning R125
Rooms
Other Rooms Living Room, Dining Room, Bedroom 2, Bedroom 3, Bedroom 4, Kitchen, Family Room, Den, Bedroom 1, Full Bath
Interior
Interior Features Attic, Carpet, Ceiling Fan(s), Stall Shower
Hot Water Natural Gas
Heating Forced Air
Cooling Central A/C
Flooring Carpet
Equipment Dishwasher, Oven/Range - Gas, Range Hood, Refrigerator
Appliance Dishwasher, Oven/Range - Gas, Range Hood, Refrigerator
Heat Source Natural Gas
Laundry Hookup, Lower Floor
Exterior
Exterior Feature Patio(s)
Garage Spaces 2.0
Fence Wood
Utilities Available Cable TV Available
Water Access N
Roof Type Asphalt,Shingle
Street Surface Black Top,Paved
Accessibility None
Porch Patio(s)
Road Frontage Boro/Township
Total Parking Spaces 2
Garage N
Building
Lot Description Irregular, Level
Story 3
Foundation Crawl Space
Sewer Public Sewer
Water Public
Architectural Style Split Level, Traditional
Level or Stories 3
Additional Building Above Grade, Below Grade
New Construction N
Schools
High Schools North Penn Senior
School District North Penn
Others
Senior Community No
Tax ID 53-00-02768-005
Ownership Fee Simple
SqFt Source Assessor
Acceptable Financing Cash, Conventional, FHA, FHA 203(b), VA
Listing Terms Cash, Conventional, FHA, FHA 203(b), VA
Financing Cash,Conventional,FHA,FHA 203(b),VA
Special Listing Condition Standard
Read Less Info
Want to know what your home might be worth? Contact us for a FREE valuation!

Our team is ready to help you sell your home for the highest possible price ASAP

Bought with Robert F Felte Jr • Felte Real Estate
"My job is to find and attract mastery-based agents to the office, protect the culture, and make sure everyone is happy! "
rakan.a@firststatehometeam.com
1521 Concord Pike, Suite 102, Wilmington, DE, 19803, United States






