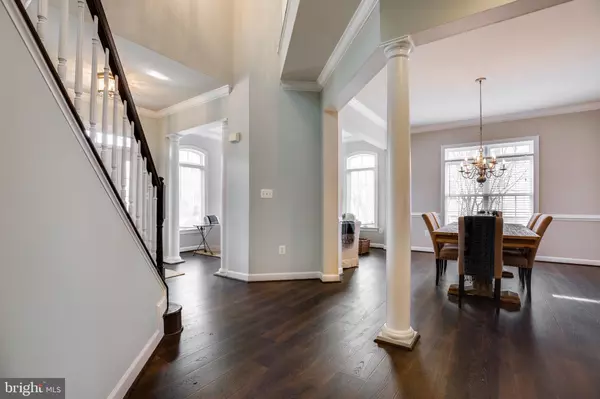$783,500
$750,000
4.5%For more information regarding the value of a property, please contact us for a free consultation.
5 Beds
5 Baths
4,810 SqFt
SOLD DATE : 04/30/2020
Key Details
Sold Price $783,500
Property Type Single Family Home
Sub Type Detached
Listing Status Sold
Purchase Type For Sale
Square Footage 4,810 sqft
Price per Sqft $162
Subdivision Avonlea
MLS Listing ID VALO404052
Sold Date 04/30/20
Style Colonial
Bedrooms 5
Full Baths 4
Half Baths 1
HOA Fees $115/mo
HOA Y/N Y
Abv Grd Liv Area 3,610
Originating Board BRIGHT
Year Built 2006
Annual Tax Amount $6,666
Tax Year 2019
Lot Size 10,454 Sqft
Acres 0.24
Property Description
Immaculate from top to bottom, this pristine Colonial is a rare opportunity in the coveted Avonlea neighborhood! Over 4,800 square ft. of beauty includes 5 bedrooms, 4 full and 1 half baths. Freshly painted, new carpeting and a brand new finished lower level are just some of the many recent updates. Beautiful dark hardwood floors greet you as you enter the impressive 2-story foyer, opening into the living room, formal dining room, and private office with french doors. Continue into the expansive kitchen, featuring granite countertops, ample cabinetry and a large center island with seating area. Bay windows flank the separate breakfast area that opens to the family room. A gas fireplace offers the perfect place to cozy up in the colder weather, while french doors to a spacious rear deck allow for easy outdoor entertaining! Your private escape awaits upstairs in the lavish master suite, boasting tray ceilings, custom moldings, and his/her walk-in closets. Feel like you're at a spa in the luxe en-suite bathroom, featuring dual vanities, custom cabinetry, large soaking tub and an oversized stall shower. Three additional bedrooms, one en-suite and two sharing a separate full bath, remain upstairs. The finished, walk-out lower level is BRAND NEW! Just completed in 2020, it offers it's own bedroom, full bath, bonus room and separate media room. Easily accommodate in-laws/au-pair, have a separate teen hang-out zone, or an entire floor for hosting your guests! Just a short drive to all major highways, schools, shopping, and all of the amazing things South Riding has to offer - this home truly is the perfect blend of luxury and location! Welcome home to Castleton Drive.
Location
State VA
County Loudoun
Zoning 05
Rooms
Other Rooms Living Room, Dining Room, Primary Bedroom, Bedroom 2, Bedroom 3, Kitchen, Game Room, Family Room, Foyer, Breakfast Room, Bedroom 1, Laundry, Office, Bathroom 1, Bathroom 2, Bonus Room, Primary Bathroom
Basement Full, Fully Finished
Interior
Interior Features Breakfast Area, Chair Railings, Crown Moldings, Family Room Off Kitchen, Floor Plan - Open, Kitchen - Eat-In, Kitchen - Gourmet, Kitchen - Island, Primary Bath(s), Recessed Lighting, Upgraded Countertops, Walk-in Closet(s), Wood Floors
Heating Forced Air
Cooling Central A/C
Fireplaces Number 1
Fireplaces Type Fireplace - Glass Doors, Gas/Propane
Equipment Built-In Microwave, Dishwasher, Disposal, Dryer, Washer, Oven - Double, Cooktop, Oven/Range - Gas, Range Hood
Fireplace Y
Appliance Built-In Microwave, Dishwasher, Disposal, Dryer, Washer, Oven - Double, Cooktop, Oven/Range - Gas, Range Hood
Heat Source Natural Gas
Exterior
Parking Features Garage - Side Entry, Garage Door Opener
Garage Spaces 2.0
Amenities Available Basketball Courts, Jog/Walk Path, Pool - Outdoor, Tennis Courts, Tot Lots/Playground
Water Access N
Accessibility None
Attached Garage 2
Total Parking Spaces 2
Garage Y
Building
Story 3+
Sewer Public Sewer
Water Public
Architectural Style Colonial
Level or Stories 3+
Additional Building Above Grade, Below Grade
New Construction N
Schools
Elementary Schools Liberty
Middle Schools Mercer
High Schools John Champe
School District Loudoun County Public Schools
Others
HOA Fee Include Lawn Maintenance,Management,Pool(s),Trash
Senior Community No
Tax ID 164462677000
Ownership Fee Simple
SqFt Source Estimated
Special Listing Condition Standard
Read Less Info
Want to know what your home might be worth? Contact us for a FREE valuation!

Our team is ready to help you sell your home for the highest possible price ASAP

Bought with Dinh D Pham • Fairfax Realty Select
"My job is to find and attract mastery-based agents to the office, protect the culture, and make sure everyone is happy! "
rakan.a@firststatehometeam.com
1521 Concord Pike, Suite 102, Wilmington, DE, 19803, United States






