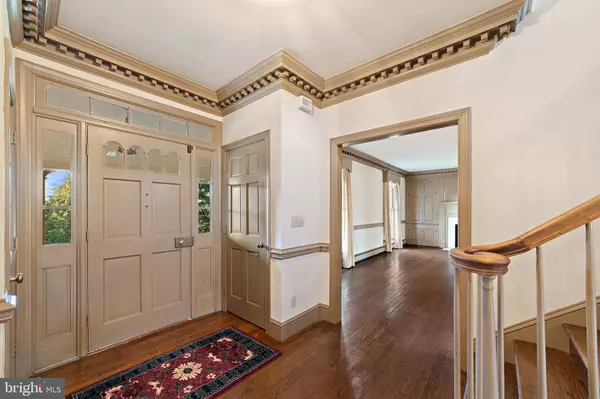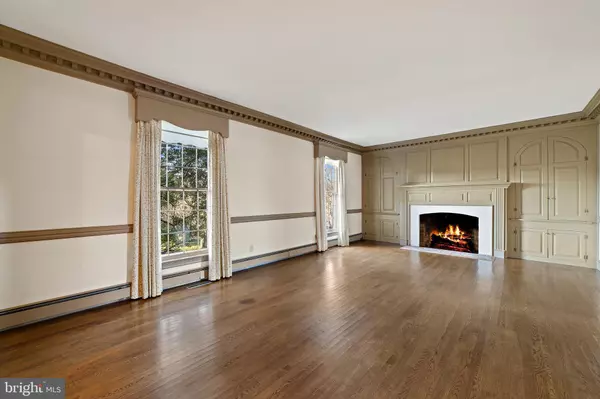$975,000
$949,900
2.6%For more information regarding the value of a property, please contact us for a free consultation.
5 Beds
5 Baths
4,264 SqFt
SOLD DATE : 01/13/2021
Key Details
Sold Price $975,000
Property Type Single Family Home
Sub Type Detached
Listing Status Sold
Purchase Type For Sale
Square Footage 4,264 sqft
Price per Sqft $228
Subdivision None Available
MLS Listing ID VAFQ168332
Sold Date 01/13/21
Style Cape Cod
Bedrooms 5
Full Baths 4
Half Baths 1
HOA Y/N N
Abv Grd Liv Area 3,880
Originating Board BRIGHT
Year Built 1983
Annual Tax Amount $8,415
Tax Year 2020
Lot Size 22.765 Acres
Acres 22.77
Property Description
Hard to find all brick cape w/ 3 car sideload garage on almost 23 park like acres*Magical entry over bridge, up the hill to this perfectly situated home overlooking 2 stocked ponds & tennis court*The private rear yard is perfect for entertaining with upgraded saltwater pool & hot tub*A true center hall, enter the foyer and take in the detailed moldings, hardwood floors and direct access straight through to the brick patios*Formal living and dining rooms*Large family room with solid wood paneling*Eat-in kitchen w/ gas fireplace, beamed ceilings, and center island - this kitchen has amazing bones - just needs a facelift*2 pantries and mud/laundry room*Private main level guest quarters w/ full BA*Upstairs are 2 large BRs that share a full BA*Huge master BR w/ walk-in closet & master BA w/ shower, double vanities & hot tub*Full basement w/ rec room, office and lots of storage*Above the garage & with separate entrance, you'll find a private BR and full BA*Located just a couple of miles from Warrenton, this property has million dollar views*
Location
State VA
County Fauquier
Zoning RA
Rooms
Other Rooms Living Room, Dining Room, Primary Bedroom, Bedroom 2, Bedroom 3, Bedroom 4, Bedroom 5, Kitchen, Family Room, Den, Sun/Florida Room, Other, Office, Recreation Room
Basement Full, Improved
Main Level Bedrooms 1
Interior
Interior Features Built-Ins, Breakfast Area, Cedar Closet(s), Ceiling Fan(s), Chair Railings, Crown Moldings, Entry Level Bedroom, Exposed Beams, Floor Plan - Traditional, Formal/Separate Dining Room, Kitchen - Eat-In, Kitchen - Island, Walk-in Closet(s), Water Treat System, WhirlPool/HotTub, Wood Floors
Hot Water Propane
Heating Forced Air
Cooling Central A/C
Flooring Hardwood
Fireplaces Number 2
Fireplaces Type Gas/Propane
Fireplace Y
Heat Source Propane - Owned, Electric
Laundry Main Floor
Exterior
Exterior Feature Patio(s), Balcony, Breezeway
Garage Garage - Side Entry, Garage Door Opener
Garage Spaces 11.0
Fence Board
Pool Saltwater
Water Access Y
Water Access Desc Canoe/Kayak,Fishing Allowed
View Pasture
Roof Type Asphalt
Street Surface Black Top
Accessibility None
Porch Patio(s), Balcony, Breezeway
Road Frontage Private
Attached Garage 3
Total Parking Spaces 11
Garage Y
Building
Lot Description Landscaping
Story 3
Sewer On Site Septic
Water Well
Architectural Style Cape Cod
Level or Stories 3
Additional Building Above Grade, Below Grade
Structure Type Beamed Ceilings,9'+ Ceilings,Tray Ceilings
New Construction N
Schools
Elementary Schools James G. Brumfield
Middle Schools W.C. Taylor
High Schools Fauquier
School District Fauquier County Public Schools
Others
Senior Community No
Tax ID 6964-74-8129
Ownership Fee Simple
SqFt Source Assessor
Acceptable Financing Conventional, FHA, VA, Cash
Horse Property Y
Listing Terms Conventional, FHA, VA, Cash
Financing Conventional,FHA,VA,Cash
Special Listing Condition Standard
Read Less Info
Want to know what your home might be worth? Contact us for a FREE valuation!

Our team is ready to help you sell your home for the highest possible price ASAP

Bought with Helen E MacMahon • Sheridan-MacMahon Ltd.

"My job is to find and attract mastery-based agents to the office, protect the culture, and make sure everyone is happy! "
rakan.a@firststatehometeam.com
1521 Concord Pike, Suite 102, Wilmington, DE, 19803, United States






