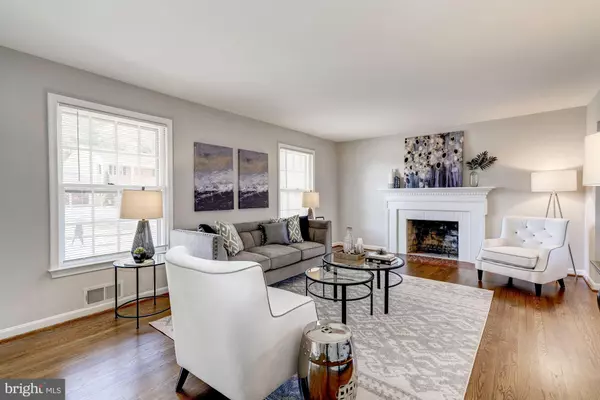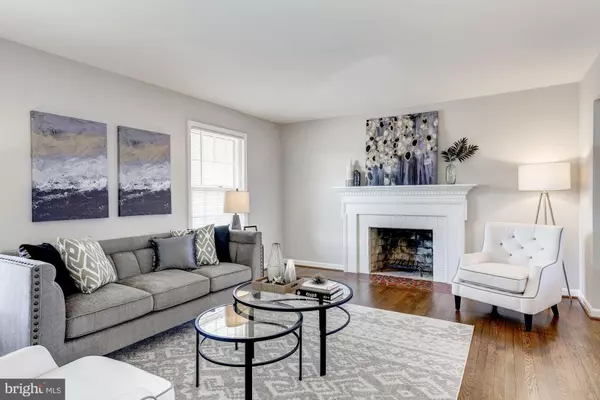$865,000
$800,000
8.1%For more information regarding the value of a property, please contact us for a free consultation.
5 Beds
3 Baths
2,740 SqFt
SOLD DATE : 04/01/2020
Key Details
Sold Price $865,000
Property Type Single Family Home
Sub Type Detached
Listing Status Sold
Purchase Type For Sale
Square Footage 2,740 sqft
Price per Sqft $315
Subdivision Walnut Grove
MLS Listing ID VAFX1110398
Sold Date 04/01/20
Style Split Foyer
Bedrooms 5
Full Baths 3
HOA Y/N N
Abv Grd Liv Area 1,400
Originating Board BRIGHT
Year Built 1967
Annual Tax Amount $8,078
Tax Year 2019
Lot Size 10,782 Sqft
Acres 0.25
Property Description
This beautiful, sun-filled home features 5 generously sized bedrooms and 3 full baths. The upper level opens to a gorgeous living room with wood-burning fireplace, large dining room and upgraded kitchen with pantry, 42" cabinets, and Corian counters. Upgraded baths can be found on the upper level and the newly refinished hardwoods floors shine. On the lower level, you'll find new, modern flooring and two very large bedrooms. The sunny, open family room features another fireplace and walk-out to large, level rear yard. The detached over-sized garage is spacious enough for 2 cars and plenty of storage or work area. Fully-owned solar panel system (Approx $40,000) conveys with property making electricity virtually free. Furnace 2017, HWH 2019, Roof 2011. Located in sought-after Walnut Grove on a fabulous level lot, this home is just minutes to Tysons and downtown Falls Church. McLean High School Pyramid.
Location
State VA
County Fairfax
Zoning 140
Interior
Interior Features Attic, Ceiling Fan(s), Crown Moldings, Dining Area, Formal/Separate Dining Room, Kitchen - Table Space, Primary Bath(s), Pantry, Wood Floors
Hot Water Natural Gas
Heating Forced Air
Cooling Central A/C
Flooring Hardwood
Fireplaces Number 2
Fireplaces Type Wood
Equipment Built-In Microwave, Dishwasher, Disposal, Dryer, Refrigerator, Washer
Fireplace Y
Appliance Built-In Microwave, Dishwasher, Disposal, Dryer, Refrigerator, Washer
Heat Source Natural Gas
Exterior
Parking Features Garage - Front Entry, Garage Door Opener
Garage Spaces 2.0
Water Access N
Accessibility None
Total Parking Spaces 2
Garage Y
Building
Story 2
Sewer Public Sewer
Water Public
Architectural Style Split Foyer
Level or Stories 2
Additional Building Above Grade, Below Grade
New Construction N
Schools
Elementary Schools Timber Lane
Middle Schools Longfellow
High Schools Mclean
School District Fairfax County Public Schools
Others
Senior Community No
Tax ID 0501 16 0014
Ownership Fee Simple
SqFt Source Assessor
Acceptable Financing Cash, Conventional, FHA, VA
Listing Terms Cash, Conventional, FHA, VA
Financing Cash,Conventional,FHA,VA
Special Listing Condition Standard
Read Less Info
Want to know what your home might be worth? Contact us for a FREE valuation!

Our team is ready to help you sell your home for the highest possible price ASAP

Bought with James F Connolly • Long & Foster Real Estate, Inc.
"My job is to find and attract mastery-based agents to the office, protect the culture, and make sure everyone is happy! "
rakan.a@firststatehometeam.com
1521 Concord Pike, Suite 102, Wilmington, DE, 19803, United States






