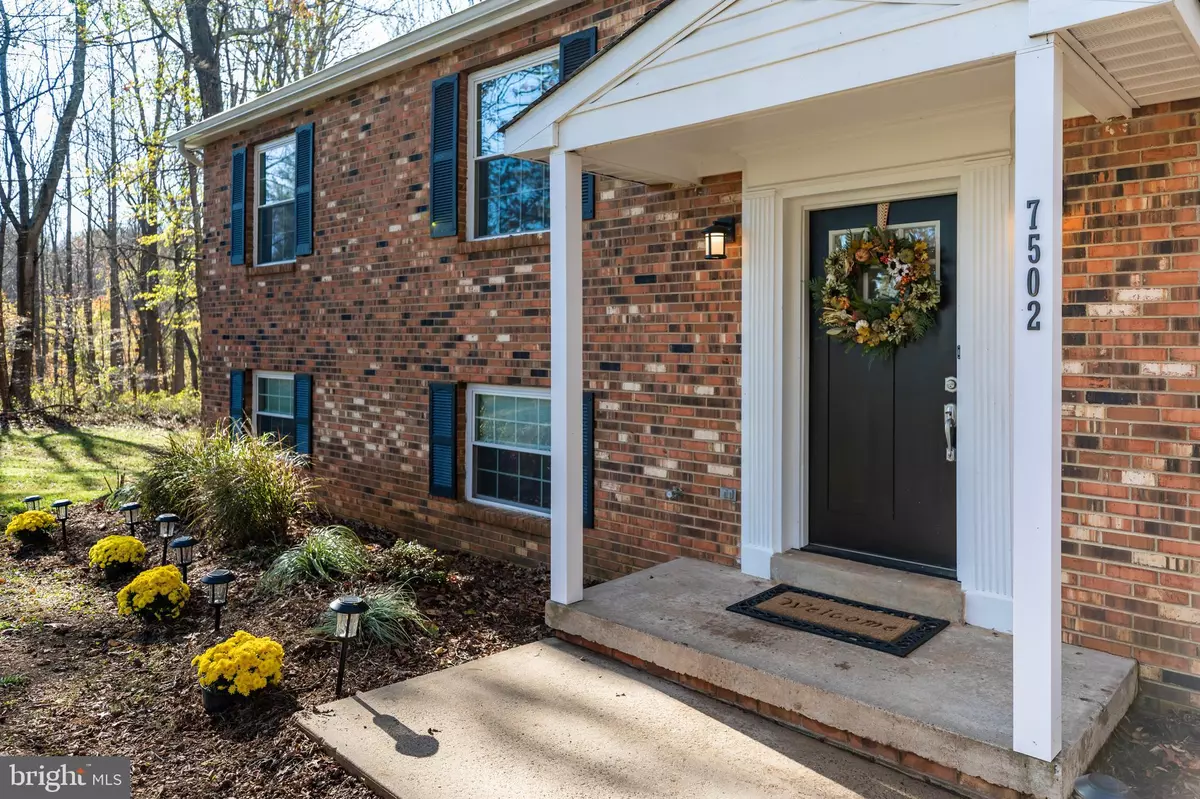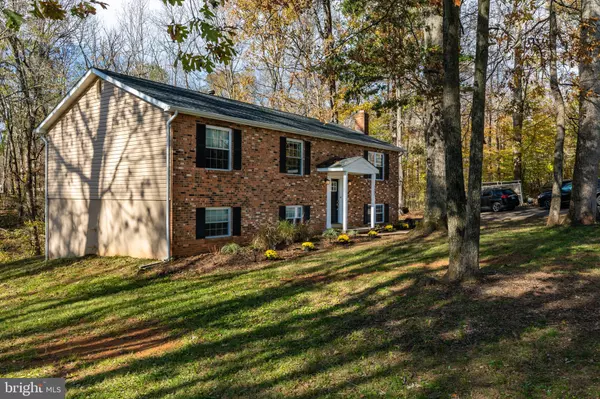$450,000
$399,999
12.5%For more information regarding the value of a property, please contact us for a free consultation.
5 Beds
3 Baths
1,350 SqFt
SOLD DATE : 12/10/2020
Key Details
Sold Price $450,000
Property Type Single Family Home
Sub Type Detached
Listing Status Sold
Purchase Type For Sale
Square Footage 1,350 sqft
Price per Sqft $333
Subdivision None Available
MLS Listing ID VAFQ168038
Sold Date 12/10/20
Style Split Foyer
Bedrooms 5
Full Baths 3
HOA Y/N N
Abv Grd Liv Area 1,350
Originating Board BRIGHT
Year Built 1986
Annual Tax Amount $3,299
Tax Year 2020
Lot Size 1.254 Acres
Acres 1.25
Property Description
This home is totally renovated. Move-in Ready. It has new windows, new roof, new gutter guards, new HVAC, new hot water heater, new lighting, new floors, new deck, new appliances, new granite, new septic, new well, new well pump & tank. Located at end of a quiet road, in a peaceful setting, yet on the DC side of Warrenton. Large 1.25 acre lot. Floor plan flows from room to room. The kitchen has lots of cabinets and a huge pantry. French doors lead off the kitchen & dining area to a new private deck. The perfect place to grill out or sit and enjoy the views of the trees and spacious back yard. The upper (main) level has 3 bedrooms and two renovated bathrooms. On the lower level you will find a den/game room with space for a ping pong or pool table and a media room. French doors lead off the den to the patio. A great place to head outside to play or park your bikes. Bedrooms 4 and 5 are located on this level as well as a new bathroom. A laundry area and utility room can also be found on this level, as well as a spacious exercise/workroom with a separate exterior exit. The owner has done thousands of dollars worth of yard work, removing stumps and clearing the land. He also just added gutter guards and refinished the interior steps. This home is a must see! The owner is so sad to have to move south and leave this fabulous place.
Location
State VA
County Fauquier
Zoning RA
Rooms
Other Rooms Living Room, Dining Room, Bedroom 2, Bedroom 3, Bedroom 4, Bedroom 5, Kitchen, Bedroom 1, Bathroom 1, Bathroom 2, Bathroom 3
Basement Daylight, Full, Fully Finished, Interior Access, Walkout Level, Rear Entrance, Windows
Main Level Bedrooms 3
Interior
Interior Features Carpet, Combination Kitchen/Dining, Floor Plan - Open, Kitchen - Gourmet, Pantry, Upgraded Countertops, Window Treatments, Wood Floors
Hot Water Electric
Heating Heat Pump(s)
Cooling Central A/C
Flooring Carpet, Ceramic Tile, Wood
Equipment Built-In Microwave, Dishwasher, Disposal, Exhaust Fan, Icemaker, Oven - Self Cleaning, Refrigerator, Stainless Steel Appliances, Stove, Water Heater
Furnishings No
Fireplace N
Window Features Energy Efficient,Double Pane
Appliance Built-In Microwave, Dishwasher, Disposal, Exhaust Fan, Icemaker, Oven - Self Cleaning, Refrigerator, Stainless Steel Appliances, Stove, Water Heater
Heat Source Electric
Laundry Lower Floor
Exterior
Exterior Feature Deck(s), Patio(s)
Utilities Available Electric Available
Water Access N
Roof Type Shingle
Accessibility None
Porch Deck(s), Patio(s)
Garage N
Building
Lot Description Backs to Trees
Story 2
Sewer On Site Septic
Water Well
Architectural Style Split Foyer
Level or Stories 2
Additional Building Above Grade
Structure Type Dry Wall
New Construction N
Schools
Elementary Schools Greenville
Middle Schools Auburn
High Schools Kettle Run
School District Fauquier County Public Schools
Others
Pets Allowed Y
Senior Community No
Tax ID 7904-17-6427
Ownership Fee Simple
SqFt Source Assessor
Security Features Carbon Monoxide Detector(s),Smoke Detector
Acceptable Financing Conventional, FHA, VA, VHDA
Horse Property N
Listing Terms Conventional, FHA, VA, VHDA
Financing Conventional,FHA,VA,VHDA
Special Listing Condition Standard
Pets Description No Pet Restrictions
Read Less Info
Want to know what your home might be worth? Contact us for a FREE valuation!

Our team is ready to help you sell your home for the highest possible price ASAP

Bought with Jessica S Miller • Long & Foster Real Estate, Inc.

"My job is to find and attract mastery-based agents to the office, protect the culture, and make sure everyone is happy! "
rakan.a@firststatehometeam.com
1521 Concord Pike, Suite 102, Wilmington, DE, 19803, United States






