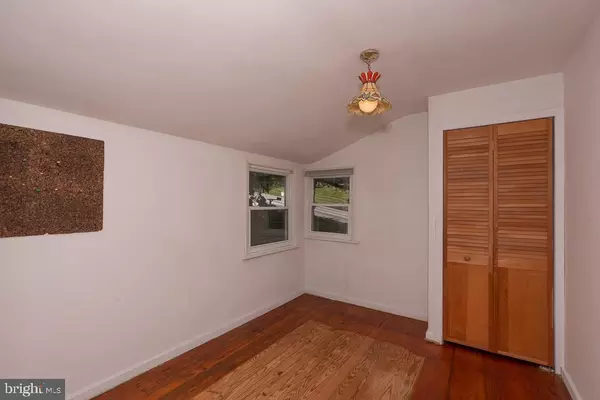$245,000
$244,900
For more information regarding the value of a property, please contact us for a free consultation.
5 Beds
2 Baths
1,727 SqFt
SOLD DATE : 10/02/2020
Key Details
Sold Price $245,000
Property Type Single Family Home
Sub Type Detached
Listing Status Sold
Purchase Type For Sale
Square Footage 1,727 sqft
Price per Sqft $141
Subdivision Beverly Hills
MLS Listing ID PALH114890
Sold Date 10/02/20
Style Cape Cod
Bedrooms 5
Full Baths 2
HOA Y/N N
Abv Grd Liv Area 1,727
Originating Board BRIGHT
Year Built 1941
Annual Tax Amount $4,276
Tax Year 2020
Lot Size 0.591 Acres
Acres 0.59
Lot Dimensions 150.00 x 151.25
Property Description
MULTIPLE OFFERS RECEIVED. HIGHEST & BEST BY TUESDAY, SEPT 1, 10 AM. .CHARM & CHARACTER describes the appeal of this home! The owner & her family welcome a new generation of owners to experience the joys of living in this special home & community. Featuring 1727 sq ft of living space, there are 5 Bedrooms & 2 full baths. One can gather the crew around the stone fire place in the LR & be toasty warm in the winter, or be refreshed in the summer in the 26' x 12' inground pool. Off the LR is the Dining room, which is convenient to the kitchen. Wonderful views of the hills & property can be seen through most areas of the home. A sunroom with wrap around deck, and also a covered front porch overlooks the pool, yard, and hills . There are hardwood floors throughout most of the home, vinyl replacement windows, a new roof in Oct of 2019, a 2 car garage, & 15' x 10' shed. The owner is sad to leave & has been unable to keep up with some of the maintenance of the property, It has many fine attributes, but needs some TLC.
Location
State PA
County Lehigh
Area Lower Milford Twp (12312)
Zoning RR2
Rooms
Other Rooms Living Room, Dining Room, Bedroom 2, Bedroom 3, Bedroom 4, Bedroom 5, Kitchen, Bedroom 1, Other, Bathroom 1, Bathroom 2
Basement Full
Main Level Bedrooms 2
Interior
Interior Features Ceiling Fan(s), Combination Dining/Living, Kitchen - Galley, Skylight(s), Stall Shower, Tub Shower, Water Treat System, Wood Floors
Hot Water Electric
Heating Forced Air
Cooling Ceiling Fan(s)
Flooring Hardwood, Tile/Brick, Partially Carpeted
Fireplaces Number 1
Fireplaces Type Stone
Equipment Built-In Range, Dishwasher, Oven/Range - Electric, Water Heater
Fireplace Y
Window Features Bay/Bow,Replacement,Skylights,Vinyl Clad
Appliance Built-In Range, Dishwasher, Oven/Range - Electric, Water Heater
Heat Source Oil
Laundry Basement
Exterior
Exterior Feature Balcony, Deck(s), Porch(es), Wrap Around
Garage Basement Garage, Garage Door Opener, Inside Access
Garage Spaces 10.0
Pool In Ground
Utilities Available Cable TV
Water Access N
View Mountain
Roof Type Asbestos Shingle
Accessibility None
Porch Balcony, Deck(s), Porch(es), Wrap Around
Attached Garage 2
Total Parking Spaces 10
Garage Y
Building
Lot Description Corner, Sloping
Story 1.5
Sewer On Site Septic
Water Well
Architectural Style Cape Cod
Level or Stories 1.5
Additional Building Above Grade, Below Grade
New Construction N
Schools
Elementary Schools Hopewell
Middle Schools Southern Lehigh
High Schools Southern Lehigh
School District Southern Lehigh
Others
Senior Community No
Tax ID 641322297479-00001
Ownership Fee Simple
SqFt Source Estimated
Acceptable Financing Cash, Conventional
Listing Terms Cash, Conventional
Financing Cash,Conventional
Special Listing Condition Standard
Read Less Info
Want to know what your home might be worth? Contact us for a FREE valuation!

Our team is ready to help you sell your home for the highest possible price ASAP

Bought with Non Member • Non Subscribing Office

"My job is to find and attract mastery-based agents to the office, protect the culture, and make sure everyone is happy! "
rakan.a@firststatehometeam.com
1521 Concord Pike, Suite 102, Wilmington, DE, 19803, United States






