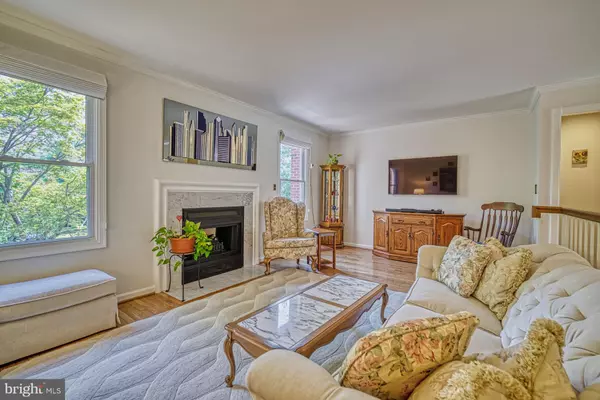$657,000
$612,000
7.4%For more information regarding the value of a property, please contact us for a free consultation.
3 Beds
4 Baths
1,972 SqFt
SOLD DATE : 03/31/2021
Key Details
Sold Price $657,000
Property Type Townhouse
Sub Type Interior Row/Townhouse
Listing Status Sold
Purchase Type For Sale
Square Footage 1,972 sqft
Price per Sqft $333
Subdivision Treebrooke Condominium
MLS Listing ID VAFX1181702
Sold Date 03/31/21
Style Colonial
Bedrooms 3
Full Baths 2
Half Baths 2
HOA Fees $120/mo
HOA Y/N Y
Abv Grd Liv Area 1,672
Originating Board BRIGHT
Year Built 1982
Annual Tax Amount $6,328
Tax Year 2021
Lot Size 1,540 Sqft
Acres 0.04
Property Description
OPEN HOUSE CANCELLED - Sellers received an offer they couldn't refuse! This immaculate ALL BRICK TOWNHOME is in a PRIME LOCATION, just 1.7 miles from the Vienna Metro! This home has 3 bedrooms, 2 full baths, 2 half baths, a fully finished basement, 1 car garage, and has been meticulous maintained! Walking into the open foyer you are greeted to a light-filled open, spacious floor plan. The eat-in kitchen has recessed lighting and newer stainless steel appliances including a flex convection oven that functions as a single or double oven with a dual door and removable divider....love the ingenuity. The silestone countertops give ample prep-space and the tile floor is commercial grade. The spacious dining room flows into the living room and the wood floors have been beautifully refinished. There is a wood burning fireplace in the living room and basement family room, both with electric inserts for easy, cozy warmth. Walk upstairs to the spacious, light-filled primary bedroom with laminate wood floors and plenty of closet space. The gorgeous primary bath has been remodeled and features double vanities, porcelain tile flooring and a large luxury shower with tile inlay. There are two additional bedrooms and a remodeled full bathroom with an Air mass Whirlpool tub. The attic has a finished area with plywood flooring and offers plenty of extra storage space. The fully finished basement receives lots of sunlight and features a family room with a wet bar and sink, a fireplace, has newer carpet and makes a great home office, kids play/school room, or work-out area. From the family room, walk out to a wonderful private, fenced, brick patio and soak up the sun! The basement also has a remodeled half bath, laundry area with a brand new washer and dryer, utility room, and access to the 1 car garage with an epoxy floor. The roof, windows, HVAC, and hot water heater have all been replaced during the current ownership. See docs for full list of upgrades. The HOA includes trash, snow removal, two outdoor pools, tennis courts, and playground. This location is unbeatable with shopping, Borge Street park, and a commuter bus just outside the community, plus easy access to I-66, and the Vienna Metro. Park in driveway or in any "unreserved" space. OFFERS DUE BY TUESDAY, 2/23 at 12noon.
Location
State VA
County Fairfax
Zoning 220
Rooms
Other Rooms Living Room, Dining Room, Primary Bedroom, Bedroom 2, Bedroom 3, Kitchen, Family Room, Foyer, Laundry, Utility Room, Bathroom 2, Primary Bathroom, Half Bath
Basement Connecting Stairway, Daylight, Full, Fully Finished, Garage Access, Walkout Level, Windows
Interior
Interior Features Attic, Carpet, Dining Area, Formal/Separate Dining Room, Kitchen - Eat-In, Primary Bath(s), Recessed Lighting, Window Treatments, Wood Floors
Hot Water Electric
Heating Heat Pump(s)
Cooling Central A/C, Heat Pump(s)
Fireplaces Number 2
Fireplaces Type Wood, Electric
Equipment Dishwasher, Disposal, Exhaust Fan, Oven/Range - Electric, Range Hood, Refrigerator, Stainless Steel Appliances, Washer, Dryer, Water Heater
Fireplace Y
Appliance Dishwasher, Disposal, Exhaust Fan, Oven/Range - Electric, Range Hood, Refrigerator, Stainless Steel Appliances, Washer, Dryer, Water Heater
Heat Source Electric
Exterior
Exterior Feature Patio(s), Brick, Enclosed
Parking Features Basement Garage, Garage - Front Entry, Garage Door Opener, Inside Access
Garage Spaces 2.0
Fence Privacy, Wood
Amenities Available Exercise Room, Meeting Room, Pool - Outdoor, Tennis Courts, Tot Lots/Playground
Water Access N
Accessibility None
Porch Patio(s), Brick, Enclosed
Attached Garage 1
Total Parking Spaces 2
Garage Y
Building
Story 3
Sewer Public Sewer
Water Public
Architectural Style Colonial
Level or Stories 3
Additional Building Above Grade, Below Grade
New Construction N
Schools
School District Fairfax County Public Schools
Others
HOA Fee Include Common Area Maintenance,Pool(s),Recreation Facility,Snow Removal,Trash
Senior Community No
Tax ID 0474 09 0074
Ownership Fee Simple
SqFt Source Assessor
Security Features Security System,Smoke Detector,Monitored
Acceptable Financing Conventional, Cash, FHA, VA
Horse Property N
Listing Terms Conventional, Cash, FHA, VA
Financing Conventional,Cash,FHA,VA
Special Listing Condition Standard
Read Less Info
Want to know what your home might be worth? Contact us for a FREE valuation!

Our team is ready to help you sell your home for the highest possible price ASAP

Bought with Rong Ma • Libra Realty, LLC
"My job is to find and attract mastery-based agents to the office, protect the culture, and make sure everyone is happy! "
rakan.a@firststatehometeam.com
1521 Concord Pike, Suite 102, Wilmington, DE, 19803, United States






