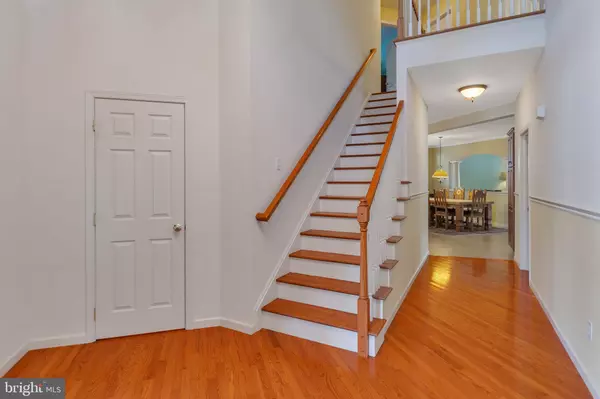$460,000
$479,000
4.0%For more information regarding the value of a property, please contact us for a free consultation.
4 Beds
3 Baths
3,404 SqFt
SOLD DATE : 03/19/2021
Key Details
Sold Price $460,000
Property Type Single Family Home
Sub Type Detached
Listing Status Sold
Purchase Type For Sale
Square Footage 3,404 sqft
Price per Sqft $135
Subdivision Courtyards At The Ga
MLS Listing ID PACT529588
Sold Date 03/19/21
Style Colonial,Contemporary
Bedrooms 4
Full Baths 2
Half Baths 1
HOA Fees $50/ann
HOA Y/N Y
Abv Grd Liv Area 3,404
Originating Board BRIGHT
Year Built 2006
Annual Tax Amount $8,533
Tax Year 2020
Lot Size 0.274 Acres
Acres 0.27
Lot Dimensions 0.00 x 0.00
Property Description
Welcome to this lovely 4 bedroom, 2.5 bath Contemporary Colonial in beautiful Avondale, Pa. This low maintenance lifestyle and convenient location are paramount in this Cedar Knolls Builders constructed home located in the award winning Kennett Consolidated School District. Enter to a grand two story foyer with luxurious hardwood floors and lots of natural light provided by two architectural windows. The study provides space for a spacious and quiet office or an option for a sitting room with beautiful views out of the large bay window. The open kitchen and dining area and family room are perfect for entertaining guests or just unwinding.. The kitchen boasts upgraded appliances, gas range, custom Birch cabinetry, multiple pantries, upgraded lighting, double window above sink, transom window and built in desk area. The home has a very open floor plan. The entrance to the Living room form the dining room is highlighted by the high arches and columns that invite you into to the room. Whether it be relaxation or entertainment, this home has you covered with a fabulous Sun Porch, and adjoining deck, both with TREX decking. Another wonderful feature of this home is a large master bedroom and master bath on the main level with views of the backyard, his and her walk in closets, soaking tub, walk in shower,, double sink and vanity with marble countertops and private water closet. Upstairs features 3 generously sized bedrooms and hall bath. One of the bedrooms has a bonus room attached that could be finished for additional space or used for storage. The beautifully manicured and landscaped backyard backs up to 16 acres of open community space. This home is just perfect! Come and see it and make it your home!
Location
State PA
County Chester
Area New Garden Twp (10360)
Zoning R1
Rooms
Other Rooms Dining Room, Primary Bedroom, Bedroom 3, Bedroom 4, Kitchen, Family Room, Bedroom 1, Laundry, Office, Bathroom 2, Primary Bathroom
Basement Full
Main Level Bedrooms 1
Interior
Hot Water Natural Gas
Heating Forced Air
Cooling Central A/C
Fireplaces Number 1
Heat Source Natural Gas
Exterior
Parking Features Garage - Front Entry
Garage Spaces 2.0
Water Access N
Accessibility None
Attached Garage 2
Total Parking Spaces 2
Garage Y
Building
Story 2
Sewer Public Sewer
Water Public
Architectural Style Colonial, Contemporary
Level or Stories 2
Additional Building Above Grade, Below Grade
New Construction N
Schools
Middle Schools Kennett
High Schools Kennett
School District Kennett Consolidated
Others
Senior Community No
Tax ID 60-03 -0329
Ownership Fee Simple
SqFt Source Assessor
Special Listing Condition Standard
Read Less Info
Want to know what your home might be worth? Contact us for a FREE valuation!

Our team is ready to help you sell your home for the highest possible price ASAP

Bought with Christian J Kriza • Beiler-Campbell Realtors-Kennett Square

"My job is to find and attract mastery-based agents to the office, protect the culture, and make sure everyone is happy! "
rakan.a@firststatehometeam.com
1521 Concord Pike, Suite 102, Wilmington, DE, 19803, United States






