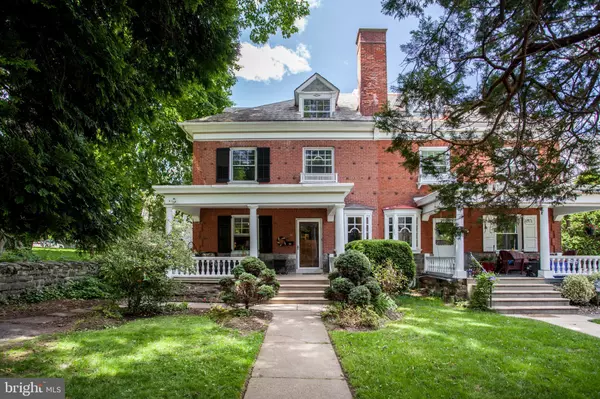$400,000
$395,000
1.3%For more information regarding the value of a property, please contact us for a free consultation.
6 Beds
3 Baths
3,150 SqFt
SOLD DATE : 07/14/2020
Key Details
Sold Price $400,000
Property Type Single Family Home
Sub Type Twin/Semi-Detached
Listing Status Sold
Purchase Type For Sale
Square Footage 3,150 sqft
Price per Sqft $126
Subdivision Overbrook Farms
MLS Listing ID PAPH899988
Sold Date 07/14/20
Style Traditional,Georgian,Colonial
Bedrooms 6
Full Baths 2
Half Baths 1
HOA Y/N N
Abv Grd Liv Area 3,150
Originating Board BRIGHT
Year Built 1925
Annual Tax Amount $4,629
Tax Year 2020
Lot Size 5,591 Sqft
Acres 0.13
Lot Dimensions 35.00 x 159.75
Property Description
Looking for that perfect home with more space, home office, amazing backyard within 2 blocks of Septa's Overbrook Station for easy transit to Center City or shopping in Ardmore, etc? Well this may be it! Handsomely updated Colonial "Flemish Bond" Brick, 3,150 sf, 5-6 Bedrooms, 2.1 Bath Twin, designed by Keen & Mead c 1899 in the heart of the Nationally Registered Historic Overbrook Farms section of Philadelphia! A Grand Front Porch with fluted columns leads to a handsome Foyer entry with Pompeian brick fireplace and beautiful Bay window. Classic Arts & Crafts interior woodwork and rich hardwood floors can be found throughout along with crafted architectural detailing. The spacious Living Room leads into the elegant Dining Room with large Bay window via French doors. Behind the Dining Room there is ample cabinetry for a pantry, mudroom with laundry, work desk, half bath and access to the back-yard deck. Architect-designed Kitchen featuring beautiful custom cabinetry, granite counters, exposed brick wall, tile backsplash, double sink, gas stove, Island bar with stool seating and opening to Dining area. The 2nd Floor spacious Master Bedroom is bathed in natural light from its ample windows and features a corner Fireplace. Two more large Bedrooms complete this floor along with the updated Bath, which features creative and aesthetic built-ins. The Third floor has three additional rooms, one with built-ins presently used as an office, and a second updated Full Bath. There is attic level storage accessed by a drop-down stair. The home has 200 amp electrical, high-efficiency furnace w central air, hard-wired alarm system and large basement for storage. The home is situated graciously next to a spacious neighboring property. The present owners have turned the backyard into an Urban gardener s paradise with garden shed, raised beds, hardscaping, and structural planting elements. Ideal if you re looking for more space, a home office and/or piece of the country in your back yard while still in the City! Convenient to Center City & the Main-line, local Regional Rail Line (Center City/Paoli/Thorndale) (just a block away), trolley stops & major routes 1, 3, 30 & 76. Coming investment in this historic neighborhood includes a new midrise apartment building, The Elm, planned for 2079 North 63rd Street. It will include 4 Retail spaces on 63rd Street. In 1893, Drexel & Co. purchased the 168-acre John M. George farm & hired Herman Wendell & Walter Bassett Smith to develop a prestigious planned community known as "Overbrook Farms". The best architects of the day (i.e. Horace Trumbauer, William & Walter Price, Charles Barton Keen, Chester Kirk, Westray Ladd et al.) built a variety of styles such as Colonial, Gothic & French Revivals, Arts and Crafts & Queen Anne. It was the first stop on the prestigious Main Line (R5) and it remains a prime example of turn-of-the century railroad suburbs being entered on the National Register of Historic Places in March of 1985. Its charm & beauty endure to this day & make it one of Philadelphia s best places to live!
Location
State PA
County Philadelphia
Area 19151 (19151)
Zoning RSA2
Rooms
Other Rooms Living Room, Dining Room, Primary Bedroom, Bedroom 3, Bedroom 4, Bedroom 5, Kitchen, Foyer, Mud Room, Bedroom 6, Bathroom 2
Basement Full, Drain
Interior
Interior Features Attic, Built-Ins, Butlers Pantry, Ceiling Fan(s), Combination Dining/Living, Dining Area, Kitchen - Island, Additional Stairway, Crown Moldings, Kitchen - Eat-In, Recessed Lighting, Upgraded Countertops
Hot Water Natural Gas
Heating Forced Air
Cooling Central A/C, Attic Fan
Flooring Hardwood, Wood, Tile/Brick
Fireplaces Number 2
Fireplaces Type Brick, Corner, Mantel(s)
Equipment Dishwasher, Oven - Single, Refrigerator
Fireplace Y
Window Features Bay/Bow,Double Hung,Wood Frame
Appliance Dishwasher, Oven - Single, Refrigerator
Heat Source Natural Gas
Laundry Main Floor
Exterior
Exterior Feature Deck(s), Porch(es)
Garage Spaces 2.0
Utilities Available Cable TV
Water Access N
View City, Garden/Lawn
Roof Type Architectural Shingle,Other
Accessibility 36\"+ wide Halls
Porch Deck(s), Porch(es)
Total Parking Spaces 2
Garage N
Building
Lot Description Flag, Front Yard, Landscaping, Level, Rear Yard
Story 2.5
Foundation Stone
Sewer Public Septic
Water Public
Architectural Style Traditional, Georgian, Colonial
Level or Stories 2.5
Additional Building Above Grade, Below Grade
Structure Type High,Plaster Walls
New Construction N
Schools
School District The School District Of Philadelphia
Others
Senior Community No
Tax ID 344167500
Ownership Fee Simple
SqFt Source Assessor
Acceptable Financing Cash, Conventional
Horse Property N
Listing Terms Cash, Conventional
Financing Cash,Conventional
Special Listing Condition Standard
Read Less Info
Want to know what your home might be worth? Contact us for a FREE valuation!

Our team is ready to help you sell your home for the highest possible price ASAP

Bought with Marilou S Buffum • BHHS Fox & Roach-Chestnut Hill
"My job is to find and attract mastery-based agents to the office, protect the culture, and make sure everyone is happy! "
rakan.a@firststatehometeam.com
1521 Concord Pike, Suite 102, Wilmington, DE, 19803, United States






