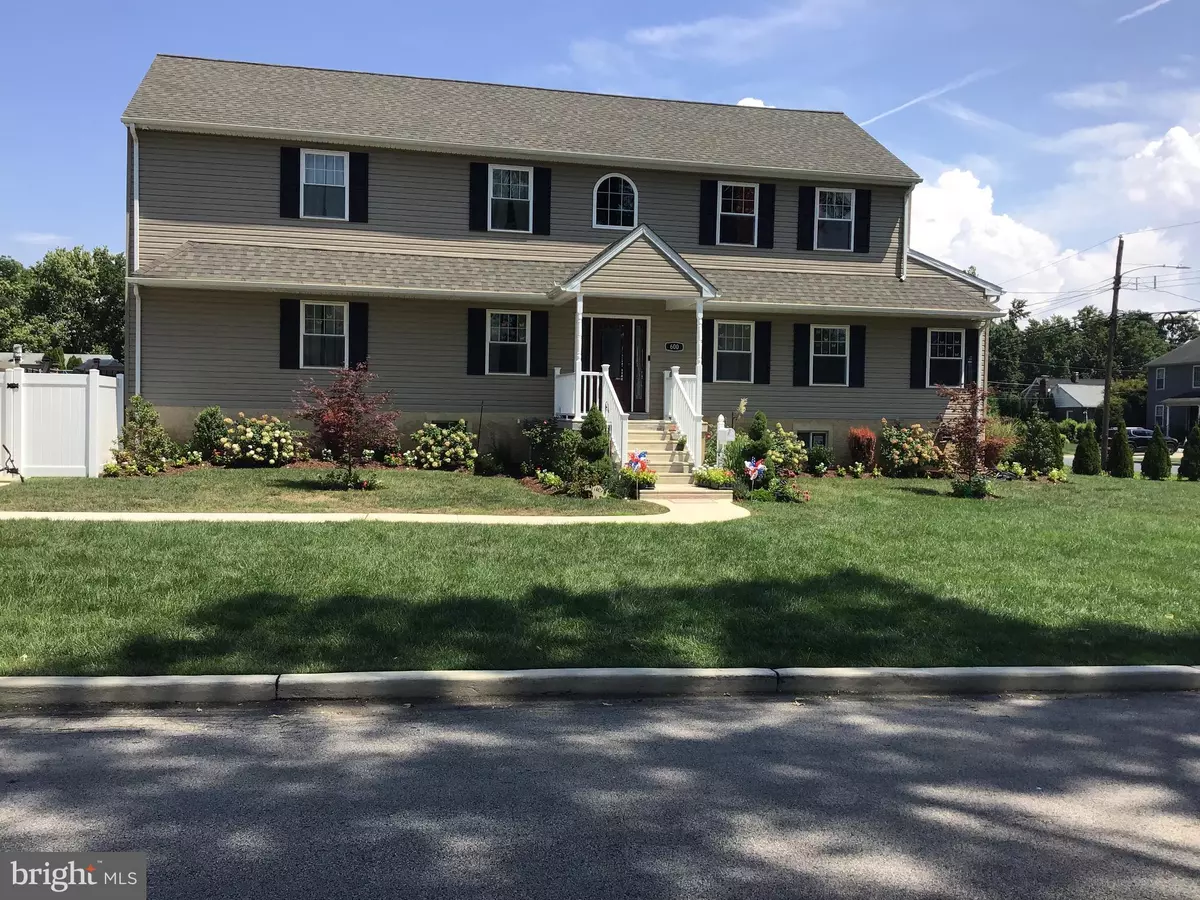$395,000
$399,999
1.2%For more information regarding the value of a property, please contact us for a free consultation.
4 Beds
3 Baths
2,236 SqFt
SOLD DATE : 10/09/2020
Key Details
Sold Price $395,000
Property Type Single Family Home
Sub Type Detached
Listing Status Sold
Purchase Type For Sale
Square Footage 2,236 sqft
Price per Sqft $176
Subdivision Ridley Farms
MLS Listing ID PADE524482
Sold Date 10/09/20
Style Colonial
Bedrooms 4
Full Baths 2
Half Baths 1
HOA Y/N N
Abv Grd Liv Area 2,236
Originating Board BRIGHT
Year Built 1950
Annual Tax Amount $7,122
Tax Year 2019
Lot Size 8,015 Sqft
Acres 0.18
Lot Dimensions 75.00 x 116.00
Property Description
This home was totally remolded in 2017. Walls were reconfigured and an additional space was added providing an open floor plan. Large modern kitchen with custom cabinets and new stainless steel appliances were added. Adjacent to kitchen you will find laundry room, mud room with outside exit to deck and fenced yard. There is also an office and first floor power room. Large entrance foyer opens to multiuse romm for entertaining. There are hardwood floors throughout the first floor. Second floor offers 3 nice sized bedrooms and a master suite with walkin closet. Master bath has oversized shower, custom cabinet wit double sinks. The front yard was professionally landscaped and underground irrigation was added. Back yard is fenced. The property is conveniently located near commuter train station, I95 and local bus stop. Close to shopping and schools.
Location
State PA
County Delaware
Area Ridley Twp (10438)
Zoning RES
Direction West
Rooms
Basement Full
Interior
Interior Features Floor Plan - Open
Hot Water Natural Gas
Cooling Central A/C
Flooring Carpet, Hardwood
Fireplaces Number 1
Equipment Dishwasher, Microwave, Oven/Range - Gas, Washer
Appliance Dishwasher, Microwave, Oven/Range - Gas, Washer
Heat Source Natural Gas
Exterior
Fence Privacy
Utilities Available Cable TV, Electric Available
Waterfront N
Water Access N
Roof Type Asphalt
Accessibility 2+ Access Exits
Garage N
Building
Story 2
Sewer Public Sewer
Water Public
Architectural Style Colonial
Level or Stories 2
Additional Building Above Grade, Below Grade
New Construction N
Schools
Elementary Schools Amosland
Middle Schools Ridley
High Schools Ridley
School District Ridley
Others
Pets Allowed Y
Senior Community No
Tax ID 38-04-00950-00
Ownership Fee Simple
SqFt Source Assessor
Acceptable Financing Cash, Conventional, FHA, VA, USDA
Listing Terms Cash, Conventional, FHA, VA, USDA
Financing Cash,Conventional,FHA,VA,USDA
Special Listing Condition Standard
Pets Description No Pet Restrictions
Read Less Info
Want to know what your home might be worth? Contact us for a FREE valuation!

Our team is ready to help you sell your home for the highest possible price ASAP

Bought with Norman C Barnes Sr. • Long & Foster Real Estate, Inc.

"My job is to find and attract mastery-based agents to the office, protect the culture, and make sure everyone is happy! "
rakan.a@firststatehometeam.com
1521 Concord Pike, Suite 102, Wilmington, DE, 19803, United States






