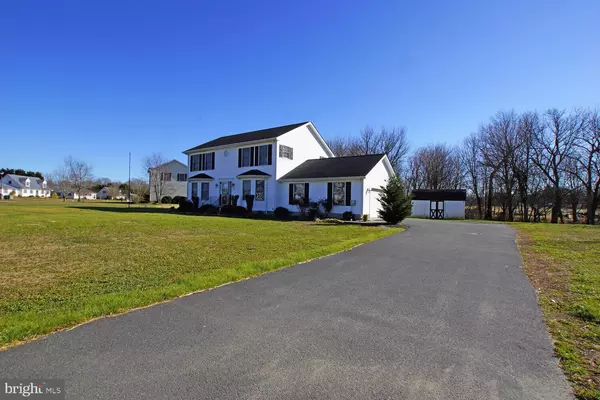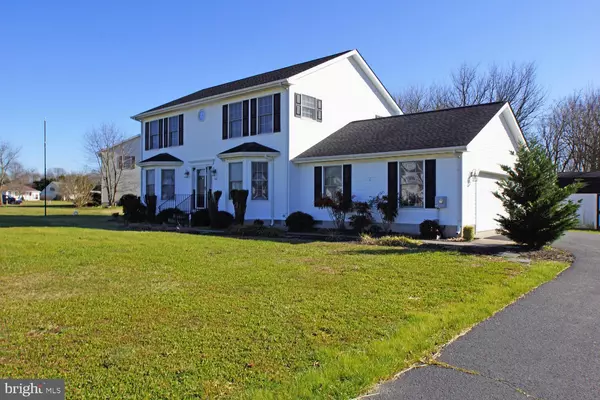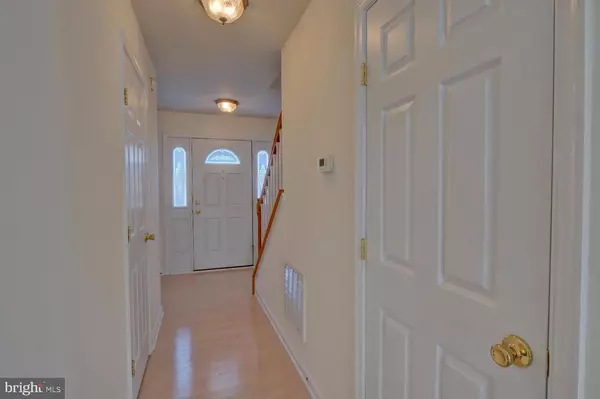$300,000
$300,000
For more information regarding the value of a property, please contact us for a free consultation.
3 Beds
3 Baths
2,098 SqFt
SOLD DATE : 03/09/2021
Key Details
Sold Price $300,000
Property Type Single Family Home
Sub Type Detached
Listing Status Sold
Purchase Type For Sale
Square Footage 2,098 sqft
Price per Sqft $142
Subdivision None Available
MLS Listing ID DEKT245590
Sold Date 03/09/21
Style Contemporary
Bedrooms 3
Full Baths 2
Half Baths 1
HOA Y/N N
Abv Grd Liv Area 2,098
Originating Board BRIGHT
Year Built 2008
Annual Tax Amount $1,056
Tax Year 2020
Lot Size 0.789 Acres
Acres 0.79
Property Sub-Type Detached
Property Description
This lovely 3 bedroom 2 1/2 bath home has so much to offer. It features a large kitchen with raised panel kitchen cabinets, an attractive tile backsplash, tile flooring that flows through to the breakfast nook, a center island, 2 individual pantries, a side by side refrigerator, with a bottom freezer and a vegetable drawer that pulls out without opening the main compartment of the refrigerator, a nice breakfast area with attractive lighting above and French doors with glass enclosed blinds that lead to the carpeted deck. The spacious dining room / living room combination allows you to entertain in uncrowded comfort. There is plenty of space for your china cabinet and buffet too, in this large dining room complete with crown molding, chair rail and a lovely chandelier. A private 12 x 12 office, located on the first floor, is complete with a lighted ceiling fan, a nice bay window and 2 doors. You may enter the office from the main hallway the kitchen, or, it could serve as a guest room, craft room or a multi-purpose room. An attractive powder room is also located on the first floor. On to the second level via a wide staircase with 2 lovely lighted sconces to light the way. The primary suite is situated for privacy at one end of the hallway and the additional 2 bedrooms at the other. The primary suite offers a large walk in closet and is enhanced with an extra large custom size vanity with twin basins, plenty of cabinet space and drawers along with a tiled shower. A large walk in hall closet along with a linen closet and laundry room separate the primary suite from the other bedrooms. An oversized two car garage has a built in workshop area on one side and a large shelving unit on the other. A side door leads to the back yard and another door leads directly into the kitchen. There is also a storage shed located close to the garage. If you enjoy the outdoors, you are sure to appreciate this .79 acre lot. The back yard is like a private park. A lush green yard bordered by mature trees and a small creek are part of the beautiful setting. Other items to note include, lighted ceiling fans, attractive light fixtures, dual zoned heat and air, a deck overlooking the back yard, a flag pole in the front yard. This fairly small development is close to Dover AFB, shopping, restaurants, hospitals, Rt.13 and Rt. 1. The beaches and Tangier Outlets are approximately a 45 -60 minute drive.
Location
State DE
County Kent
Area Lake Forest (30804)
Zoning AR
Rooms
Other Rooms Living Room, Dining Room, Primary Bedroom, Bedroom 2, Bedroom 3, Kitchen, Laundry
Interior
Interior Features Ceiling Fan(s), Dining Area, Kitchen - Eat-In, Kitchen - Island, Walk-in Closet(s), Primary Bath(s)
Hot Water Electric
Heating Forced Air, Heat Pump(s), Zoned
Cooling Central A/C
Flooring Fully Carpeted, Vinyl
Equipment Built-In Microwave, Dishwasher, Dryer, Oven - Self Cleaning, Refrigerator, Washer, Water Conditioner - Owned, Water Heater
Appliance Built-In Microwave, Dishwasher, Dryer, Oven - Self Cleaning, Refrigerator, Washer, Water Conditioner - Owned, Water Heater
Heat Source Electric, Natural Gas
Laundry Upper Floor
Exterior
Parking Features Garage - Side Entry, Garage Door Opener
Garage Spaces 4.0
Water Access N
Roof Type Asphalt,Shingle
Accessibility None
Attached Garage 2
Total Parking Spaces 4
Garage Y
Building
Story 2
Foundation Crawl Space
Sewer Low Pressure Pipe (LPP)
Water Public
Architectural Style Contemporary
Level or Stories 2
Additional Building Above Grade, Below Grade
New Construction N
Schools
School District Lake Forest
Others
Senior Community No
Tax ID NM-00-12017-01-2100-000
Ownership Fee Simple
SqFt Source Estimated
Security Features Security System
Acceptable Financing Cash, FHA, VA, Conventional
Listing Terms Cash, FHA, VA, Conventional
Financing Cash,FHA,VA,Conventional
Special Listing Condition Standard
Read Less Info
Want to know what your home might be worth? Contact us for a FREE valuation!

Our team is ready to help you sell your home for the highest possible price ASAP

Bought with Patricia R Hawryluk • RE/MAX Horizons
"My job is to find and attract mastery-based agents to the office, protect the culture, and make sure everyone is happy! "
rakan.a@firststatehometeam.com
1521 Concord Pike, Suite 102, Wilmington, DE, 19803, United States






