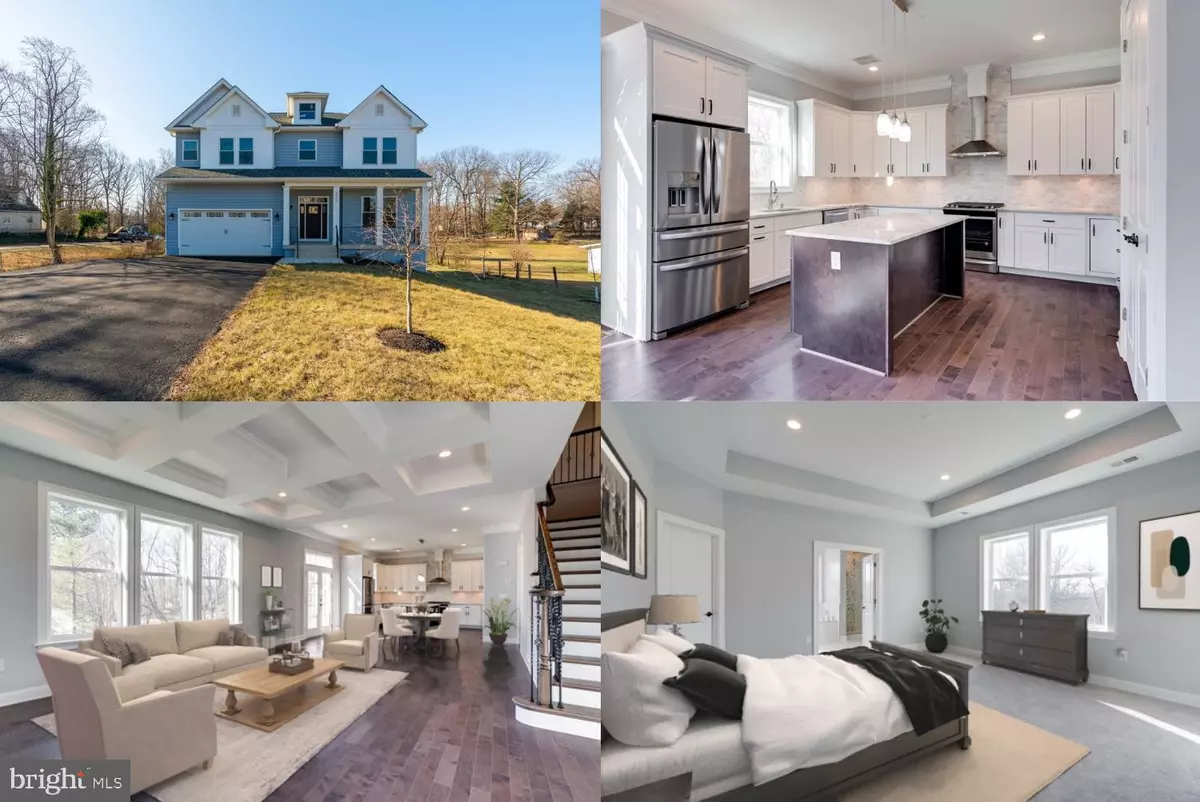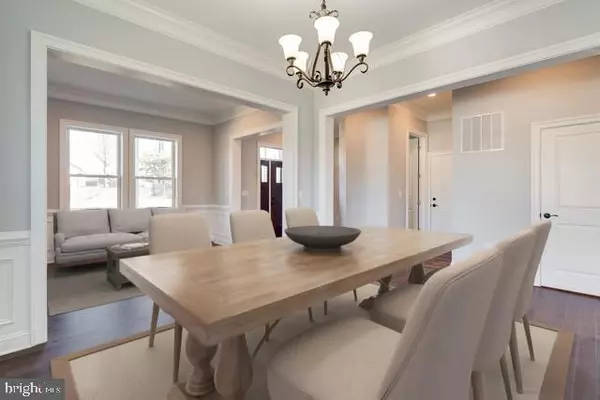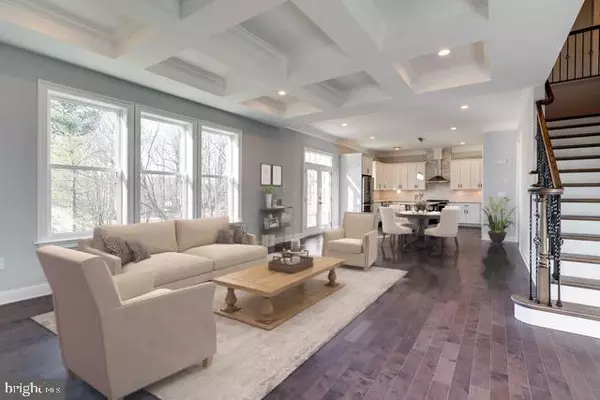$855,000
$845,000
1.2%For more information regarding the value of a property, please contact us for a free consultation.
5 Beds
5 Baths
4,288 SqFt
SOLD DATE : 03/05/2020
Key Details
Sold Price $855,000
Property Type Single Family Home
Sub Type Detached
Listing Status Sold
Purchase Type For Sale
Square Footage 4,288 sqft
Price per Sqft $199
Subdivision South Run
MLS Listing ID VAFX1107542
Sold Date 03/05/20
Style Colonial
Bedrooms 5
Full Baths 4
Half Baths 1
HOA Y/N N
Abv Grd Liv Area 3,038
Originating Board BRIGHT
Year Built 2019
Annual Tax Amount $9,631
Tax Year 2019
Lot Size 0.469 Acres
Acres 0.47
Property Description
Stunning BRAND NEW custom luxury home. This amazing home has every feature and high quality finish you can ask for. Situated on a private lot just steps away from Fairfax County Parkway &zoned for highly sought after South County School district. Gleaming hardwoods throughout the entire light filled 1st floor. Entertain and prepare meals in the well appointed large eat in kitchen. Sparkling white quartz counter tops, state of the art appliances, and beautiful cabinetry. The open concept family room allows you to cook, enjoy views of the flat back yard, or the stacked stone fireplace. Your buyers will love the architectural details such as crown moulding, stunning coffered ceiling, iron spindles and more. The master retreat boasts more luxury with a stunning shower, quartz topped vanities, and large closet spaces. 3 additional Bedrooms are all generously sized and full of light. Upstairs also offers and oversized laundry room for convenience. The Walk-out fully finished basement has an additional Legal 5th Bedroom and full bath. Plenty of open space for entertaining and wet bar rough-in to create your own custom bar or kitchenette. You will not find a brand new home with such amazing features and PERFECT Location for this price. Home warranty provided.
Location
State VA
County Fairfax
Zoning 110
Rooms
Other Rooms Living Room, Dining Room, Primary Bedroom, Bedroom 2, Bedroom 3, Bedroom 4, Bedroom 5, Kitchen, Family Room, Breakfast Room, Laundry, Recreation Room, Bathroom 2, Bathroom 3, Primary Bathroom
Basement Fully Finished, Daylight, Full, Walkout Level, Windows, Rear Entrance
Interior
Interior Features Recessed Lighting, Wood Floors, Carpet, Walk-in Closet(s), Crown Moldings, Upgraded Countertops, Kitchen - Gourmet, Kitchen - Island, Chair Railings, Wainscotting, Breakfast Area, Floor Plan - Open, Formal/Separate Dining Room, Primary Bath(s), Pantry
Heating Forced Air
Cooling Central A/C
Flooring Hardwood, Carpet, Ceramic Tile
Fireplaces Number 1
Equipment Refrigerator, Stainless Steel Appliances, Oven/Range - Gas, Range Hood, Built-In Microwave, Dishwasher
Fireplace Y
Appliance Refrigerator, Stainless Steel Appliances, Oven/Range - Gas, Range Hood, Built-In Microwave, Dishwasher
Heat Source Natural Gas
Exterior
Exterior Feature Porch(es)
Parking Features Garage - Front Entry
Garage Spaces 2.0
Water Access N
Accessibility None
Porch Porch(es)
Attached Garage 2
Total Parking Spaces 2
Garage Y
Building
Story 3+
Sewer Public Sewer
Water Public
Architectural Style Colonial
Level or Stories 3+
Additional Building Above Grade, Below Grade
Structure Type Tray Ceilings,9'+ Ceilings
New Construction N
Schools
Elementary Schools Newington Forest
Middle Schools South County
High Schools South County
School District Fairfax County Public Schools
Others
Senior Community No
Tax ID 0981 01 0065
Ownership Fee Simple
SqFt Source Estimated
Special Listing Condition Standard
Read Less Info
Want to know what your home might be worth? Contact us for a FREE valuation!

Our team is ready to help you sell your home for the highest possible price ASAP

Bought with Christine Graham • KW Metro Center
"My job is to find and attract mastery-based agents to the office, protect the culture, and make sure everyone is happy! "
rakan.a@firststatehometeam.com
1521 Concord Pike, Suite 102, Wilmington, DE, 19803, United States






