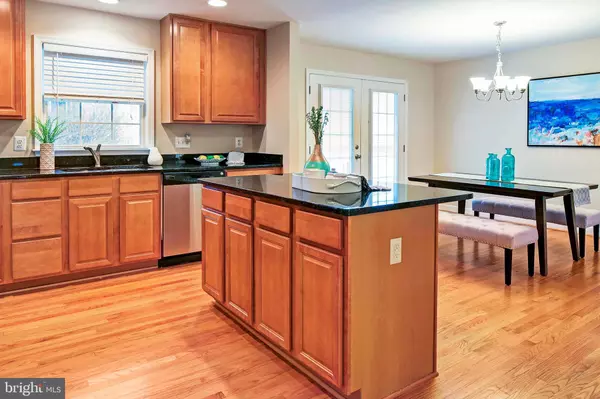$465,000
$475,000
2.1%For more information regarding the value of a property, please contact us for a free consultation.
4 Beds
3 Baths
2,268 SqFt
SOLD DATE : 03/02/2020
Key Details
Sold Price $465,000
Property Type Single Family Home
Sub Type Detached
Listing Status Sold
Purchase Type For Sale
Square Footage 2,268 sqft
Price per Sqft $205
Subdivision Cape St Claire
MLS Listing ID MDAA421916
Sold Date 03/02/20
Style Craftsman,Split Foyer,Other
Bedrooms 4
Full Baths 3
HOA Y/N N
Abv Grd Liv Area 1,332
Originating Board BRIGHT
Year Built 1965
Annual Tax Amount $4,470
Tax Year 2019
Lot Size 0.382 Acres
Acres 0.38
Property Description
Welcome to 1292 Seabright Drive! This stunning home has been completely remodeled inside and out. Truly a perfect 10! Welcoming foyer invites you into generous light filled living spaces. Impressive hardwood flooring, oak stairs, and oversized windows tastefully define the main floor. The chef inspired kitchen has recessed lighting, stainless appliances, 42" maple cabinetry, a large island with pendant lighting, and sparkling granite countertops. The open family room is a generous space for entertaining. The master suite easily accommodates your king size furniture. You will love the walk-in closet and the private full bath. All bedrooms are thoughtfully sized, each having great closet spaces! Large laundry room has plenty of space for ironing, steaming, and folding. Cozy fireplace is the focal point of the lower level rec-room. Perfect spacing for movie night, games, home office, and even enough room for your home gym! Oversized 2 car garage has shelving and plenty of storage space. The yard is cleared and level with white vinyl fencing plenty of room for outdoor activities, gardening, and maybe even that pool you always wanted! This is truly a must see! This beautiful home is located in the highly coveted community of Cape St. Claire. Abundant Chesapeake Bay water privileges! Community playground, beach, boat ramp! Pool memberships and boat slips have minimal fees! The community shopping center has a fabulous grocery store, delicious dining, fun pubs, boutique shops, even a local gas station! So convenient! Access to Routes 50, 97, and 2 are minutes away!
Location
State MD
County Anne Arundel
Zoning R5
Rooms
Other Rooms Dining Room, Primary Bedroom, Bedroom 2, Bedroom 3, Bedroom 4, Kitchen, Family Room, Den, Foyer, Laundry, Recreation Room, Utility Room, Bathroom 2, Primary Bathroom
Basement Connecting Stairway, Daylight, Full, Drain, Fully Finished, Full, Heated, Improved, Interior Access, Outside Entrance, Rear Entrance, Sump Pump, Walkout Level, Windows
Main Level Bedrooms 2
Interior
Interior Features Attic, Breakfast Area, Carpet, Ceiling Fan(s), Dining Area, Family Room Off Kitchen, Floor Plan - Open, Formal/Separate Dining Room, Kitchen - Country, Kitchen - Eat-In, Kitchen - Gourmet, Kitchen - Island, Kitchen - Table Space, Primary Bath(s), Pantry, Recessed Lighting, Tub Shower, Upgraded Countertops, Walk-in Closet(s), Wood Floors
Heating Forced Air, Programmable Thermostat
Cooling Central A/C, Ceiling Fan(s), Programmable Thermostat
Flooring Hardwood, Ceramic Tile, Carpet
Fireplaces Number 1
Fireplaces Type Gas/Propane, Mantel(s)
Equipment Built-In Microwave, Dishwasher, Disposal, Dryer, Exhaust Fan, Icemaker, Microwave, Oven - Self Cleaning, Oven/Range - Electric, Refrigerator, Stainless Steel Appliances, Stove, Washer, Water Conditioner - Owned, Water Heater, Water Heater - High-Efficiency
Furnishings No
Fireplace Y
Window Features Double Pane,Insulated,Low-E,Screens,Vinyl Clad,Energy Efficient
Appliance Built-In Microwave, Dishwasher, Disposal, Dryer, Exhaust Fan, Icemaker, Microwave, Oven - Self Cleaning, Oven/Range - Electric, Refrigerator, Stainless Steel Appliances, Stove, Washer, Water Conditioner - Owned, Water Heater, Water Heater - High-Efficiency
Heat Source Oil
Laundry Has Laundry, Upper Floor
Exterior
Exterior Feature Deck(s), Porch(es)
Parking Features Garage - Front Entry, Additional Storage Area, Built In, Garage Door Opener, Oversized, Covered Parking
Garage Spaces 4.0
Fence Privacy, Rear, Vinyl
Utilities Available Under Ground
Amenities Available Baseball Field, Basketball Courts, Beach, Bike Trail, Boat Ramp, Club House, Common Grounds, Community Center, Jog/Walk Path, Marina/Marina Club, Mooring Area, Meeting Room, Party Room, Picnic Area, Pier/Dock, Pool - Outdoor, Pool Mem Avail, Recreational Center, Swimming Pool, Tot Lots/Playground, Water/Lake Privileges
Water Access Y
Water Access Desc Boat - Powered,Canoe/Kayak,Fishing Allowed,Personal Watercraft (PWC),Private Access,Sail,Swimming Allowed,Waterski/Wakeboard
View Garden/Lawn
Roof Type Shingle
Accessibility None
Porch Deck(s), Porch(es)
Road Frontage City/County
Total Parking Spaces 4
Garage Y
Building
Lot Description Additional Lot(s), Cleared, Corner, Front Yard, Landscaping, Level, Premium, Rear Yard, SideYard(s)
Story 2
Sewer Public Sewer
Water Well
Architectural Style Craftsman, Split Foyer, Other
Level or Stories 2
Additional Building Above Grade, Below Grade
Structure Type High,9'+ Ceilings
New Construction N
Schools
Elementary Schools Cape St. Claire
Middle Schools Magothy River
High Schools Broadneck
School District Anne Arundel County Public Schools
Others
Pets Allowed Y
Senior Community No
Tax ID 020316507791800
Ownership Fee Simple
SqFt Source Assessor
Acceptable Financing VA, FHA, Conventional, Cash
Listing Terms VA, FHA, Conventional, Cash
Financing VA,FHA,Conventional,Cash
Special Listing Condition Standard
Pets Allowed No Pet Restrictions
Read Less Info
Want to know what your home might be worth? Contact us for a FREE valuation!

Our team is ready to help you sell your home for the highest possible price ASAP

Bought with Steven Chapman • Long & Foster Real Estate, Inc.
"My job is to find and attract mastery-based agents to the office, protect the culture, and make sure everyone is happy! "
rakan.a@firststatehometeam.com
1521 Concord Pike, Suite 102, Wilmington, DE, 19803, United States






