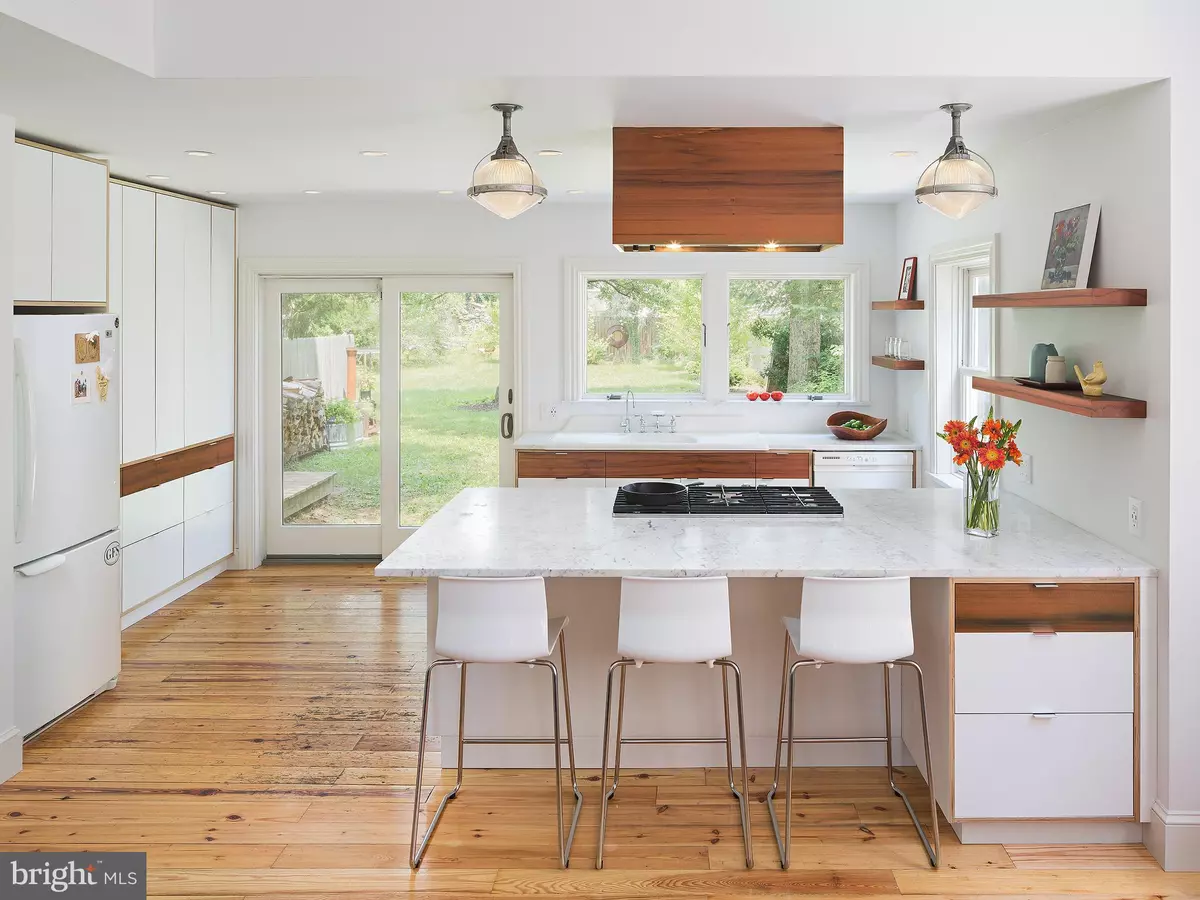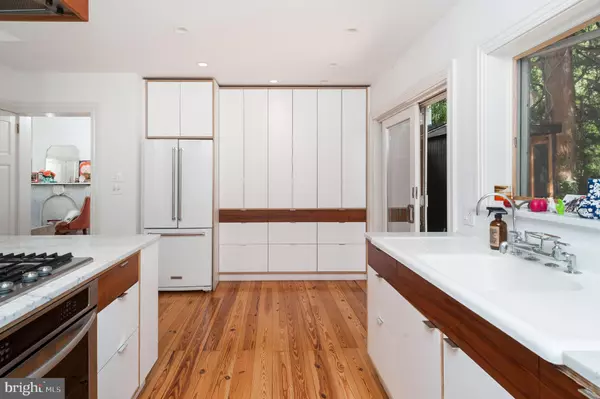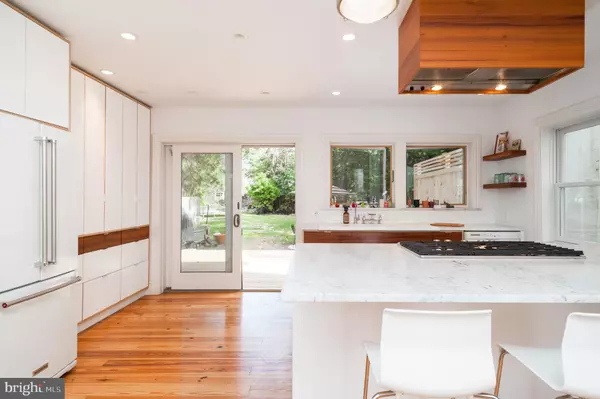$425,000
$425,000
For more information regarding the value of a property, please contact us for a free consultation.
3 Beds
2 Baths
1,701 SqFt
SOLD DATE : 01/06/2020
Key Details
Sold Price $425,000
Property Type Single Family Home
Sub Type Detached
Listing Status Sold
Purchase Type For Sale
Square Footage 1,701 sqft
Price per Sqft $249
Subdivision Germantown
MLS Listing ID PAPH837184
Sold Date 01/06/20
Style Other
Bedrooms 3
Full Baths 2
HOA Y/N N
Abv Grd Liv Area 1,701
Originating Board BRIGHT
Year Built 1925
Annual Tax Amount $2,507
Tax Year 2020
Lot Size 5,100 Sqft
Acres 0.12
Lot Dimensions 30.00 x 170.00
Property Description
Welcome to 6351 McCallum St; a one of a kind Italianate single family home, nestled on a deep lot in beautiful West Germantown just minutes from Lincoln Drive! Striking a perfect balance between modern luxury and vintage touches, this home is ample in sunlight, filled with mindful modern upgrades and is sure to impress. The rich red front door welcomes you into the home where you will find original hardwood floors, floor to ceiling original front windows and a wood burning stove nestled into the corner of the living room. The decorative marble fireplace is flanked by a large built in bookshelf perfect for your record collection or prized possessions for display. Meander through the living room into the large open kitchen and dining room combo. This amazing custom built kitchen features a floor to ceiling pantry wall, reclaimed 1950's Kohler cast iron sink, honed marble countertop, an island with a 36" 5 burner gas cooktop and an electric convection oven with a built in breakfast bar giving space for stools to nestle. The modern range hood has a reclaimed redwood surround and is flanked by vintage holophane light fixtures. The sliding glass doors flood the rooms with natural light. The sink looks out over the large and leafy backyard which is the piece de resistance. The sliders open up to a fabulous deck which is large enough to entertain and also features an outdoor shower and a luxurious sauna. The oversized yard offers space to play, garden, grill and relax. The sauna is steps away from direct access back into the house into a beautiful full bath, accessed by a custom reclaimed redwood door. The walls are clad in warm reclaimed redwood giving a little nod to a japanese bath. This full bath includes a modern shower with heath ceramic tiles and is complemented by a fun and bright yellow vanity. The second floor was reconfigured to make modern use of space and features two traditional bedrooms and a den, common dressing room, laundry and bath. The bedrooms all have lovingly restored original hardwoods and windows and are well sized. The second floor den features beautiful custom ash built-in storage and, while currently functioning as a dressing room, would easily convert to a third bedroom. This floor also hosts a great laundry area with full sized washer and dryer, a counter top made from reclaimed bowling alley, more thoughtful storage and several skylights to make chores even feel light and airy. The large full bath on the second floor has a giant skylight above a 6 foot claw foot tub offering the most relaxing soak Philadelphia can offer. There is more storage in the basement and a great front yard as well for you to add your own touch of curb appeal. True to the time period in which this house was built, 6351 McCallum is still a nod to country living in the city limits.
Location
State PA
County Philadelphia
Area 19144 (19144)
Zoning RSA3
Rooms
Basement Other
Interior
Interior Features Wood Stove
Heating Hot Water
Cooling Window Unit(s)
Fireplaces Number 1
Fireplace Y
Heat Source Natural Gas
Laundry Upper Floor, Has Laundry
Exterior
Water Access N
Accessibility None
Garage N
Building
Story 2
Sewer Public Septic, Public Sewer
Water Public
Architectural Style Other
Level or Stories 2
Additional Building Above Grade, Below Grade
New Construction N
Schools
School District The School District Of Philadelphia
Others
Senior Community No
Tax ID 593149100
Ownership Fee Simple
SqFt Source Estimated
Acceptable Financing Cash, Conventional, FHA
Listing Terms Cash, Conventional, FHA
Financing Cash,Conventional,FHA
Special Listing Condition Standard
Read Less Info
Want to know what your home might be worth? Contact us for a FREE valuation!

Our team is ready to help you sell your home for the highest possible price ASAP

Bought with Kristen Lubbe • Space & Company
"My job is to find and attract mastery-based agents to the office, protect the culture, and make sure everyone is happy! "
rakan.a@firststatehometeam.com
1521 Concord Pike, Suite 102, Wilmington, DE, 19803, United States






