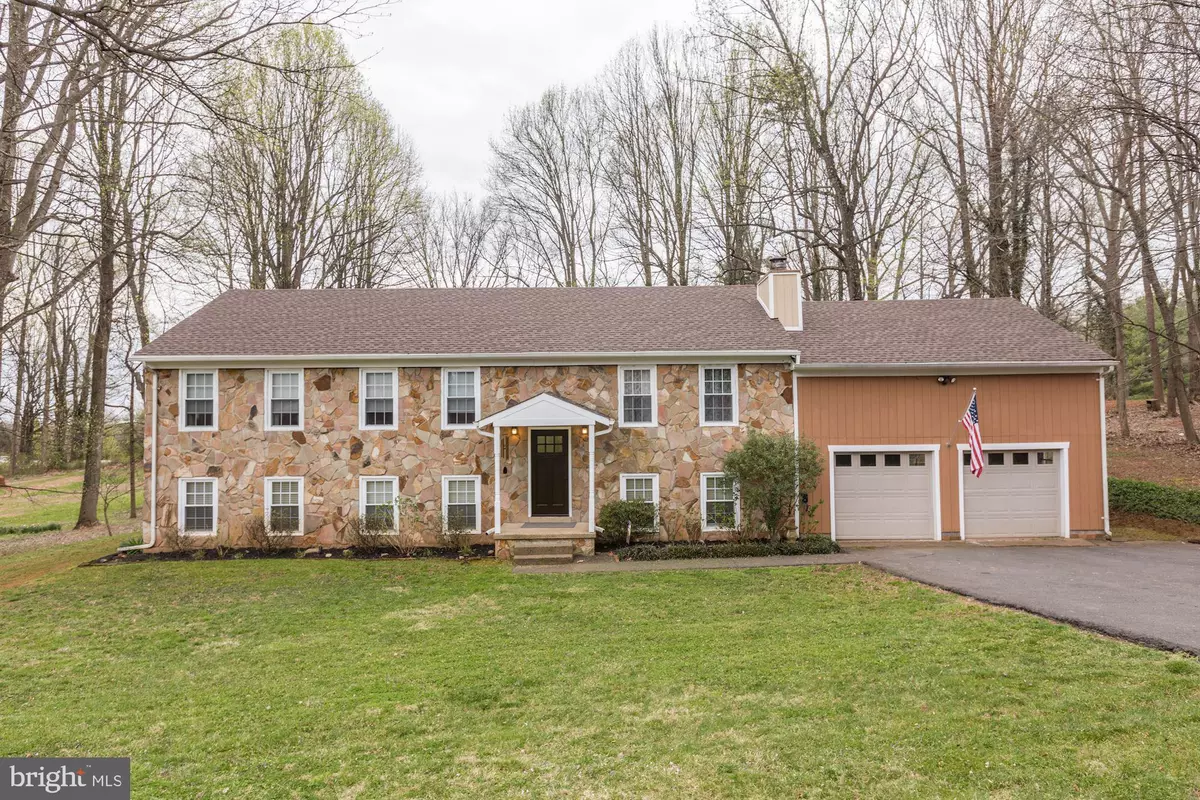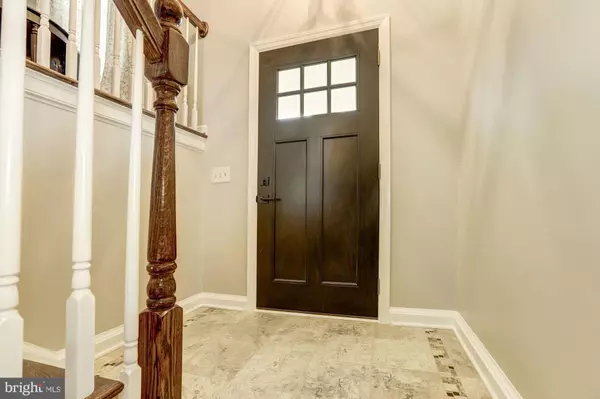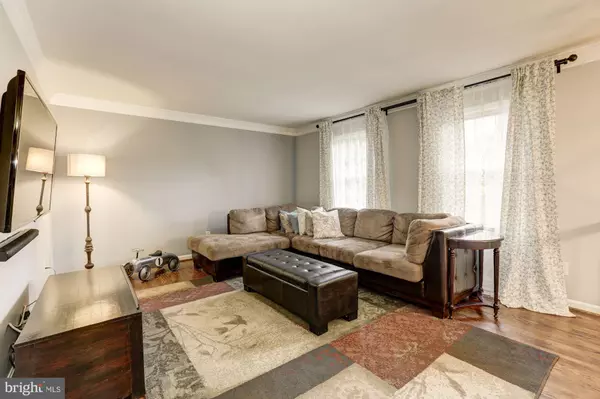$469,000
$495,000
5.3%For more information regarding the value of a property, please contact us for a free consultation.
4 Beds
3 Baths
4,189 SqFt
SOLD DATE : 05/22/2020
Key Details
Sold Price $469,000
Property Type Single Family Home
Sub Type Detached
Listing Status Sold
Purchase Type For Sale
Square Footage 4,189 sqft
Price per Sqft $111
Subdivision None Available
MLS Listing ID VAFQ164998
Sold Date 05/22/20
Style Bi-level
Bedrooms 4
Full Baths 3
HOA Y/N N
Abv Grd Liv Area 2,095
Originating Board BRIGHT
Year Built 1974
Annual Tax Amount $3,314
Tax Year 2020
Lot Size 1.083 Acres
Acres 1.08
Property Description
**Virtual Tour - http://tour.homevisit.com/mls/291847 (copy & paste link)** Looking to move away from all the noise and traffic but still within a commutable distance? Look no further! This home is just minutes away from fine dining and shopping at Virginia Gateway, 11mins to Wegmans, and only 13mins from I-66. Located on the DC side of Warrenton and just over the Prince William County line, you'll find this beautiful 4 Bedroom, 3 Bath home nestled on a 1.08ac lot with mature trees and plenty of space to call your own. Total square footage is 4,189 and includes the possibility of easy expansion into a 5th bedroom if desired. From the moment you arrive, you will be greeted by the meticulous landscaping and exquisite stone exterior. Inside this home, you will find many stunning upgrades and features including oak hardwood floors, an open family room that flows into a large dining room and kitchen with new quartz countertops, LED lighting upgrades, Oak cabinets (plenty of storage space), a single basin extra deep sink, and a large bay window that provides beautiful four season views. As you move through the rest of the home you will see stylish remodeled bathrooms, large bedrooms with a huge walk-in closet in the master bedroom and a spa-like master bath; a GORGEOUS fully remodeled basement (top-to-bottom remodel in lower rec. room, bedroom, bathroom, den/possible 5th bedroom, and even the laundry room!) with a brick fireplace perfect for entertaining. Updates also include: a brand new roof (with GAF Timberline HD Architectural shingles), fresh paint throughout, crown molding, PetSafe Wireless In-Ground Pet Containment System, 3 newly remodeled bathrooms, large deck off the rear of the home with stairs, an oversized 2 car garage with a built-in loft/storage area and workbench with cabinets below, recently serviced HVAC (including a new Bryant heat pump, variable speed motor for furnace, and a transferable Ecobee Smart Thermostat), a new A.O. Smith 55gal. Water Heater, and outdoor LED lighting accents (3 color options) with a programmable stand-alone transformer. This home has everything you need and more! -- If you can't view the virtual tour link above, please contact the listing agent.
Location
State VA
County Fauquier
Zoning R1
Rooms
Other Rooms Dining Room, Primary Bedroom, Bedroom 2, Bedroom 3, Bedroom 4, Kitchen, Family Room, Study, Laundry, Recreation Room, Workshop, Bathroom 2, Bathroom 3, Primary Bathroom
Main Level Bedrooms 3
Interior
Interior Features Chair Railings, Crown Moldings, Dining Area, Floor Plan - Traditional, Kitchen - Country, Kitchen - Eat-In, Recessed Lighting, Walk-in Closet(s), Window Treatments, Wood Floors
Heating Heat Pump(s)
Cooling Central A/C
Flooring Hardwood
Fireplaces Number 1
Equipment Dishwasher, Disposal, Icemaker, Refrigerator, Stove, Built-In Microwave
Fireplace Y
Appliance Dishwasher, Disposal, Icemaker, Refrigerator, Stove, Built-In Microwave
Heat Source Propane - Leased
Exterior
Garage Additional Storage Area, Garage - Front Entry, Inside Access, Oversized
Garage Spaces 2.0
Water Access N
Accessibility None
Attached Garage 2
Total Parking Spaces 2
Garage Y
Building
Story 2
Sewer On Site Septic
Water Public
Architectural Style Bi-level
Level or Stories 2
Additional Building Above Grade, Below Grade
New Construction N
Schools
Elementary Schools C. Hunter Ritchie
Middle Schools Auburn
High Schools Kettle Run
School District Fauquier County Public Schools
Others
Senior Community No
Tax ID 7905-30-2773
Ownership Fee Simple
SqFt Source Estimated
Special Listing Condition Standard
Read Less Info
Want to know what your home might be worth? Contact us for a FREE valuation!

Our team is ready to help you sell your home for the highest possible price ASAP

Bought with Heather N North • North Real Estate LLC

"My job is to find and attract mastery-based agents to the office, protect the culture, and make sure everyone is happy! "
rakan.a@firststatehometeam.com
1521 Concord Pike, Suite 102, Wilmington, DE, 19803, United States






