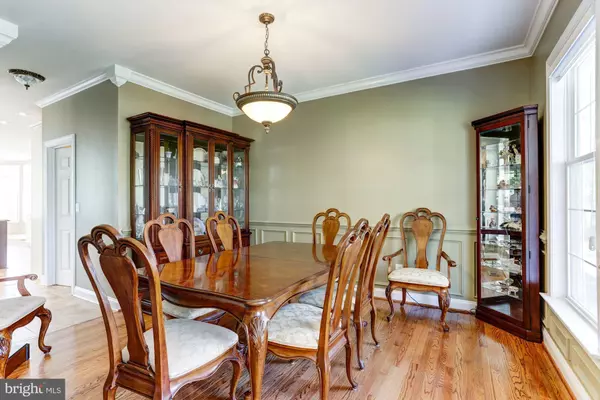$615,000
$614,900
For more information regarding the value of a property, please contact us for a free consultation.
5 Beds
4 Baths
3,752 SqFt
SOLD DATE : 06/25/2020
Key Details
Sold Price $615,000
Property Type Single Family Home
Sub Type Detached
Listing Status Sold
Purchase Type For Sale
Square Footage 3,752 sqft
Price per Sqft $163
Subdivision Misty Ridge
MLS Listing ID MDAA431042
Sold Date 06/25/20
Style Colonial
Bedrooms 5
Full Baths 3
Half Baths 1
HOA Fees $18/ann
HOA Y/N Y
Abv Grd Liv Area 2,652
Originating Board BRIGHT
Year Built 2001
Annual Tax Amount $5,960
Tax Year 2020
Lot Size 0.344 Acres
Acres 0.34
Property Description
Southern Charm awaits in this classically styled colonial home complete with full front porch to welcome guests and family alike. Situated privately on a culdesac sited back from neighboring homes, this beautiful home has gorgeous landscape and hardscape complimenting the front and back yards. The main level has both formal living and dining rooms flanking the foyer which is adorned by the white painted risers of the wood stairs with custom iron rails. As you make your way to the heart of the home, the radiant heated tiled kitchen floor greets your feet with warmth. With an addition that expands the back of the home to include a large eat in dining area and full storage/workshop below, this home is like no other in the neighborhood. Upgraded finishes are visible throughout with moldings, new paint, totally renovated kitchen, large island, stainless appliances, including wine frig, and large pantry. Rounding out this level is a sunken family room with propane fireplace and high ceilings to let in tons of natural light with floor to ceiling windows. Laundry/mud room and garage access are a breeze off the kitchen. The upper level is traditional in design with wood floors in the owner's suite and an updated owner's bath with double vanity and soaking tub along with a separate water closet and shower room with new shower door. 3 additional bedrooms and a hall bath make this upper level roomy and comfortable for all. The lower level has a 5th bedroom and full bath newly renovated for even more space! With a large family/recreation room, new flooring, tons of lighting and lots of storage, you may never leave (that wasn't a quarantine joke-its really that nice!) The icing on the cake are the composite decking with built-in barbecue, fully fenced yard, pond, and hardscape as well as extensive landscape. Additional features are detached shed, built in storage under the upper addition for all of your yard tools, and great play set! Energy efficient solar tops off this wonderful home. Come tour in person or virtually today!
Location
State MD
County Anne Arundel
Zoning R2
Rooms
Other Rooms Living Room, Dining Room, Primary Bedroom, Bedroom 2, Bedroom 3, Bedroom 4, Bedroom 5, Kitchen, Family Room, Breakfast Room, Laundry, Recreation Room, Storage Room, Bathroom 2, Bathroom 3, Primary Bathroom, Half Bath
Basement Connecting Stairway, Full, Fully Finished, Heated, Improved, Sump Pump, Windows
Interior
Hot Water Electric
Heating Central, Heat Pump(s), Solar On Grid
Cooling Central A/C, Ceiling Fan(s)
Flooring Hardwood, Ceramic Tile, Carpet, Heated
Fireplaces Number 1
Fireplaces Type Gas/Propane, Mantel(s)
Equipment Built-In Microwave, Cooktop, Dishwasher, Disposal, Oven - Double, Refrigerator, Water Heater, Water Dispenser, Water Conditioner - Owned, Dryer - Front Loading, Washer - Front Loading, Stainless Steel Appliances
Fireplace Y
Window Features Screens
Appliance Built-In Microwave, Cooktop, Dishwasher, Disposal, Oven - Double, Refrigerator, Water Heater, Water Dispenser, Water Conditioner - Owned, Dryer - Front Loading, Washer - Front Loading, Stainless Steel Appliances
Heat Source Electric, Solar
Laundry Main Floor, Has Laundry, Hookup
Exterior
Parking Features Garage - Front Entry, Additional Storage Area, Garage Door Opener
Garage Spaces 6.0
Water Access N
Roof Type Architectural Shingle
Accessibility None
Attached Garage 2
Total Parking Spaces 6
Garage Y
Building
Story 3
Sewer Public Sewer
Water Well
Architectural Style Colonial
Level or Stories 3
Additional Building Above Grade, Below Grade
New Construction N
Schools
High Schools South River
School District Anne Arundel County Public Schools
Others
Senior Community No
Tax ID 020150290099982
Ownership Fee Simple
SqFt Source Estimated
Acceptable Financing Conventional, Cash, VA
Horse Property N
Listing Terms Conventional, Cash, VA
Financing Conventional,Cash,VA
Special Listing Condition Standard
Read Less Info
Want to know what your home might be worth? Contact us for a FREE valuation!

Our team is ready to help you sell your home for the highest possible price ASAP

Bought with Ginna D Quinn • Coldwell Banker Realty
"My job is to find and attract mastery-based agents to the office, protect the culture, and make sure everyone is happy! "
rakan.a@firststatehometeam.com
1521 Concord Pike, Suite 102, Wilmington, DE, 19803, United States






