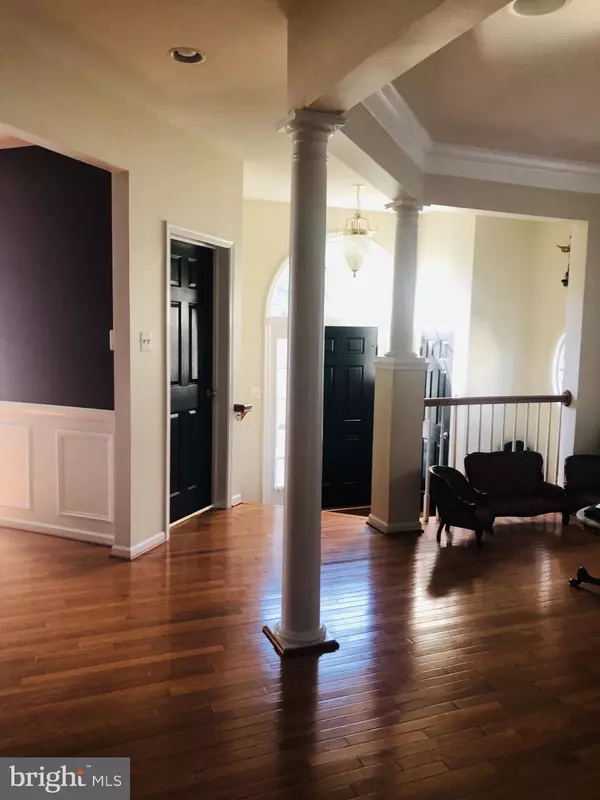$500,000
$497,500
0.5%For more information regarding the value of a property, please contact us for a free consultation.
4 Beds
5 Baths
4,790 SqFt
SOLD DATE : 10/14/2020
Key Details
Sold Price $500,000
Property Type Single Family Home
Sub Type Detached
Listing Status Sold
Purchase Type For Sale
Square Footage 4,790 sqft
Price per Sqft $104
Subdivision Brentwood
MLS Listing ID MDCH215482
Sold Date 10/14/20
Style Colonial
Bedrooms 4
Full Baths 4
Half Baths 1
HOA Fees $50/ann
HOA Y/N Y
Abv Grd Liv Area 3,438
Originating Board BRIGHT
Year Built 2007
Annual Tax Amount $6,061
Tax Year 2019
Lot Size 9,284 Sqft
Acres 0.21
Property Description
Come view this beautiful, spacious, well-kept home in a desirable community in Waldorf, MD. This home has a total of 5,128 sqft from top to bottom. Grand entrance with open floor plan. Office/study for those days you re working from home. Gourmet kitchen with granite counter-tops and stainless steal appliances that look in to a cozy family room with fireplace. Large dinning area for family gatherings. Large deck off the sun room overlooking nice sized fenced in back yard. Master suite with sitting area and walk-in closet. Loft area. Second bedroom with full bath and walk-in closet. Finished walk-out basement with rec room, full bath, theater room and a bonus room that can be used as an exercise room or 5th bedroom. Easy commute to DC and VA. This home qualify for USDA 100% financing contact me for details and a private showing!
Location
State MD
County Charles
Zoning RL
Rooms
Basement Fully Finished
Interior
Interior Features Butlers Pantry, Family Room Off Kitchen, Kitchen - Eat-In, Kitchen - Gourmet, Primary Bath(s), Walk-in Closet(s)
Hot Water Natural Gas
Heating Heat Pump(s), Central
Cooling Central A/C
Fireplaces Number 1
Equipment Dishwasher, Disposal, Oven - Double, Stainless Steel Appliances, Washer, Dryer
Fireplace Y
Appliance Dishwasher, Disposal, Oven - Double, Stainless Steel Appliances, Washer, Dryer
Heat Source Natural Gas
Exterior
Parking Features Garage - Front Entry, Inside Access
Garage Spaces 2.0
Utilities Available Water Available, Sewer Available, Natural Gas Available
Water Access N
Roof Type Shingle
Accessibility None
Attached Garage 2
Total Parking Spaces 2
Garage Y
Building
Story 3
Sewer Public Septic, Public Sewer
Water Public
Architectural Style Colonial
Level or Stories 3
Additional Building Above Grade, Below Grade
New Construction N
Schools
School District Charles County Public Schools
Others
Pets Allowed Y
Senior Community No
Tax ID 0906318827
Ownership Fee Simple
SqFt Source Assessor
Acceptable Financing Cash, Conventional, FHA, USDA, VA
Listing Terms Cash, Conventional, FHA, USDA, VA
Financing Cash,Conventional,FHA,USDA,VA
Special Listing Condition Standard
Pets Allowed No Pet Restrictions
Read Less Info
Want to know what your home might be worth? Contact us for a FREE valuation!

Our team is ready to help you sell your home for the highest possible price ASAP

Bought with Kalonji Foreman • Compass
"My job is to find and attract mastery-based agents to the office, protect the culture, and make sure everyone is happy! "
rakan.a@firststatehometeam.com
1521 Concord Pike, Suite 102, Wilmington, DE, 19803, United States






