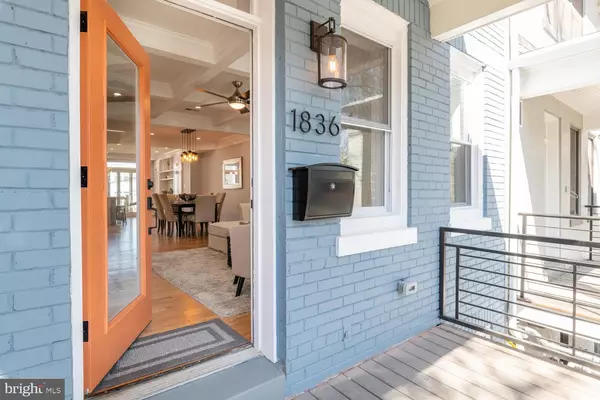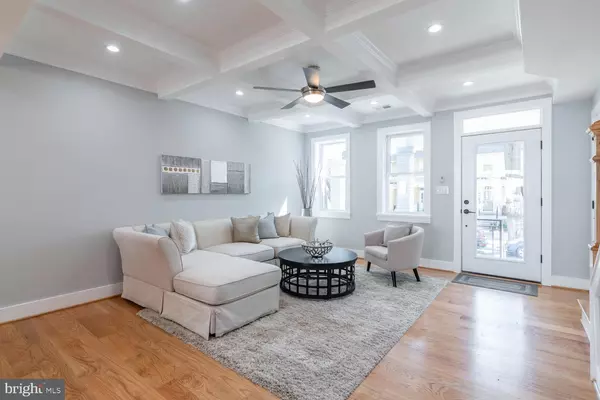$1,024,000
$1,019,000
0.5%For more information regarding the value of a property, please contact us for a free consultation.
4 Beds
4 Baths
1,520 SqFt
SOLD DATE : 05/15/2020
Key Details
Sold Price $1,024,000
Property Type Townhouse
Sub Type Interior Row/Townhouse
Listing Status Sold
Purchase Type For Sale
Square Footage 1,520 sqft
Price per Sqft $673
Subdivision Capitol Hill East
MLS Listing ID DCDC463662
Sold Date 05/15/20
Style Colonial
Bedrooms 4
Full Baths 3
Half Baths 1
HOA Y/N N
Abv Grd Liv Area 1,080
Originating Board BRIGHT
Year Built 1935
Annual Tax Amount $4,766
Tax Year 2019
Lot Size 1,602 Sqft
Acres 0.04
Property Description
Short walk to two metro stops, trails by the river, the new development at Hill East waterfront, the DC Armory and all the East Capitol neighborhood has to offer! This row house with a large new addition features three full levels and approximately 2,400 sf. It has a covered porch entrance and deck. It also has front and rear independent access to a well-lighted lower level that could be an in-law suite.The main level is an open plan concept with spacious living, dining, and beautiful kitchen with built-in pantry and decorative shelves. There is also a half bath and coat closet. The house features high, coffered ceilings in the living areas, natural hardwood floors, recessed lighting and much more!The upper level is at the top of the sky-lighted stairs. It has a large master bedroom with an in-suite, four-fixture bathroom, with a large skylight! Masonry floors and walls make the sky-lighted master bath really luxurious. Two other bedrooms, a full bath, and a laundry room with shelving are also on the upper level.The lower level features a large family / Rec room with wet bar, refrigerator, built-in microwave oven, cabinets and quartz countertop, and the second set of W/D for convenience. The level also has a full bathroom and 4th bedroom/study with direct access to the back yard patio / off-street parking.Don't miss out on the opportunity to own this unique property.
Location
State DC
County Washington
Zoning R1
Direction South
Rooms
Other Rooms Living Room, Dining Room, Primary Bedroom, Bedroom 2, Bedroom 3, Kitchen, Family Room, Bedroom 1, Bathroom 1, Bathroom 2, Primary Bathroom
Basement English, Front Entrance, Fully Finished
Interior
Interior Features Built-Ins, Crown Moldings, Dining Area, Floor Plan - Open, Kitchen - Island, Skylight(s), Soaking Tub, Stall Shower, Walk-in Closet(s), Wood Floors
Heating Forced Air
Cooling Central A/C
Flooring Hardwood
Equipment Built-In Microwave, Dishwasher, Disposal, Dryer, Oven/Range - Gas, Refrigerator, Washer, Water Heater
Appliance Built-In Microwave, Dishwasher, Disposal, Dryer, Oven/Range - Gas, Refrigerator, Washer, Water Heater
Heat Source Natural Gas
Laundry Upper Floor
Exterior
Exterior Feature Deck(s), Patio(s)
Water Access N
Accessibility None
Porch Deck(s), Patio(s)
Garage N
Building
Lot Description Front Yard, Rear Yard
Story 3+
Sewer Public Sewer
Water Public
Architectural Style Colonial
Level or Stories 3+
Additional Building Above Grade, Below Grade
New Construction N
Schools
School District District Of Columbia Public Schools
Others
Senior Community No
Tax ID 1112//0078
Ownership Fee Simple
SqFt Source Assessor
Acceptable Financing Cash, Conventional, VA
Listing Terms Cash, Conventional, VA
Financing Cash,Conventional,VA
Special Listing Condition Standard
Read Less Info
Want to know what your home might be worth? Contact us for a FREE valuation!

Our team is ready to help you sell your home for the highest possible price ASAP

Bought with Joel S Nelson • Keller Williams Capital Properties

"My job is to find and attract mastery-based agents to the office, protect the culture, and make sure everyone is happy! "
rakan.a@firststatehometeam.com
1521 Concord Pike, Suite 102, Wilmington, DE, 19803, United States






