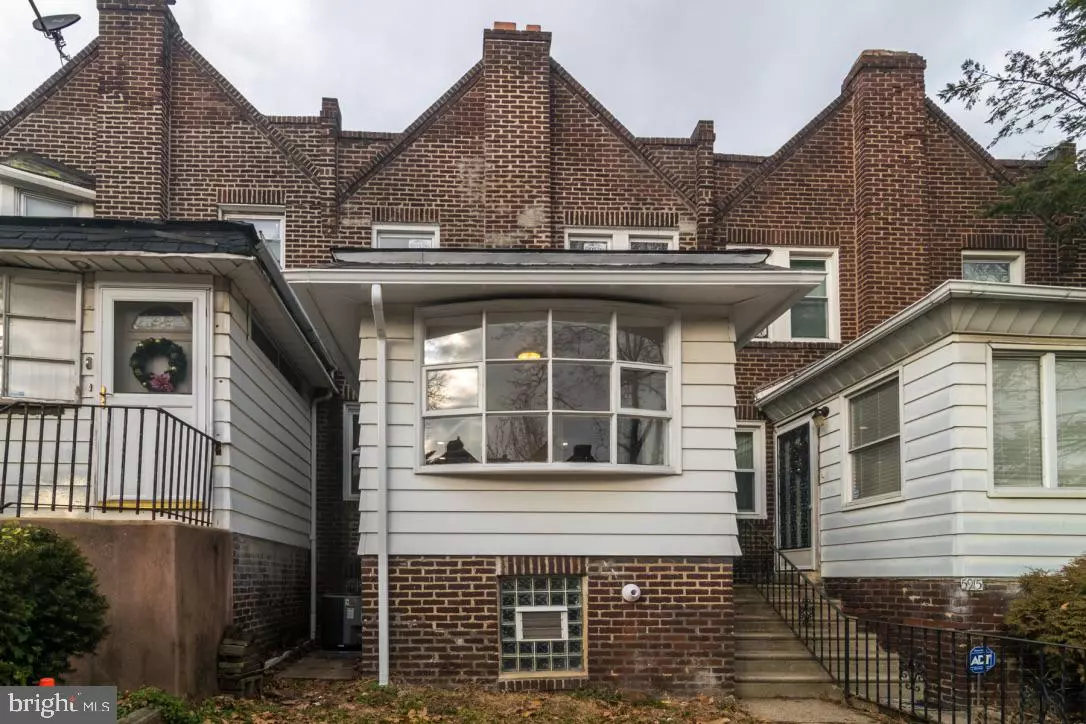$200,000
$194,000
3.1%For more information regarding the value of a property, please contact us for a free consultation.
3 Beds
2 Baths
1,400 SqFt
SOLD DATE : 07/29/2020
Key Details
Sold Price $200,000
Property Type Townhouse
Sub Type Interior Row/Townhouse
Listing Status Sold
Purchase Type For Sale
Square Footage 1,400 sqft
Price per Sqft $142
Subdivision Overbrook Park
MLS Listing ID PAPH885184
Sold Date 07/29/20
Style Traditional
Bedrooms 3
Full Baths 2
HOA Y/N N
Abv Grd Liv Area 1,400
Originating Board BRIGHT
Year Built 1927
Annual Tax Amount $1,414
Tax Year 2020
Lot Size 1,248 Sqft
Acres 0.03
Lot Dimensions 17.83 x 70.00
Property Description
Come see this impeccable, renovated 3 bedrooms/ 2 bath dwelling located in Overbrook. Perfect location- minutes to I-76, City Avenue, and Center City. No stone left unturned during the remodel which includes an open floor plan, hardwood floors throughout, and a quaint sunroom. Upscale, gourmet kitchen with stainless steel appliances which includes a French double door refrigerator, granite countertops, and center island breakfast bar. If you enjoy cooking, this is the kitchen of your dreams. Storage space located off the kitchen to serve as a pantry. This house features 2 spacious areas for entertaining; an expansive deck, ideal for outdoor dining, and a finished basement with a full bathroom great for gatherings. The finished basement area can also be used as a 4th bedroom or guest suite. Upstairs, boast 3 generous bedrooms and one full modern bathroom with a brand new remote-controlled multi-light exhaust fan, a night light and Bluetooth for streaming music. Additional features include a new rubber roof, energy-efficient windows new HVAC, system, and new hot water heater. This could be your new address. Schedule your showings now, It won't last long!Disclaimer: This property has been virtually staged.
Location
State PA
County Philadelphia
Area 19151 (19151)
Zoning RM1
Rooms
Other Rooms Living Room, Dining Room, Bedroom 2, Kitchen, Basement, Bedroom 1, Sun/Florida Room, Bathroom 1, Bathroom 2, Bathroom 3
Basement Fully Finished
Interior
Interior Features Breakfast Area, Ceiling Fan(s), Combination Kitchen/Dining, Family Room Off Kitchen, Floor Plan - Open, Kitchen - Eat-In, Kitchen - Island, Pantry, Recessed Lighting, Soaking Tub, Stall Shower, Upgraded Countertops, Wood Floors
Heating Central
Cooling Central A/C
Flooring Hardwood
Fireplaces Number 1
Equipment Dishwasher, Dryer, Energy Efficient Appliances, Microwave, Oven/Range - Gas, Stainless Steel Appliances, Washer, Water Heater
Furnishings No
Fireplace Y
Window Features Bay/Bow,Double Pane,Energy Efficient
Appliance Dishwasher, Dryer, Energy Efficient Appliances, Microwave, Oven/Range - Gas, Stainless Steel Appliances, Washer, Water Heater
Heat Source Natural Gas
Laundry Basement
Exterior
Exterior Feature Deck(s)
Parking Features Garage - Rear Entry
Garage Spaces 1.0
Water Access N
Roof Type Rubber
Accessibility None
Porch Deck(s)
Attached Garage 1
Total Parking Spaces 1
Garage Y
Building
Story 2
Sewer Public Sewer
Water Public
Architectural Style Traditional
Level or Stories 2
Additional Building Above Grade, Below Grade
Structure Type Dry Wall
New Construction N
Schools
School District The School District Of Philadelphia
Others
Senior Community No
Tax ID 342095100
Ownership Fee Simple
SqFt Source Assessor
Acceptable Financing Cash, Conventional, FHA, VA
Horse Property N
Listing Terms Cash, Conventional, FHA, VA
Financing Cash,Conventional,FHA,VA
Special Listing Condition Standard
Read Less Info
Want to know what your home might be worth? Contact us for a FREE valuation!

Our team is ready to help you sell your home for the highest possible price ASAP

Bought with Catrina Jones • Keller Williams Real Estate - Media
"My job is to find and attract mastery-based agents to the office, protect the culture, and make sure everyone is happy! "
rakan.a@firststatehometeam.com
1521 Concord Pike, Suite 102, Wilmington, DE, 19803, United States






