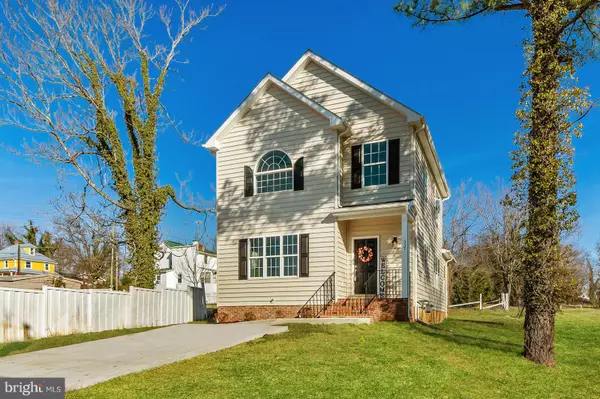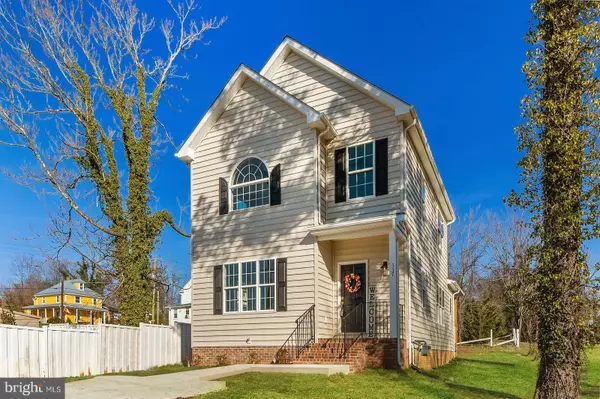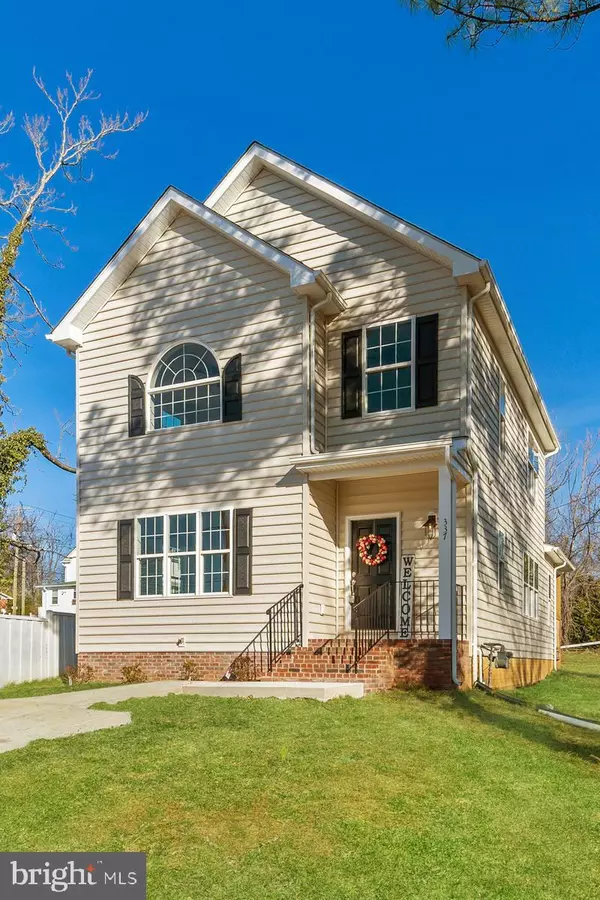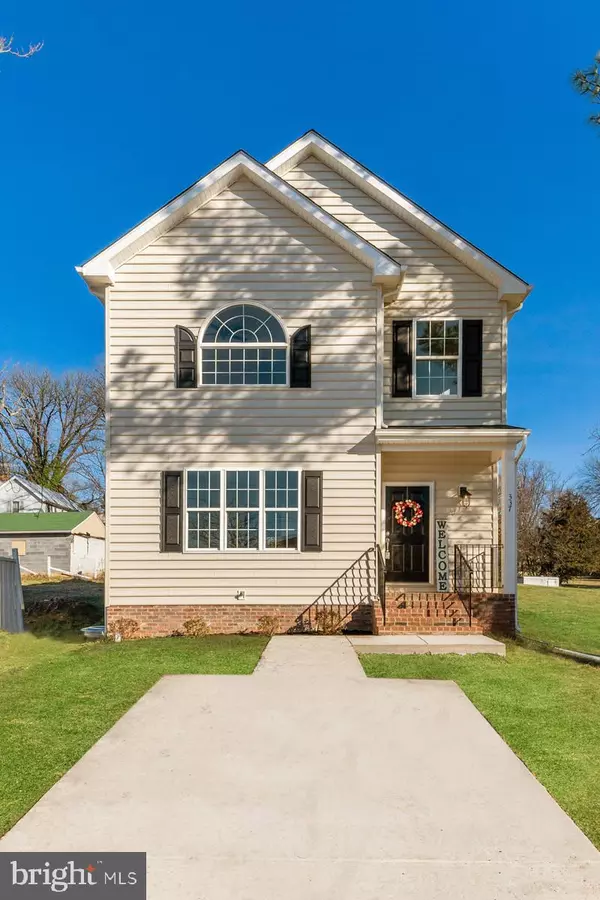$400,000
$419,900
4.7%For more information regarding the value of a property, please contact us for a free consultation.
3 Beds
3 Baths
1,936 SqFt
SOLD DATE : 03/25/2020
Key Details
Sold Price $400,000
Property Type Single Family Home
Sub Type Detached
Listing Status Sold
Purchase Type For Sale
Square Footage 1,936 sqft
Price per Sqft $206
Subdivision None Available
MLS Listing ID VAFQ162906
Sold Date 03/25/20
Style Cottage
Bedrooms 3
Full Baths 2
Half Baths 1
HOA Y/N N
Abv Grd Liv Area 1,936
Originating Board BRIGHT
Year Built 2019
Annual Tax Amount $1,739
Tax Year 2019
Lot Size 5,401 Sqft
Acres 0.12
Property Description
Brand New Adorable Cottage with many designer touches and 1938 charming square feet of living space with in walking distance to Old Town Warrenton! Rare to find a new build in Old Town! This light filled new home features a large, open kitchen with white shaker cabinets, spacious center island, SS appliances, granite, and a pantry. The family room has a cozy gas fireplace and plenty of gathering space. A sliding door leads to a grilling deck and the rear yard. There is a cute rear entry foyer to drop your shoes and coats. The main level also features a half bath as well as a flex room that can be used as a living room or office. The hardwood stairs take you to the bedroom level. At the top of the stairs you will find the conveniently located laundry room. The generously sized guest rooms share a hall bath with tub/shower combo, subway tile surround, grey vanity, and tile floors. The owners bedroom suite is a retreat featuring very nice carpet, a large owners closet and the most charming master bathroom! Double vanities, a large tiled shower and patterned floor tile complete the cottage look in this bathroom. Adorable home!
Location
State VA
County Fauquier
Zoning 10
Rooms
Other Rooms Living Room, Dining Room, Primary Bedroom, Bedroom 2, Bedroom 3, Kitchen, Family Room, Laundry, Mud Room, Bathroom 2, Primary Bathroom, Half Bath
Interior
Interior Features Carpet, Combination Kitchen/Dining, Dining Area, Family Room Off Kitchen, Floor Plan - Open, Kitchen - Island, Primary Bath(s), Pantry, Recessed Lighting, Upgraded Countertops, Walk-in Closet(s)
Hot Water Natural Gas
Heating Forced Air
Cooling Central A/C
Flooring Laminated, Ceramic Tile, Carpet
Fireplaces Number 1
Fireplaces Type Gas/Propane
Equipment Built-In Microwave, Dishwasher, Disposal, Icemaker, Refrigerator, Stove
Fireplace Y
Appliance Built-In Microwave, Dishwasher, Disposal, Icemaker, Refrigerator, Stove
Heat Source Natural Gas
Laundry Hookup, Upper Floor
Exterior
Exterior Feature Deck(s)
Water Access N
Roof Type Architectural Shingle
Accessibility None
Porch Deck(s)
Garage N
Building
Story 2
Sewer Public Sewer
Water Public
Architectural Style Cottage
Level or Stories 2
Additional Building Above Grade, Below Grade
Structure Type Dry Wall
New Construction Y
Schools
Elementary Schools James G. Brumfield
Middle Schools W.C. Taylor
High Schools Fauquier
School District Fauquier County Public Schools
Others
Senior Community No
Tax ID 6984-50-4058
Ownership Fee Simple
SqFt Source Assessor
Special Listing Condition Standard
Read Less Info
Want to know what your home might be worth? Contact us for a FREE valuation!

Our team is ready to help you sell your home for the highest possible price ASAP

Bought with Khanh Do • Cardinal Realty Brokerage Corporation

"My job is to find and attract mastery-based agents to the office, protect the culture, and make sure everyone is happy! "
rakan.a@firststatehometeam.com
1521 Concord Pike, Suite 102, Wilmington, DE, 19803, United States






