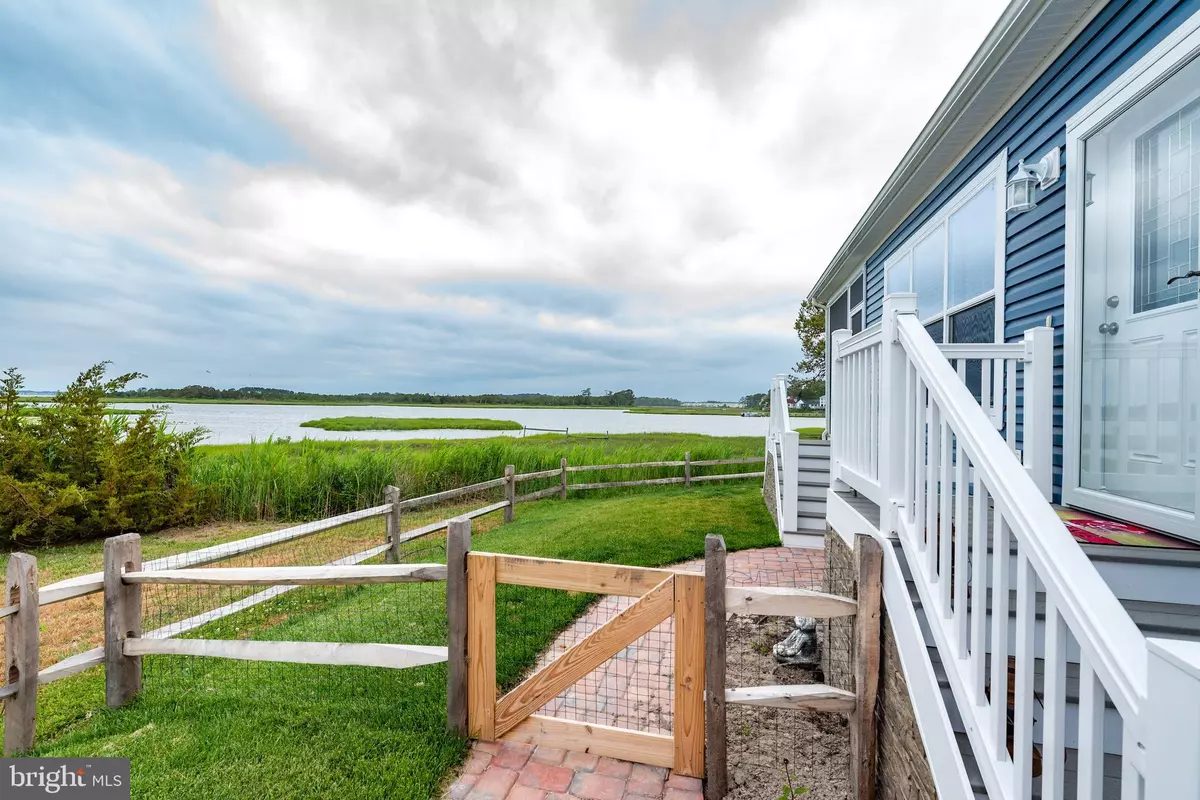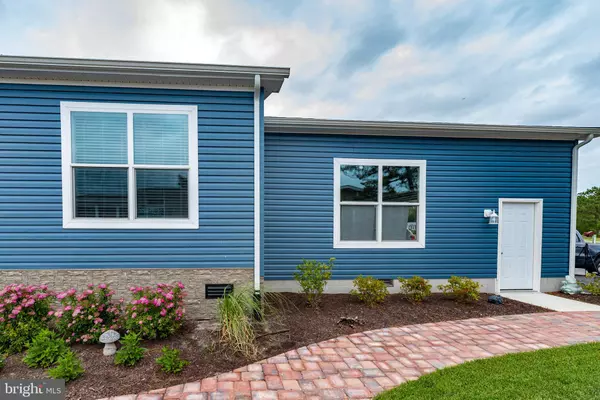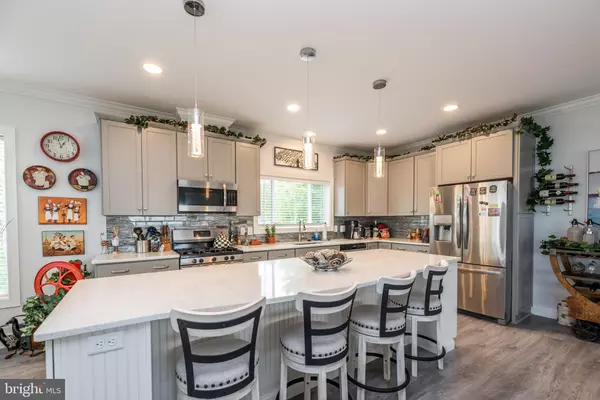$375,000
$375,000
For more information regarding the value of a property, please contact us for a free consultation.
4 Beds
4 Baths
2,204 SqFt
SOLD DATE : 08/28/2020
Key Details
Sold Price $375,000
Property Type Manufactured Home
Sub Type Manufactured
Listing Status Sold
Purchase Type For Sale
Square Footage 2,204 sqft
Price per Sqft $170
Subdivision Potnets Seaside
MLS Listing ID DESU163050
Sold Date 08/28/20
Style Ranch/Rambler
Bedrooms 4
Full Baths 3
Half Baths 1
HOA Y/N N
Abv Grd Liv Area 2,204
Originating Board BRIGHT
Land Lease Amount 1567.0
Land Lease Frequency Monthly
Year Built 2019
Tax Year 2020
Property Description
Your dream beach home awaits! This waterfront beauty sits on a well maintained lot in Seaside, providing gorgeous views of the marina from the front, and breathtaking views of the Indian River Bay from the back! Relax on your 26'x10' back deck and take in the salt air while sipping a glass of wine. Enter the kitchen to find Custom cabinets, quartz counter tops, custom back splash, and a kitchen island. This kitchen has space for hosting large parties with plenty of cabinet space. After a long day, relax in the living room with electric fireplace, tons of natural light and views of the bay. This home has plenty of room, with 4 bedrooms including master and junior master bedrooms, 3.5 Baths. The fourth bedroom is currently setup as a home office, perfect for those who prefer to work from home. Outside, take a walk across the stone pavers and you'll find an irrigated fenced in backyard with a fire pit overlooking the water. Lot rent is $1567/month.
Location
State DE
County Sussex
Area Indian River Hundred (31008)
Zoning TP
Rooms
Main Level Bedrooms 4
Interior
Interior Features Dining Area, Floor Plan - Open, Kitchen - Island, Kitchen - Gourmet, Primary Bath(s), Primary Bedroom - Bay Front, Recessed Lighting
Hot Water Electric
Heating Forced Air
Cooling Central A/C
Equipment Built-In Microwave, Dishwasher, Energy Efficient Appliances
Window Features Energy Efficient
Appliance Built-In Microwave, Dishwasher, Energy Efficient Appliances
Heat Source Propane - Leased
Laundry Main Floor
Exterior
Parking Features Garage - Front Entry
Garage Spaces 4.0
Water Access Y
Roof Type Shingle
Accessibility 48\"+ Halls, Doors - Lever Handle(s)
Attached Garage 2
Total Parking Spaces 4
Garage Y
Building
Story 1
Sewer Public Hook/Up Avail
Water Public
Architectural Style Ranch/Rambler
Level or Stories 1
Additional Building Above Grade
Structure Type Dry Wall
New Construction N
Schools
School District Indian River
Others
Pets Allowed Y
Senior Community No
Tax ID 234-31.00-4.00-56045
Ownership Land Lease
SqFt Source Estimated
Acceptable Financing Cash, Other
Horse Property N
Listing Terms Cash, Other
Financing Cash,Other
Special Listing Condition Standard
Pets Allowed Cats OK, Dogs OK
Read Less Info
Want to know what your home might be worth? Contact us for a FREE valuation!

Our team is ready to help you sell your home for the highest possible price ASAP

Bought with DIANE LAFFERTY • BAYWOOD HOMES LLC
"My job is to find and attract mastery-based agents to the office, protect the culture, and make sure everyone is happy! "
rakan.a@firststatehometeam.com
1521 Concord Pike, Suite 102, Wilmington, DE, 19803, United States






