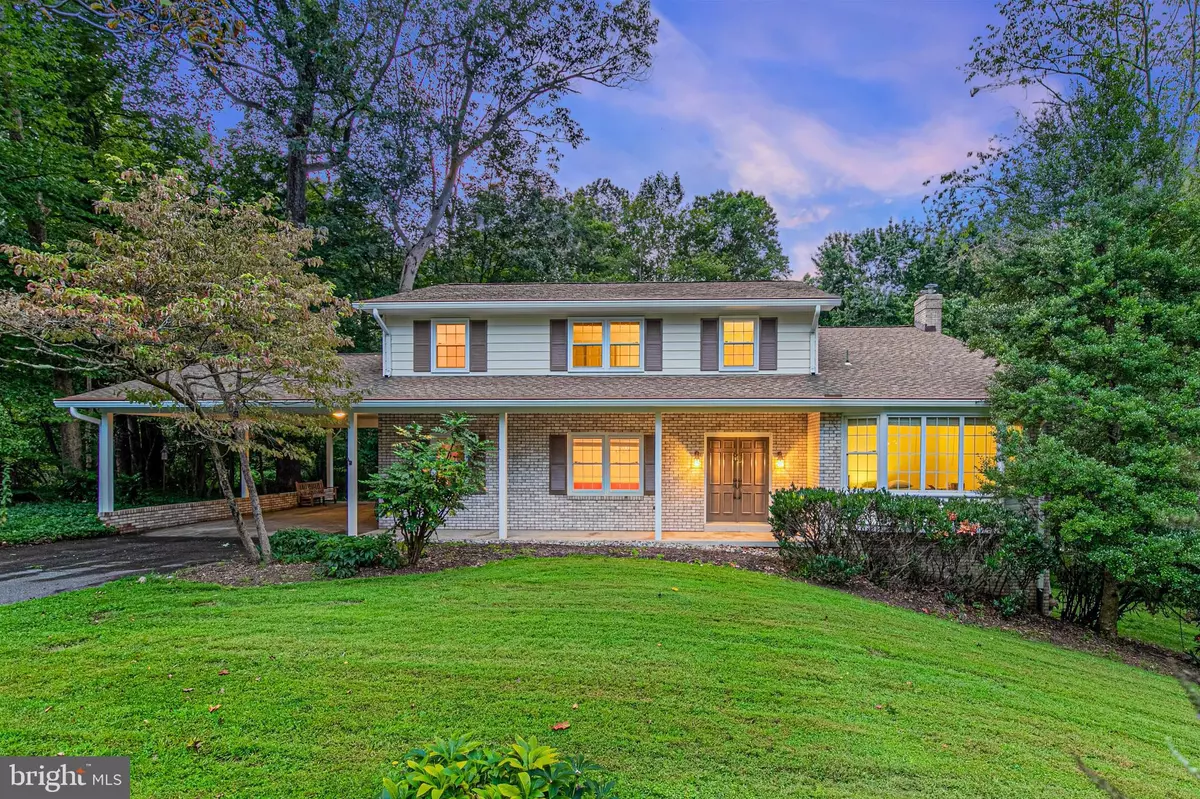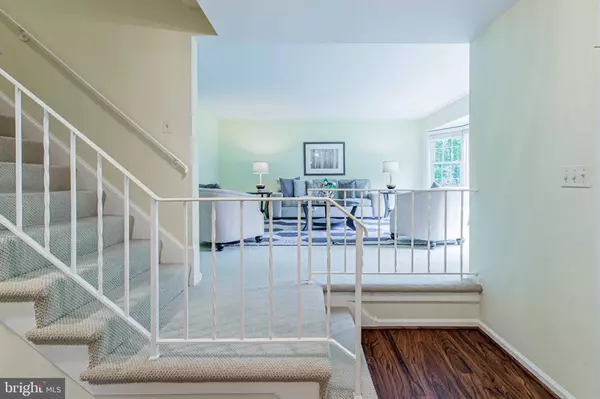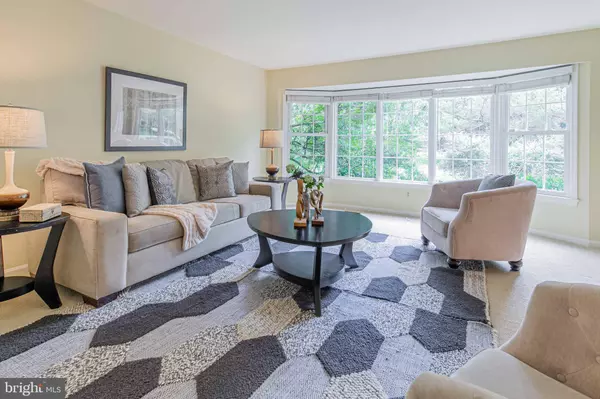$600,000
$590,000
1.7%For more information regarding the value of a property, please contact us for a free consultation.
5 Beds
3 Baths
3,916 SqFt
SOLD DATE : 10/06/2020
Key Details
Sold Price $600,000
Property Type Single Family Home
Sub Type Detached
Listing Status Sold
Purchase Type For Sale
Square Footage 3,916 sqft
Price per Sqft $153
Subdivision Drumeldra Hills
MLS Listing ID MDMC723916
Sold Date 10/06/20
Style Colonial
Bedrooms 5
Full Baths 2
Half Baths 1
HOA Y/N N
Abv Grd Liv Area 2,836
Originating Board BRIGHT
Year Built 1966
Annual Tax Amount $6,327
Tax Year 2019
Lot Size 0.927 Acres
Acres 0.93
Property Description
There's room for everyone in this spacious home in Silver Spring's Drumeldra Hills neighborhood. As you enter through the regal double doors, a foyer leads you into a formal living room drenched with natural light from a bay window. To your left, a dedicated dining room flows into a large kitchen equipped with stainless steel appliances, table space, and proximity to a combination mudroom/laundry room. The family room highlights a gas fireplace and walkout to a masterfully refurbished deck overlooking an expansive backyard with a patio, backing to lush woodlands and a creek. A bonus den with practical built-ins makes a perfect home office and rounds out the first level. Upstairs, a generous owner's retreat with ensuite full bath is brimming with storage possibilities with two walk-in closets. Four additional bedrooms share a full bath. The finished lower level boasts additional recreational space, a bonus room, and a walkout patio. Situated on almost an acre, this private home includes behind-the-scenes extras such as a dual-zone HVAC system, gas fireplace with new logs and liner, french drain, new gutter guards, and updated windows.
Location
State MD
County Montgomery
Zoning R200
Rooms
Other Rooms Living Room, Dining Room, Bedroom 2, Bedroom 4, Bedroom 5, Kitchen, Family Room, Den, Foyer, Bedroom 1, Laundry, Recreation Room, Bathroom 3, Bonus Room, Full Bath, Half Bath
Basement Connecting Stairway, Fully Finished, Improved, Walkout Level, Heated, Outside Entrance, Rear Entrance
Interior
Hot Water Natural Gas
Heating Forced Air
Cooling Central A/C
Flooring Carpet, Vinyl
Fireplaces Number 1
Fireplaces Type Brick, Gas/Propane
Equipment Built-In Microwave, Cooktop, Dishwasher, Disposal, Extra Refrigerator/Freezer, Icemaker, Oven - Wall, Refrigerator, Stainless Steel Appliances, Washer, Dryer, Water Heater
Fireplace Y
Appliance Built-In Microwave, Cooktop, Dishwasher, Disposal, Extra Refrigerator/Freezer, Icemaker, Oven - Wall, Refrigerator, Stainless Steel Appliances, Washer, Dryer, Water Heater
Heat Source Natural Gas
Laundry Main Floor
Exterior
Garage Spaces 2.0
Water Access N
View Trees/Woods
Roof Type Asphalt
Accessibility None
Total Parking Spaces 2
Garage N
Building
Story 3
Sewer Public Sewer
Water Public
Architectural Style Colonial
Level or Stories 3
Additional Building Above Grade, Below Grade
New Construction N
Schools
Elementary Schools Westover
Middle Schools White Oak
High Schools Springbrook
School District Montgomery County Public Schools
Others
Senior Community No
Tax ID 160500314738
Ownership Fee Simple
SqFt Source Assessor
Security Features Security System
Horse Property N
Special Listing Condition Standard
Read Less Info
Want to know what your home might be worth? Contact us for a FREE valuation!

Our team is ready to help you sell your home for the highest possible price ASAP

Bought with Omar E Gonzalez • RLAH @properties
"My job is to find and attract mastery-based agents to the office, protect the culture, and make sure everyone is happy! "
rakan.a@firststatehometeam.com
1521 Concord Pike, Suite 102, Wilmington, DE, 19803, United States






