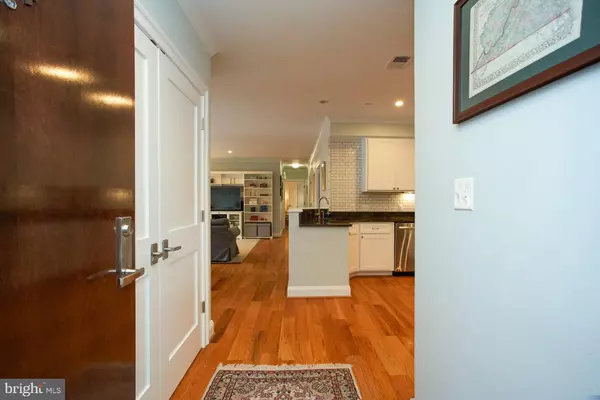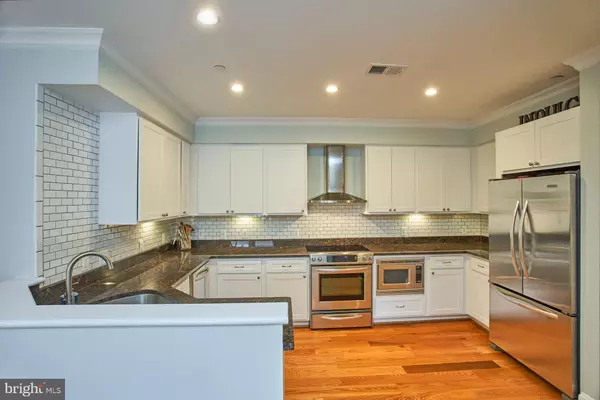$820,000
$759,999
7.9%For more information regarding the value of a property, please contact us for a free consultation.
2 Beds
2 Baths
1,425 SqFt
SOLD DATE : 03/16/2020
Key Details
Sold Price $820,000
Property Type Condo
Sub Type Condo/Co-op
Listing Status Sold
Purchase Type For Sale
Square Footage 1,425 sqft
Price per Sqft $575
Subdivision Clarendon 3131
MLS Listing ID VAAR159460
Sold Date 03/16/20
Style Unit/Flat
Bedrooms 2
Full Baths 2
Condo Fees $514/mo
HOA Y/N N
Abv Grd Liv Area 1,425
Originating Board BRIGHT
Year Built 2010
Annual Tax Amount $6,679
Tax Year 2019
Property Description
Located in heart of Clarendon, 3 blocks to metro, this stunning 2BR/2BA+Den is truly one of a kind. Open floor plan with gleaming sand in place oak flooring, gourmet kitchen with professional grade stainless appliances, wood cabinetry, and granite countertops. Light filled living/dining room with french door opening to private balcony. Master bedroom suite with professionally designed walk-in closet, and luxurious marble bath with double vanity and glass enclosed shower. Second bedroom, another marble full bath and den complete this condo. The den has glass pocket doors offering privacy and laundry offers full sized equipment. Solid core wood doors, wood cabinetry and crown moldings are some of the upgraded features. One covered parking space (#10) is included plus 1 parking permit passes for 9th Rd in front of building. This wonderful condo is in a unique boutique building of only 14 units, with elevator access and offers an upscale quiet getaway from the busy city life a block away.
Location
State VA
County Arlington
Zoning RA8-18
Direction South
Rooms
Other Rooms Living Room, Bedroom 2, Kitchen, Den, Bedroom 1, Bathroom 1
Main Level Bedrooms 2
Interior
Interior Features Combination Dining/Living, Crown Moldings, Floor Plan - Open, Kitchen - Gourmet, Primary Bath(s), Walk-in Closet(s), Window Treatments, Wood Floors
Heating Forced Air
Cooling Central A/C
Flooring Hardwood
Equipment Built-In Microwave, Built-In Range, Dishwasher, Disposal, Dryer, Dryer - Electric, Icemaker, Microwave, Refrigerator, Stainless Steel Appliances, Washer - Front Loading, Water Heater
Fireplace N
Appliance Built-In Microwave, Built-In Range, Dishwasher, Disposal, Dryer, Dryer - Electric, Icemaker, Microwave, Refrigerator, Stainless Steel Appliances, Washer - Front Loading, Water Heater
Heat Source Electric
Laundry Washer In Unit, Dryer In Unit
Exterior
Garage Spaces 1.0
Amenities Available Common Grounds, Elevator, Reserved/Assigned Parking
Water Access N
Accessibility None
Total Parking Spaces 1
Garage N
Building
Story 1
Unit Features Garden 1 - 4 Floors
Sewer Public Sewer
Water Public
Architectural Style Unit/Flat
Level or Stories 1
Additional Building Above Grade, Below Grade
New Construction N
Schools
Elementary Schools Long Branch
Middle Schools Jefferson
High Schools Washington-Liberty
School District Arlington County Public Schools
Others
Pets Allowed Y
HOA Fee Include Common Area Maintenance,Ext Bldg Maint,Management,Snow Removal,Trash,Insurance,Sewer,Water
Senior Community No
Tax ID 19-007-028
Ownership Condominium
Special Listing Condition Standard
Pets Allowed Dogs OK, Cats OK
Read Less Info
Want to know what your home might be worth? Contact us for a FREE valuation!

Our team is ready to help you sell your home for the highest possible price ASAP

Bought with Brad Kiger • KW Metro Center
"My job is to find and attract mastery-based agents to the office, protect the culture, and make sure everyone is happy! "
rakan.a@firststatehometeam.com
1521 Concord Pike, Suite 102, Wilmington, DE, 19803, United States






