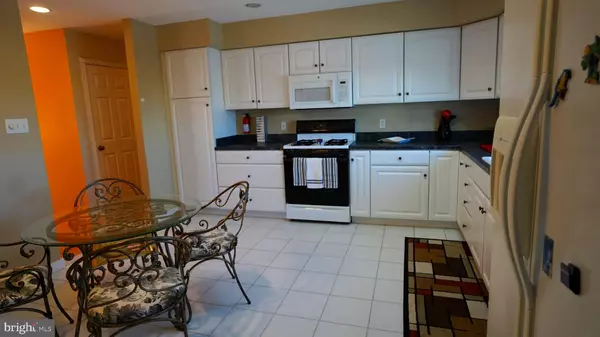$420,000
$429,000
2.1%For more information regarding the value of a property, please contact us for a free consultation.
3 Beds
3 Baths
2,128 SqFt
SOLD DATE : 07/23/2020
Key Details
Sold Price $420,000
Property Type Single Family Home
Sub Type Detached
Listing Status Sold
Purchase Type For Sale
Square Footage 2,128 sqft
Price per Sqft $197
Subdivision Osborn Island
MLS Listing ID NJOC395474
Sold Date 07/23/20
Style Other
Bedrooms 3
Full Baths 2
Half Baths 1
HOA Y/N N
Abv Grd Liv Area 2,128
Originating Board BRIGHT
Year Built 2003
Annual Tax Amount $9,196
Tax Year 2019
Lot Size 6,500 Sqft
Acres 0.15
Lot Dimensions 65.00 x 100.00
Property Description
Expect to be impressed! Excellent boating location only minutes to Great Bay and NO bridges to go under! This impeccable cared for home offers beautiful natural hardwood floors, large eat-in kitchen , dining room and Living room with cozy gas fireplace. You will fall in love the professionally decorated shore d cor. Enter the rear deck from dining room upstairs with sparkling water views of lagoon and bay. Room for the whole family or mother -daughter setup with ground floor 2nd kitchen with granite counters, stainless appliances, built-in micro , stove top and dishwasher. Natural gas space heater to warm the oversized 2 car garage. Lets not forget the fun you will have cooling off in the backyard above ground pool and outdoor shower to rinse off. Covered rear patio perfect for summer barbeques with natural gas line to hook up your grill. Another great interior feature pull down attic stairs with full stand up attic storage full length of the house. 65 ' of vinyl bulkhead , dock and floating dock with electric and water at dock . This is a turn key home All furnishings and entire contents of house included !!!
Location
State NJ
County Ocean
Area Little Egg Harbor Twp (21517)
Zoning R-50
Rooms
Other Rooms Kitchen
Basement Other
Interior
Interior Features 2nd Kitchen, Attic, Formal/Separate Dining Room, Kitchen - Eat-In, Primary Bath(s), Skylight(s), Stall Shower, Tub Shower, Window Treatments, Wood Floors
Hot Water Instant Hot Water, Tankless
Heating Forced Air
Cooling Central A/C, Wall Unit
Flooring Ceramic Tile, Hardwood
Fireplaces Number 1
Equipment Built-In Microwave, Dishwasher, Dryer, Dryer - Gas, Extra Refrigerator/Freezer, Oven - Self Cleaning, Oven/Range - Gas, Refrigerator, Stainless Steel Appliances, Washer, Water Heater - Tankless
Window Features Double Hung,Casement,Skylights
Appliance Built-In Microwave, Dishwasher, Dryer, Dryer - Gas, Extra Refrigerator/Freezer, Oven - Self Cleaning, Oven/Range - Gas, Refrigerator, Stainless Steel Appliances, Washer, Water Heater - Tankless
Heat Source Natural Gas
Laundry Lower Floor
Exterior
Exterior Feature Patio(s)
Fence Vinyl
Pool Above Ground, Filtered
Water Access Y
Roof Type Shingle
Accessibility Other
Porch Patio(s)
Garage N
Building
Lot Description Bulkheaded
Story 2
Sewer Public Sewer
Water Public
Architectural Style Other
Level or Stories 2
Additional Building Above Grade, Below Grade
New Construction N
Others
Senior Community No
Tax ID 17-00326 217-00032
Ownership Fee Simple
SqFt Source Estimated
Security Features Security System
Special Listing Condition Standard
Read Less Info
Want to know what your home might be worth? Contact us for a FREE valuation!

Our team is ready to help you sell your home for the highest possible price ASAP

Bought with Gail Romano • Coldwell Banker Riviera Realty, Inc.

"My job is to find and attract mastery-based agents to the office, protect the culture, and make sure everyone is happy! "
rakan.a@firststatehometeam.com
1521 Concord Pike, Suite 102, Wilmington, DE, 19803, United States






