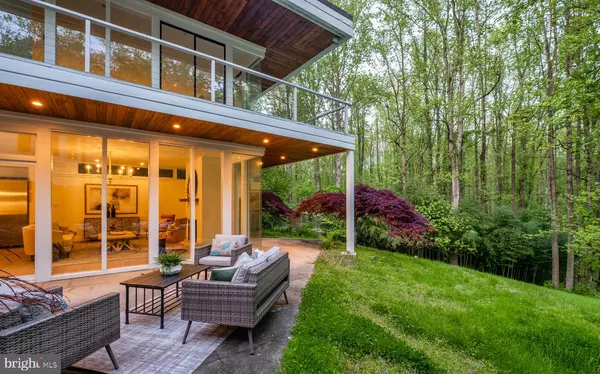$1,595,000
$1,595,000
For more information regarding the value of a property, please contact us for a free consultation.
5 Beds
5 Baths
4,168 SqFt
SOLD DATE : 06/12/2020
Key Details
Sold Price $1,595,000
Property Type Single Family Home
Sub Type Detached
Listing Status Sold
Purchase Type For Sale
Square Footage 4,168 sqft
Price per Sqft $382
Subdivision None Available
MLS Listing ID VAFX1126340
Sold Date 06/12/20
Style Contemporary
Bedrooms 5
Full Baths 4
Half Baths 1
HOA Y/N N
Abv Grd Liv Area 4,168
Originating Board BRIGHT
Year Built 1979
Annual Tax Amount $14,642
Tax Year 2020
Lot Size 5.001 Acres
Acres 5.0
Property Description
Hidden within an oasis along the quiet tributary, Sharpers Run, this exciting modern home commands its 5-acre parcel with a welcoming design that harnesses the beauty of its setting. The architecture is captivating with vertical glass walls and long wrapping balconies that offer connections with the outdoors from every room. The layout is perfect, as the desired open concept was created with balance, to allow separation of spaces without disconnection. Enjoy an all-new kitchen that is absolutely stunning, with white stone countertops and Viking appliances; a central area that combines a generous family room framed by a fireplace and a wall of glass, with doors to the exterior patio and backyard. The renovations continue, with new wide plank white oak floors into the great room, formal dining room, through two master suites, and every bedroom. There is also a two-story volume with a direct entrance and hidden stairway, well suited for an in-law/au pair style suite. The location within McLean, Virginia is one of the most desired in all of Washington DC., and homes such as this are so incredibly rare. It's a fabulous opportunity.
Location
State VA
County Fairfax
Zoning 100
Rooms
Basement Garage Access, Shelving, Interior Access
Main Level Bedrooms 1
Interior
Interior Features Additional Stairway, Built-Ins, Combination Kitchen/Living, Dining Area, Double/Dual Staircase, Formal/Separate Dining Room, Kitchen - Gourmet, Kitchen - Island, Primary Bath(s), Recessed Lighting, Skylight(s), Wood Floors
Hot Water Electric
Heating Heat Pump(s)
Cooling Central A/C, Zoned
Flooring Hardwood
Fireplaces Number 3
Fireplaces Type Fireplace - Glass Doors, Gas/Propane, Wood
Equipment Built-In Microwave, Built-In Range, Disposal, Extra Refrigerator/Freezer, Icemaker, Oven - Wall, Water Heater, Stainless Steel Appliances, Refrigerator, Oven/Range - Gas
Fireplace Y
Window Features Screens,Skylights,Sliding,Transom
Appliance Built-In Microwave, Built-In Range, Disposal, Extra Refrigerator/Freezer, Icemaker, Oven - Wall, Water Heater, Stainless Steel Appliances, Refrigerator, Oven/Range - Gas
Heat Source Propane - Owned
Exterior
Parking Features Garage Door Opener, Additional Storage Area, Inside Access
Garage Spaces 6.0
Utilities Available Cable TV, Phone
Water Access N
View Garden/Lawn, Trees/Woods
Accessibility >84\" Garage Door
Attached Garage 2
Total Parking Spaces 6
Garage Y
Building
Lot Description Backs to Trees, Cleared, Landscaping, Partly Wooded, Pipe Stem, Premium, Private, Rear Yard, Secluded
Story 2.5
Sewer Septic < # of BR, Septic Exists
Water Private, Well
Architectural Style Contemporary
Level or Stories 2.5
Additional Building Above Grade, Below Grade
New Construction N
Schools
School District Fairfax County Public Schools
Others
Senior Community No
Tax ID 0201 09 C4
Ownership Fee Simple
SqFt Source Assessor
Horse Property N
Special Listing Condition Standard
Read Less Info
Want to know what your home might be worth? Contact us for a FREE valuation!

Our team is ready to help you sell your home for the highest possible price ASAP

Bought with Kimberly A Pace • Redfin Corporation
"My job is to find and attract mastery-based agents to the office, protect the culture, and make sure everyone is happy! "
rakan.a@firststatehometeam.com
1521 Concord Pike, Suite 102, Wilmington, DE, 19803, United States






