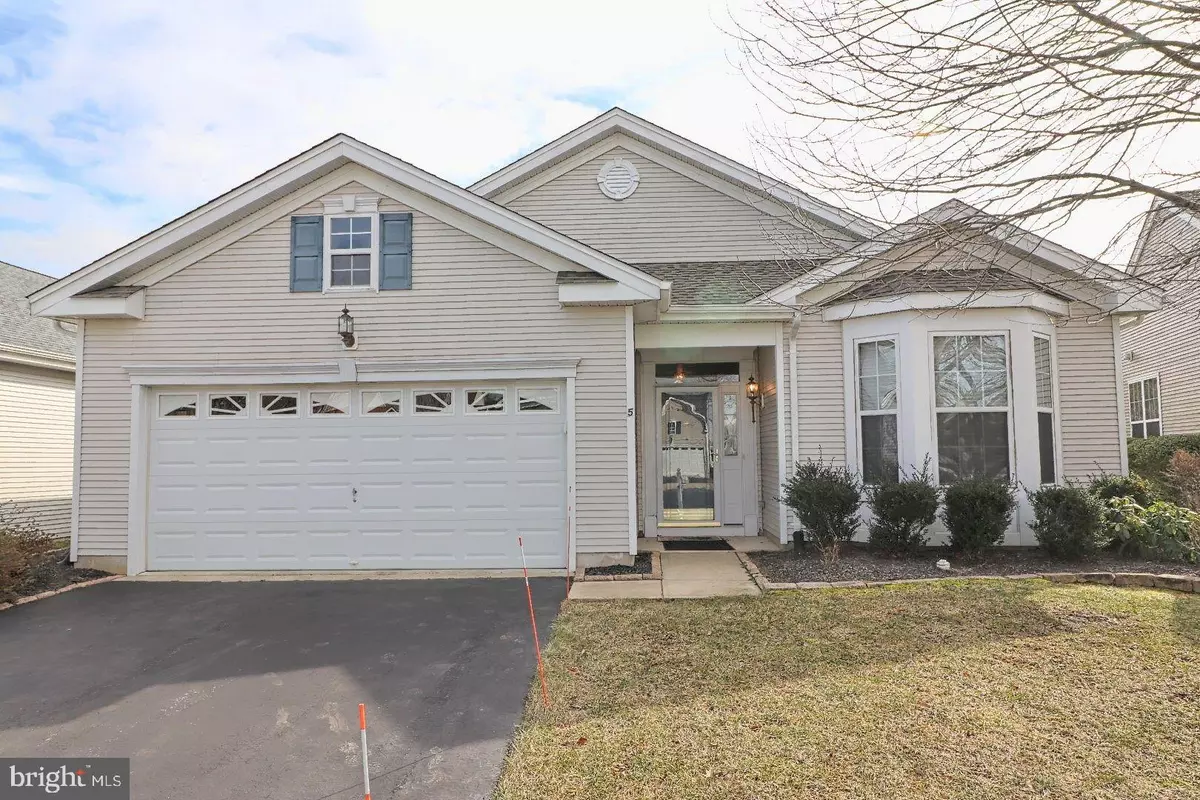$280,900
$279,900
0.4%For more information regarding the value of a property, please contact us for a free consultation.
2 Beds
2 Baths
2,135 SqFt
SOLD DATE : 04/28/2020
Key Details
Sold Price $280,900
Property Type Single Family Home
Sub Type Detached
Listing Status Sold
Purchase Type For Sale
Square Footage 2,135 sqft
Price per Sqft $131
Subdivision Four Seasons At Mirage
MLS Listing ID NJOC394928
Sold Date 04/28/20
Style Ranch/Rambler
Bedrooms 2
Full Baths 2
HOA Fees $175/mo
HOA Y/N Y
Abv Grd Liv Area 2,135
Originating Board BRIGHT
Year Built 2003
Annual Tax Amount $6,562
Tax Year 2019
Lot Size 5,179 Sqft
Acres 0.12
Lot Dimensions 56 x 122
Property Description
WANT MORE TIME FOR FUN? That s exactly what you ll find here at the Four Seasons at Mirage. The Bonaire is known at the House of Seven Closets model home is ready and waiting for you to move right in. There is plenty of room for entertaining in the formal living and dining rooms. The kitchen has an abundance of white cabinetry, a pantry, breakfast counter and a breakfast nook that opens to a spacious family room with fireplace, built in bookcases and recessed lighting. Master bedroom suite with fabulous 10x10 walk in closet is complete with full master bath including double vanities and a shower. Accommodate overnight guests easily in the second bedroom with a walk in closet and a full bath. Enjoy evening cocktails in the bright Sun Room or the fresh air outside by sitting on the deck with family and friends. The room above the garage is ideal for storing all the holiday decorations and a new roof was put on in 2016. The yard has mature trees that offer privacy and the deck can be surrounded with living landscaping if you want total seclusion. Let the good times roll when you take the virtual tour of Four Seasons at Mirage. Tour the 21,000 sq. foot clubhouse complete with activity rooms, indoor/outdoor pools, fitness center. Mirage is where life begins at 48.
Location
State NJ
County Ocean
Area Barnegat Twp (21501)
Zoning RLAC
Rooms
Main Level Bedrooms 2
Interior
Interior Features Breakfast Area, Ceiling Fan(s), Crown Moldings, Family Room Off Kitchen, Formal/Separate Dining Room, Kitchen - Eat-In, Primary Bath(s), Soaking Tub, Pantry, Recessed Lighting, Sprinkler System, Stall Shower, Walk-in Closet(s), Window Treatments
Hot Water Natural Gas
Heating Forced Air
Cooling Ceiling Fan(s), Central A/C, Solar On Grid
Flooring Carpet, Ceramic Tile
Fireplaces Number 1
Fireplaces Type Fireplace - Glass Doors, Gas/Propane
Equipment Disposal, Dryer, Dryer - Gas, Oven/Range - Gas, Refrigerator, Stove, Washer, Water Heater
Furnishings No
Fireplace Y
Appliance Disposal, Dryer, Dryer - Gas, Oven/Range - Gas, Refrigerator, Stove, Washer, Water Heater
Heat Source Natural Gas
Laundry Has Laundry
Exterior
Exterior Feature Deck(s)
Parking Features Garage - Front Entry, Garage Door Opener
Garage Spaces 2.0
Utilities Available Cable TV Available, Electric Available, Natural Gas Available
Water Access N
Roof Type Shingle
Accessibility Doors - Lever Handle(s)
Porch Deck(s)
Attached Garage 2
Total Parking Spaces 2
Garage Y
Building
Lot Description Backs - Open Common Area, Cul-de-sac, Partly Wooded
Story 1
Foundation Slab
Sewer Public Sewer
Water Public
Architectural Style Ranch/Rambler
Level or Stories 1
Additional Building Above Grade, Below Grade
Structure Type 9'+ Ceilings
New Construction N
Others
Pets Allowed Y
HOA Fee Include Lawn Maintenance,Management,Security Gate,Snow Removal
Senior Community Yes
Age Restriction 48
Tax ID 01-00095 45-00012
Ownership Fee Simple
SqFt Source Assessor
Security Features 24 hour security,Carbon Monoxide Detector(s),Security Gate,Smoke Detector
Acceptable Financing Cash, Conventional, Negotiable
Horse Property N
Listing Terms Cash, Conventional, Negotiable
Financing Cash,Conventional,Negotiable
Special Listing Condition Standard
Pets Allowed Cats OK, Dogs OK, Number Limit
Read Less Info
Want to know what your home might be worth? Contact us for a FREE valuation!

Our team is ready to help you sell your home for the highest possible price ASAP

Bought with Non Member • Non Subscribing Office
"My job is to find and attract mastery-based agents to the office, protect the culture, and make sure everyone is happy! "
rakan.a@firststatehometeam.com
1521 Concord Pike, Suite 102, Wilmington, DE, 19803, United States






