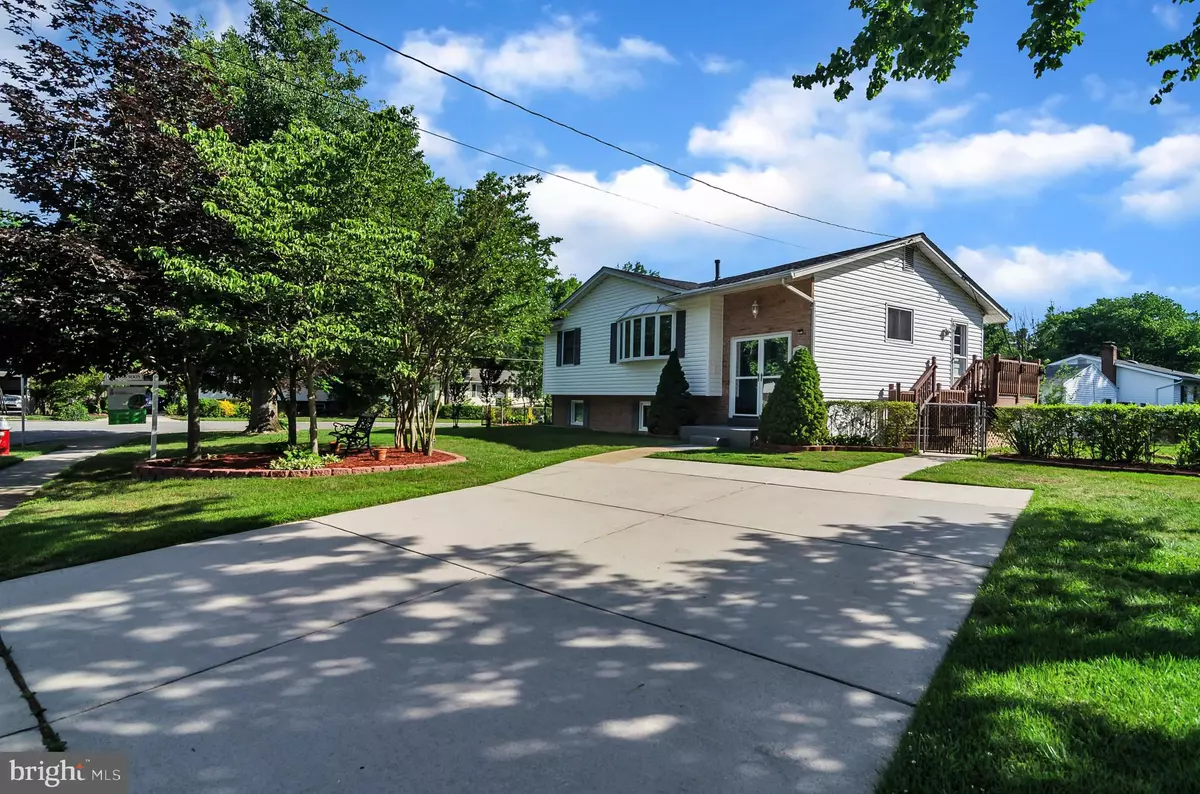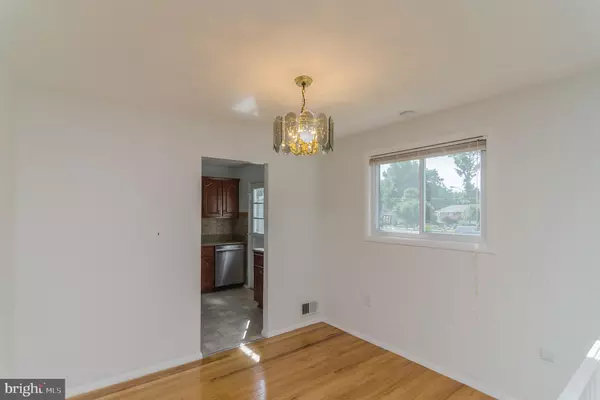$507,000
$499,900
1.4%For more information regarding the value of a property, please contact us for a free consultation.
4 Beds
3 Baths
2,080 SqFt
SOLD DATE : 09/10/2020
Key Details
Sold Price $507,000
Property Type Single Family Home
Sub Type Detached
Listing Status Sold
Purchase Type For Sale
Square Footage 2,080 sqft
Price per Sqft $243
Subdivision Pohick Estates
MLS Listing ID VAFX1115936
Sold Date 09/10/20
Style Split Foyer
Bedrooms 4
Full Baths 2
Half Baths 1
HOA Y/N N
Abv Grd Liv Area 2,080
Originating Board BRIGHT
Year Built 1968
Annual Tax Amount $4,496
Tax Year 2020
Lot Size 10,500 Sqft
Acres 0.24
Property Description
Welcome to 7610 McCloud! This Pohick Estates home on a prime corner lot features a sunny, updated kitchen, fresh paint throughout, and hardwood floors. Enjoy a deck off your kitchen and and a meticulously maintained yard complete with storage sheds. The lower level has a fourth bedroom and plenty of space for relaxing or working. A new roof (2020) and no HOA make this home even more appealing. 7610 McCloud is minutes from VRE, 95/395, and lots of Lorton and Springfield retail and dining options. Schedule a tour today!
Location
State VA
County Fairfax
Zoning 130
Rooms
Basement Full, Improved, Outside Entrance
Main Level Bedrooms 3
Interior
Interior Features Floor Plan - Open, Kitchen - Gourmet, Upgraded Countertops, Wood Floors
Hot Water Natural Gas
Heating Central
Cooling Central A/C
Equipment Water Heater, Washer, Stainless Steel Appliances, Refrigerator, Oven/Range - Gas, Microwave, Extra Refrigerator/Freezer, Dryer, Built-In Microwave
Fireplace N
Window Features Bay/Bow
Appliance Water Heater, Washer, Stainless Steel Appliances, Refrigerator, Oven/Range - Gas, Microwave, Extra Refrigerator/Freezer, Dryer, Built-In Microwave
Heat Source Natural Gas
Exterior
Exterior Feature Patio(s)
Garage Spaces 4.0
Water Access N
Accessibility None
Porch Patio(s)
Total Parking Spaces 4
Garage N
Building
Lot Description Corner
Story 2
Sewer Public Sewer
Water Public
Architectural Style Split Foyer
Level or Stories 2
Additional Building Above Grade, Below Grade
New Construction N
Schools
Elementary Schools Gunston
Middle Schools Hayfield Secondary School
School District Fairfax County Public Schools
Others
Senior Community No
Tax ID 1081 02 0261
Ownership Fee Simple
SqFt Source Assessor
Special Listing Condition Standard
Read Less Info
Want to know what your home might be worth? Contact us for a FREE valuation!

Our team is ready to help you sell your home for the highest possible price ASAP

Bought with Mauricio A Roballo • Homeequity Realty LLC
"My job is to find and attract mastery-based agents to the office, protect the culture, and make sure everyone is happy! "
rakan.a@firststatehometeam.com
1521 Concord Pike, Suite 102, Wilmington, DE, 19803, United States






