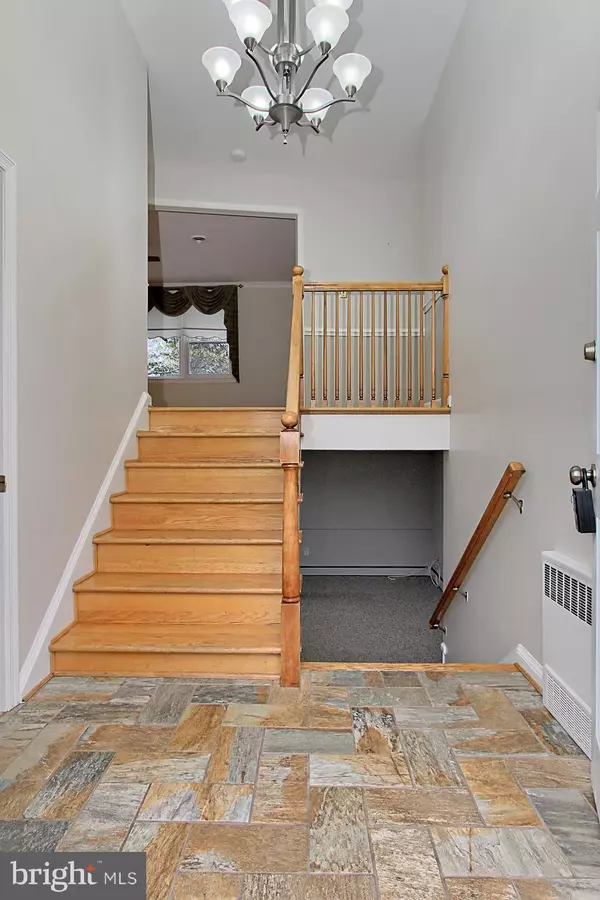$450,000
$450,000
For more information regarding the value of a property, please contact us for a free consultation.
4 Beds
3 Baths
2,462 SqFt
SOLD DATE : 01/31/2020
Key Details
Sold Price $450,000
Property Type Single Family Home
Sub Type Detached
Listing Status Sold
Purchase Type For Sale
Square Footage 2,462 sqft
Price per Sqft $182
Subdivision Liberia Woods
MLS Listing ID VAMN138528
Sold Date 01/31/20
Style Split Foyer
Bedrooms 4
Full Baths 3
HOA Y/N N
Abv Grd Liv Area 1,484
Originating Board BRIGHT
Year Built 1966
Annual Tax Amount $5,473
Tax Year 2019
Lot Size 0.402 Acres
Acres 0.4
Property Description
All new insulation in the attic! Nestled in a quiet neighborhood in the historic City of Manassas, this 4 bedroom, 3 bath split level home has been renovated with designer finishes and has everything you're looking for in a home. A tailored all brick exterior, extended 2-car side loading garage, vibrant landscaping, screened-in porch, gardener's shed, custom designed in-ground pool, and fenced-in yard are only some of the outdoor features that make this home appealing. Inside, a spectacular gourmet kitchen, updated baths, contemporary lighting, and an abundance of windows create bright and open living spaces, while hardwood flooring and fresh warm, neutral paint create instant appeal. Meticulous maintenance and updates including; a roof, insulated double pane windows, HVAC, concrete and tile in the pool and pool pump system make this home move in ready! Hand-laid slate flooring in the foyer welcomes you and transitions to hardwoods upstairs in the spacious living room where natural light through a picture window area illuminates crisp crown molding and a wood-burning fireplace. The adjoining dining room offers plenty of space for both formal and casual occasions, as chair rail and a shaded chandelier add tailored distinction. The renovated gourmet kitchen will please the modern chef with gleaming granite countertops, extensive 42 inch cherry cabinetry, decorative backsplash, and professional grade appliances including a Thermador gas range, Samsung French door refrigerator, and KitchenAid wall oven suite including a warming drawer. A center island provides an additional working surface and bar-style seating, while the breakfast area harbors ample table space. Hardwood floors continue in the owner s suite boasting a contemporary lighted ceiling fan, large reach-in closet, and a private bath with sleek fixtures and a glass-enclosed shower. Down the hall, two additional bright and sunny bedrooms, each with hardwoods and generous closet space, share access to the beautifully appointed hall bath with a dual-sink vanity, mirrored accent wall, and spa-toned tile flooring and tub/shower surround. Fine craftsmanship continues downstairs in the walkout lower level recreation room highlighted by textured carpeting, an additional wood-burning fireplace, and a French door to the screened-in porch and further to a patio with full pergola, sparkling in ground pool, gardener's shed, and fenced-in yard with mature trees seamlessly blending indoor and outdoor living. Back inside, a versatile fourth bedroom, full bath, children's reading/play niche, and laundry room with loads of storage space plus three zone gas radiate heat with an instant heat hot water boiler complete the comfort and luxury of this wonderful home. Commuters will appreciate its close proximity to major driving routes such as Route 28, the Prince William Parkway, I-66, and the VRE. Outdoor enthusiasts will enjoy nearby Bull Run Regional Park with endless outdoor activities, and everyone will enjoy the diverse shopping and dining choices nearby in Old Town Manassas. For enduring quality updated with the modern luxuries homebuyers seek, you've found it.
Location
State VA
County Manassas City
Zoning R1
Rooms
Other Rooms Living Room, Dining Room, Primary Bedroom, Bedroom 2, Bedroom 3, Bedroom 4, Kitchen, Foyer, Laundry, Recreation Room, Primary Bathroom, Full Bath
Basement Fully Finished, Walkout Level, Rear Entrance, Side Entrance, Windows
Main Level Bedrooms 3
Interior
Interior Features Breakfast Area, Built-Ins, Carpet, Ceiling Fan(s), Chair Railings, Crown Moldings, Entry Level Bedroom, Family Room Off Kitchen, Floor Plan - Open, Formal/Separate Dining Room, Kitchen - Gourmet, Kitchen - Island, Kitchen - Table Space, Primary Bath(s), Recessed Lighting, Stall Shower, Tub Shower, Upgraded Countertops, Window Treatments, Wood Floors
Hot Water Natural Gas
Heating Baseboard - Hot Water
Cooling Central A/C, Ceiling Fan(s)
Flooring Hardwood, Carpet, Ceramic Tile
Fireplaces Number 2
Fireplaces Type Brick, Fireplace - Glass Doors, Mantel(s), Wood
Equipment Built-In Microwave, Dishwasher, Disposal, Dryer, Exhaust Fan, Humidifier, Icemaker, Oven - Double, Oven - Wall, Oven/Range - Gas, Range Hood, Refrigerator, Six Burner Stove, Stainless Steel Appliances, Washer, Water Dispenser
Fireplace Y
Window Features Energy Efficient,Replacement
Appliance Built-In Microwave, Dishwasher, Disposal, Dryer, Exhaust Fan, Humidifier, Icemaker, Oven - Double, Oven - Wall, Oven/Range - Gas, Range Hood, Refrigerator, Six Burner Stove, Stainless Steel Appliances, Washer, Water Dispenser
Heat Source Natural Gas
Laundry Lower Floor
Exterior
Exterior Feature Patio(s), Porch(es), Enclosed, Screened
Garage Garage - Side Entry, Garage Door Opener
Garage Spaces 2.0
Fence Fully, Rear
Pool In Ground
Water Access N
View Garden/Lawn, Trees/Woods
Accessibility None
Porch Patio(s), Porch(es), Enclosed, Screened
Attached Garage 2
Total Parking Spaces 2
Garage Y
Building
Lot Description Backs to Trees, Landscaping, Level, Premium
Story 2
Sewer Public Sewer
Water Public
Architectural Style Split Foyer
Level or Stories 2
Additional Building Above Grade, Below Grade
New Construction N
Schools
Elementary Schools Weems
Middle Schools Metz
High Schools Osbourn
School District Manassas City Public Schools
Others
Senior Community No
Tax ID 11227B27
Ownership Fee Simple
SqFt Source Estimated
Security Features Electric Alarm,Security System
Special Listing Condition Standard
Read Less Info
Want to know what your home might be worth? Contact us for a FREE valuation!

Our team is ready to help you sell your home for the highest possible price ASAP

Bought with Donna R Lutkins • Keller Williams Realty Dulles

"My job is to find and attract mastery-based agents to the office, protect the culture, and make sure everyone is happy! "
rakan.a@firststatehometeam.com
1521 Concord Pike, Suite 102, Wilmington, DE, 19803, United States






