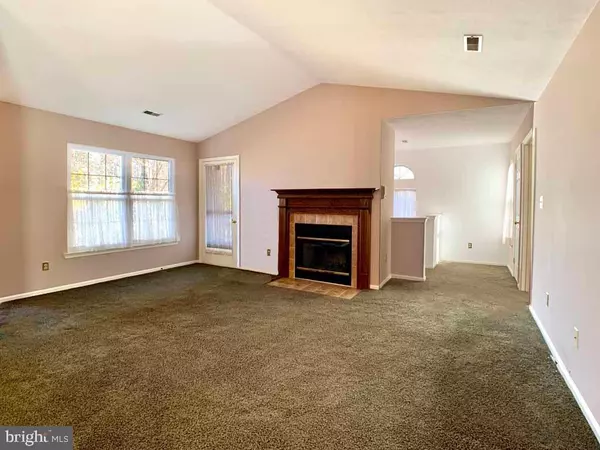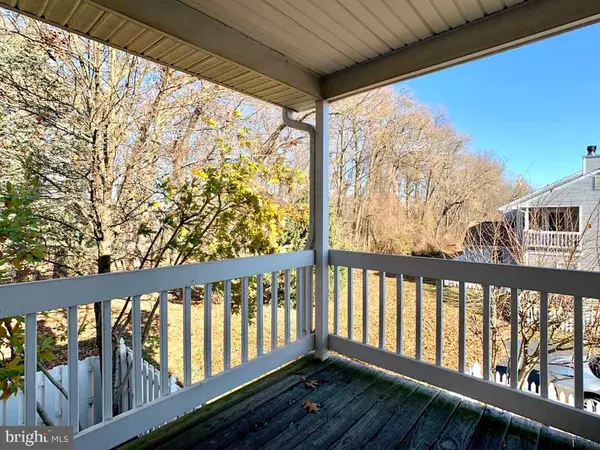$275,000
$280,000
1.8%For more information regarding the value of a property, please contact us for a free consultation.
3 Beds
2 Baths
1,590 SqFt
SOLD DATE : 01/16/2020
Key Details
Sold Price $275,000
Property Type Condo
Sub Type Condo/Co-op
Listing Status Sold
Purchase Type For Sale
Square Footage 1,590 sqft
Price per Sqft $172
Subdivision Cedar Hollow
MLS Listing ID PABU485522
Sold Date 01/16/20
Style Unit/Flat
Bedrooms 3
Full Baths 2
Condo Fees $230/mo
HOA Y/N N
Abv Grd Liv Area 1,590
Originating Board BRIGHT
Year Built 1988
Annual Tax Amount $5,567
Tax Year 2019
Lot Dimensions 0.00 x 0.00
Property Description
Rarely offered 2nd-floor condo in the Pennsbury School District, located in the Cedar Hollow Section of Maple Glen. This 3 Bedroom, 2 Full Bath Yardley property is in a beautiful & private setting backing to a row of trees. You can enter this home thru the one car garage access or thru the front door. Notice the foyer and separate coat closet. Enter into the large living room and open dining room area containing cathedral ceilings. To the right is the access to the awesome covered & partially enclosed deck overlooking a fabulous park like setting. Amazing views for all seasons and a perfect place for morning coffee or after dinner beverage. Enter the wood cabinet lined kitchen with tons of counter space & gas cooking. Notice the well cared for wood floors and freshly cleaned carpet. Back into the open concept living room area there is plenty of room for dining and relaxing in front of the marble and wood fireplace. This is a wood burning fireplace which will come in handy on those chilly winter nights. Proceed to a large master bedroom with a nice walk-in closet and 2 additional closets. There is also a nearby Master Bath with a Shower Stall. The good sized second bedroom has 2 closets and another nearby hall bath with a tub-shower combination. There is also a linen closet. Centrally located laundry room on the main floor for your convenience. Off of the living room, there is an additional third bedroom which could also be used as an office, playroom or family room. This room has a vaulted ceiling and Palladian window allowing extra natural light and a there s a large closet. All three bedrooms have ceiling fans. This home has plenty of storage space with the added advantage of low maintenance. Outside we have a fully fenced area with a private patio for extra outdoor space and relaxing. Here you will also find the attached extra storage space. There is an internal alarm system. Some more bonus features are: New (2018) Gas Heater and Central Air System, and replacement windows. The condo fee covers: exterior building maintenance, lawn maintenance, common area maintenance, snow removal and trash. Some of the wonderful amenities included in Makefield Glen are: the outdoor pool, tennis courts, clubhouse, tot lot, and lower Makefield Dog Park all within walking distance. This development is only minutes away from Yardley Borough and Newtown as well. It is a great location for commuting on nearby I-95/ I-295, Route 1 and the PA Turnpike. Also not far from nearby Sesame Place, plenty of shopping and nearby grocery & restaurants. Don t miss out on this opportunity to live in highly desired Lower Makefield Township and all that this particular property has to offer. Easy living with plenty of amenities at a great price! Call to schedule your showing today before this great place is sold! Special Note: The dishwasher has never been used - may need replacement. The fireplace has also not been used for many years.
Location
State PA
County Bucks
Area Lower Makefield Twp (10120)
Zoning R4
Rooms
Other Rooms Living Room, Dining Room, Bedroom 2, Bedroom 3, Kitchen, Bedroom 1, Bathroom 1, Bathroom 2
Main Level Bedrooms 3
Interior
Interior Features Carpet, Ceiling Fan(s), Dining Area, Kitchen - Eat-In, Pantry, Stall Shower, Walk-in Closet(s), Wood Floors, Wood Stove, Tub Shower, Combination Dining/Living, Floor Plan - Open, Kitchen - Table Space
Hot Water Natural Gas
Heating Forced Air
Cooling Central A/C
Flooring Hardwood, Carpet, Tile/Brick
Fireplaces Number 1
Fireplaces Type Mantel(s), Wood
Equipment Built-In Range, Dishwasher
Fireplace Y
Window Features Replacement
Appliance Built-In Range, Dishwasher
Heat Source Natural Gas
Laundry Main Floor
Exterior
Exterior Feature Deck(s), Patio(s), Enclosed
Garage Garage Door Opener, Garage - Front Entry
Garage Spaces 3.0
Fence Wood, Picket
Utilities Available Cable TV Available, Natural Gas Available, Electric Available
Amenities Available Pool - Outdoor, Tennis Courts, Tot Lots/Playground, Club House
Water Access N
View Trees/Woods
Roof Type Pitched,Shingle
Accessibility None
Porch Deck(s), Patio(s), Enclosed
Attached Garage 1
Total Parking Spaces 3
Garage Y
Building
Lot Description Backs to Trees, Corner, Front Yard, Private
Story 1
Unit Features Garden 1 - 4 Floors
Sewer Public Sewer
Water Public
Architectural Style Unit/Flat
Level or Stories 1
Additional Building Above Grade, Below Grade
Structure Type Cathedral Ceilings
New Construction N
Schools
High Schools Pennsbury
School District Pennsbury
Others
HOA Fee Include Ext Bldg Maint,Common Area Maintenance,Pool(s),Lawn Maintenance,Trash,Snow Removal
Senior Community No
Tax ID 20-015-142-054
Ownership Fee Simple
SqFt Source Estimated
Security Features Security System
Acceptable Financing Conventional, FHA, VA, Cash
Listing Terms Conventional, FHA, VA, Cash
Financing Conventional,FHA,VA,Cash
Special Listing Condition Standard
Read Less Info
Want to know what your home might be worth? Contact us for a FREE valuation!

Our team is ready to help you sell your home for the highest possible price ASAP

Bought with Sally Hammer • BHHS Fox & Roach-Newtown

"My job is to find and attract mastery-based agents to the office, protect the culture, and make sure everyone is happy! "
rakan.a@firststatehometeam.com
1521 Concord Pike, Suite 102, Wilmington, DE, 19803, United States






