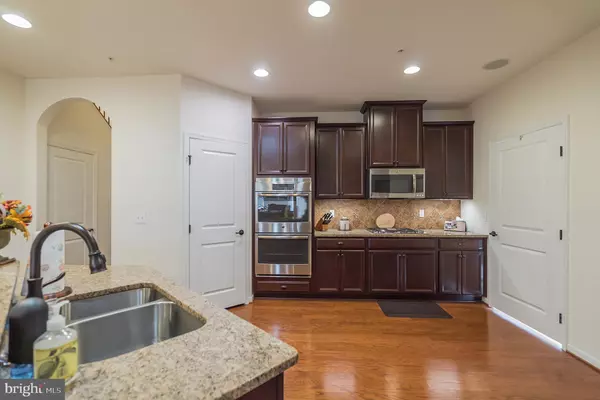$342,900
$342,900
For more information regarding the value of a property, please contact us for a free consultation.
3 Beds
3 Baths
2,584 SqFt
SOLD DATE : 02/21/2020
Key Details
Sold Price $342,900
Property Type Townhouse
Sub Type End of Row/Townhouse
Listing Status Sold
Purchase Type For Sale
Square Footage 2,584 sqft
Price per Sqft $132
Subdivision Arbours At Morgan Cr
MLS Listing ID PABU484106
Sold Date 02/21/20
Style Colonial
Bedrooms 3
Full Baths 2
Half Baths 1
HOA Fees $250/mo
HOA Y/N Y
Abv Grd Liv Area 2,584
Originating Board BRIGHT
Year Built 2015
Annual Tax Amount $6,277
Tax Year 2019
Lot Size 6,534 Sqft
Acres 0.15
Lot Dimensions 41.00 x 125.00
Property Description
Spectacular Arbours at Morgan Creek end unit Town Home. This totally upgraded one of a kind home offers many features including a two story hardwood foyer, powder room with hardwood floors. Huge Gourmet kitchen with granite countertops, breakfast bar, tile backsplash. All appliances are stainless steel & upgraded including double wall oven, gas cooktop, microwave, disposal, Bosch dishwasher,. There are upgraded Kitchen cabinets, pantry closet, double sink and hardwood floors. All stainless steel upgraded appliances. From the large 2 car garage is the laundry room off the kitchen. Adjacent to the kitchen is a dining area with custom moldings and hardwood floors. This open floor plan then leads to the family room with a 4 foot extension, gas fireplace, cathedral ceiling, ceiling fan, speaker system and recessed lights. Also on the 1st floor is the huge master suite with 4 foot extension, tray ceiling, ceiling fan. The Luxury Master Bath has a custom tile stall shower, ceramic floor, double sink and granite countertop along with a huge walk in closet. Leading to the second floor up the staircase with upgraded wood railings and metal spindles, you can enjoy the 2 large guest bedrooms, finished Attic that is used as an office and an amazing loft overlooking the Great Room below . The hall second bath is fully tiled with tub shower combination .You must see this amazing quality outdoor living space with a 30 ft x 17 ft paver patio with sitting walls, under ledge lighting, double mantels. This Patio overlooks the undeveloped open space where you can enjoy privacy and natures wildlife. This desirable 55+ Active Adult Community also offers a clubhouse a few yards away and walking trails, pond with gazebo and more. This home is within 2 minutes of Rt 309 and 7 minutes to the PA Turnpike. The low HOA fees include, lawn care, snow removal of driveways and walkways, exterior maintenance, trash removal, landscaping bed maintenance, insurance of the home and all Clubhouse Facilities. you could move right in and having nothing to do as this home is meticulously kept and maintained.
Location
State PA
County Bucks
Area Richland Twp (10136)
Zoning RA
Rooms
Other Rooms Dining Room, Primary Bedroom, Kitchen, Family Room, Laundry, Loft, Office, Bathroom 2, Bathroom 3
Main Level Bedrooms 1
Interior
Interior Features Carpet, Ceiling Fan(s), Chair Railings, Crown Moldings, Dining Area, Floor Plan - Open, Kitchen - Island, Primary Bath(s), Recessed Lighting, Stall Shower, Wainscotting, Walk-in Closet(s)
Hot Water Propane
Heating Forced Air, Other
Cooling Central A/C, Ceiling Fan(s)
Flooring Hardwood, Carpet, Ceramic Tile, Vinyl
Fireplaces Number 1
Fireplaces Type Gas/Propane
Equipment Built-In Microwave, Cooktop, Disposal, Dishwasher, Dryer, Exhaust Fan, Microwave, Oven - Double, Oven - Wall, Oven/Range - Electric, Stainless Steel Appliances, Surface Unit, Washer, Water Conditioner - Owned
Fireplace Y
Window Features Insulated
Appliance Built-In Microwave, Cooktop, Disposal, Dishwasher, Dryer, Exhaust Fan, Microwave, Oven - Double, Oven - Wall, Oven/Range - Electric, Stainless Steel Appliances, Surface Unit, Washer, Water Conditioner - Owned
Heat Source Propane - Owned
Laundry Main Floor
Exterior
Exterior Feature Patio(s)
Garage Garage - Front Entry, Garage Door Opener
Garage Spaces 4.0
Utilities Available Cable TV
Amenities Available Community Center, Jog/Walk Path
Waterfront N
Water Access N
Roof Type Asphalt
Street Surface Black Top
Accessibility None
Porch Patio(s)
Road Frontage Road Maintenance Agreement
Attached Garage 2
Total Parking Spaces 4
Garage Y
Building
Lot Description Front Yard, SideYard(s)
Story 2
Foundation Slab
Sewer Public Septic
Water Public
Architectural Style Colonial
Level or Stories 2
Additional Building Above Grade, Below Grade
Structure Type 9'+ Ceilings,Vaulted Ceilings,Cathedral Ceilings
New Construction N
Schools
School District Quakertown Community
Others
HOA Fee Include Common Area Maintenance,Ext Bldg Maint,Insurance,Lawn Maintenance,Management,Reserve Funds,Road Maintenance,Snow Removal,Trash
Senior Community Yes
Age Restriction 55
Tax ID 36-039-165
Ownership Fee Simple
SqFt Source Assessor
Security Features Smoke Detector
Acceptable Financing FHA, Cash, Conventional, VA
Listing Terms FHA, Cash, Conventional, VA
Financing FHA,Cash,Conventional,VA
Special Listing Condition Standard
Read Less Info
Want to know what your home might be worth? Contact us for a FREE valuation!

Our team is ready to help you sell your home for the highest possible price ASAP

Bought with Michael E Orlic • Michael E Orlic Real Estate

"My job is to find and attract mastery-based agents to the office, protect the culture, and make sure everyone is happy! "
rakan.a@firststatehometeam.com
1521 Concord Pike, Suite 102, Wilmington, DE, 19803, United States






