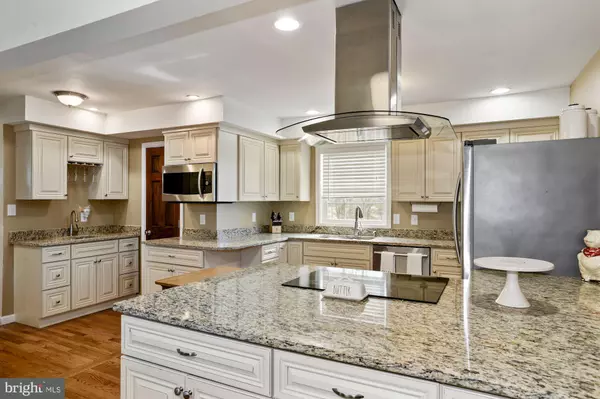$465,000
$465,000
For more information regarding the value of a property, please contact us for a free consultation.
4 Beds
3 Baths
1,800 SqFt
SOLD DATE : 05/29/2020
Key Details
Sold Price $465,000
Property Type Single Family Home
Sub Type Detached
Listing Status Sold
Purchase Type For Sale
Square Footage 1,800 sqft
Price per Sqft $258
Subdivision None Available
MLS Listing ID VAFQ164564
Sold Date 05/29/20
Style Colonial
Bedrooms 4
Full Baths 2
Half Baths 1
HOA Y/N N
Abv Grd Liv Area 1,800
Originating Board BRIGHT
Year Built 1974
Annual Tax Amount $2,999
Tax Year 2020
Lot Size 1.013 Acres
Acres 1.01
Property Description
SEE VIRTUAL TOUR BELOW***Great Neighborhood with No HOA and High-Speed Internet***Over 3000 Finished sq feet with many updates. Amazing 4 bedroom 2 1/2 bath on private 1 Acre. This home features an Amazing Kitchen with gorgeous granite countertops and stainless steel appliances, Awesome Deck perfect for entertaining, Gorgeous Refinished Red Oak Hardwood Floors on Main & Upper Levels, High-Efficiency Furnace, Enclosed Sun Room; Spacious Family Room Wired for Home Theater. Lower Level Walk-Out; Wide Driveway & Large Shed. Get the offer ready! https://my.matterport.com/show/?m=wFxqGab8MSx FOR 3D VIRTUAL TOUR
Location
State VA
County Fauquier
Zoning R1
Rooms
Basement Partially Finished
Interior
Interior Features Floor Plan - Traditional, Kitchen - Country, Kitchen - Eat-In, Kitchen - Gourmet, Kitchen - Island, Kitchen - Table Space, Primary Bath(s), Recessed Lighting, Upgraded Countertops, Window Treatments, Wood Floors
Cooling Ceiling Fan(s), Central A/C
Fireplaces Number 2
Equipment Built-In Microwave, Oven - Self Cleaning, Oven/Range - Electric, Range Hood, Refrigerator, Stove, Washer, Dryer
Fireplace Y
Window Features Casement,Double Pane,Screens
Appliance Built-In Microwave, Oven - Self Cleaning, Oven/Range - Electric, Range Hood, Refrigerator, Stove, Washer, Dryer
Heat Source Electric
Exterior
Water Access N
Accessibility None
Garage N
Building
Story 3+
Sewer On Site Septic
Water Public
Architectural Style Colonial
Level or Stories 3+
Additional Building Above Grade, Below Grade
New Construction N
Schools
Elementary Schools C. Hunter Ritchie
Middle Schools Auburn
High Schools Kettle Run
School District Fauquier County Public Schools
Others
Pets Allowed Y
Senior Community No
Tax ID 7905-30-0828
Ownership Fee Simple
SqFt Source Assessor
Acceptable Financing Cash, Conventional, FHA, VA
Listing Terms Cash, Conventional, FHA, VA
Financing Cash,Conventional,FHA,VA
Special Listing Condition Standard
Pets Description No Pet Restrictions
Read Less Info
Want to know what your home might be worth? Contact us for a FREE valuation!

Our team is ready to help you sell your home for the highest possible price ASAP

Bought with Rafael A Antuna • Century 21 Redwood Realty

"My job is to find and attract mastery-based agents to the office, protect the culture, and make sure everyone is happy! "
rakan.a@firststatehometeam.com
1521 Concord Pike, Suite 102, Wilmington, DE, 19803, United States






