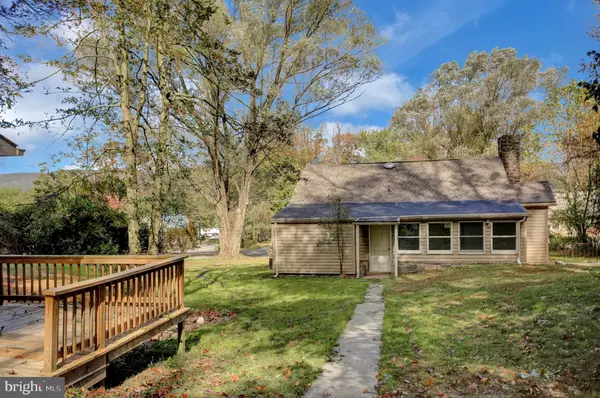$165,000
$159,900
3.2%For more information regarding the value of a property, please contact us for a free consultation.
3 Beds
2 Baths
1,225 SqFt
SOLD DATE : 10/02/2020
Key Details
Sold Price $165,000
Property Type Single Family Home
Sub Type Detached
Listing Status Sold
Purchase Type For Sale
Square Footage 1,225 sqft
Price per Sqft $134
Subdivision None Available
MLS Listing ID PAPY101490
Sold Date 10/02/20
Style Ranch/Rambler
Bedrooms 3
Full Baths 1
Half Baths 1
HOA Y/N N
Abv Grd Liv Area 1,225
Originating Board BRIGHT
Annual Tax Amount $1,632
Tax Year 2020
Lot Size 0.960 Acres
Acres 0.96
Property Description
This completely renovated 3 Bed, 1.5 Bath Ranch House sits on almost an acre of land in Penn Twp and would be perfect for your Home, your Business, or both! Living room features vaulted ceilings with lighted trays, a bay window and hardwood floors and a powder room. The Master bedroom has french doors, Hardwood floors, bay window. Open Kitchen and Dining room with new granite, cabinets and vinyl plank flooring. Back Patio for enjoying quiet nights outside. Home was formerly used as a small law office, and would be perfect as a residence or for a commercial business. Detached one car garage also features 2 Large Heated offices and a storage room. The Deck off the garage/offices lets you look over the beautiful nature setting. Two LONG driveways and 6+ off street parking spots makes sure you will have room for all your guests. The house can go by either the address we listed it at on the Main business road in Penn Township or 22 Schoolhouse Rd; a quieter less travelled road that runs out all the way up to the school.
Location
State PA
County Perry
Area Penn Twp (150210)
Zoning COMMERCIAL
Rooms
Other Rooms Living Room, Dining Room, Primary Bedroom, Bedroom 2, Bedroom 3, Kitchen, Family Room, Office, Bathroom 1, Bathroom 2
Basement Unfinished, Outside Entrance
Main Level Bedrooms 3
Interior
Interior Features Carpet, Combination Kitchen/Dining, Dining Area, Floor Plan - Open, Kitchen - Eat-In, Kitchen - Island, Tub Shower, Wainscotting, Wood Floors
Hot Water Electric
Heating Heat Pump(s), Baseboard - Electric
Cooling Central A/C
Flooring Hardwood, Partially Carpeted
Heat Source Electric
Laundry Hookup, Main Floor
Exterior
Garage Garage Door Opener, Garage - Rear Entry
Garage Spaces 1.0
Utilities Available Multiple Phone Lines, Sewer Available
Water Access N
Roof Type Shingle,Rubber
Accessibility None
Total Parking Spaces 1
Garage Y
Building
Story 1
Foundation Crawl Space
Sewer Public Sewer
Water Well
Architectural Style Ranch/Rambler
Level or Stories 1
Additional Building Above Grade, Below Grade
Structure Type Vaulted Ceilings
New Construction N
Schools
High Schools Susquenita
School District Susquenita
Others
Senior Community No
Tax ID 210-134.03-007.000
Ownership Fee Simple
SqFt Source Estimated
Acceptable Financing Cash
Listing Terms Cash
Financing Cash
Special Listing Condition Standard
Read Less Info
Want to know what your home might be worth? Contact us for a FREE valuation!

Our team is ready to help you sell your home for the highest possible price ASAP

Bought with Taryn Meck • Dream Home Realty

"My job is to find and attract mastery-based agents to the office, protect the culture, and make sure everyone is happy! "
rakan.a@firststatehometeam.com
1521 Concord Pike, Suite 102, Wilmington, DE, 19803, United States






