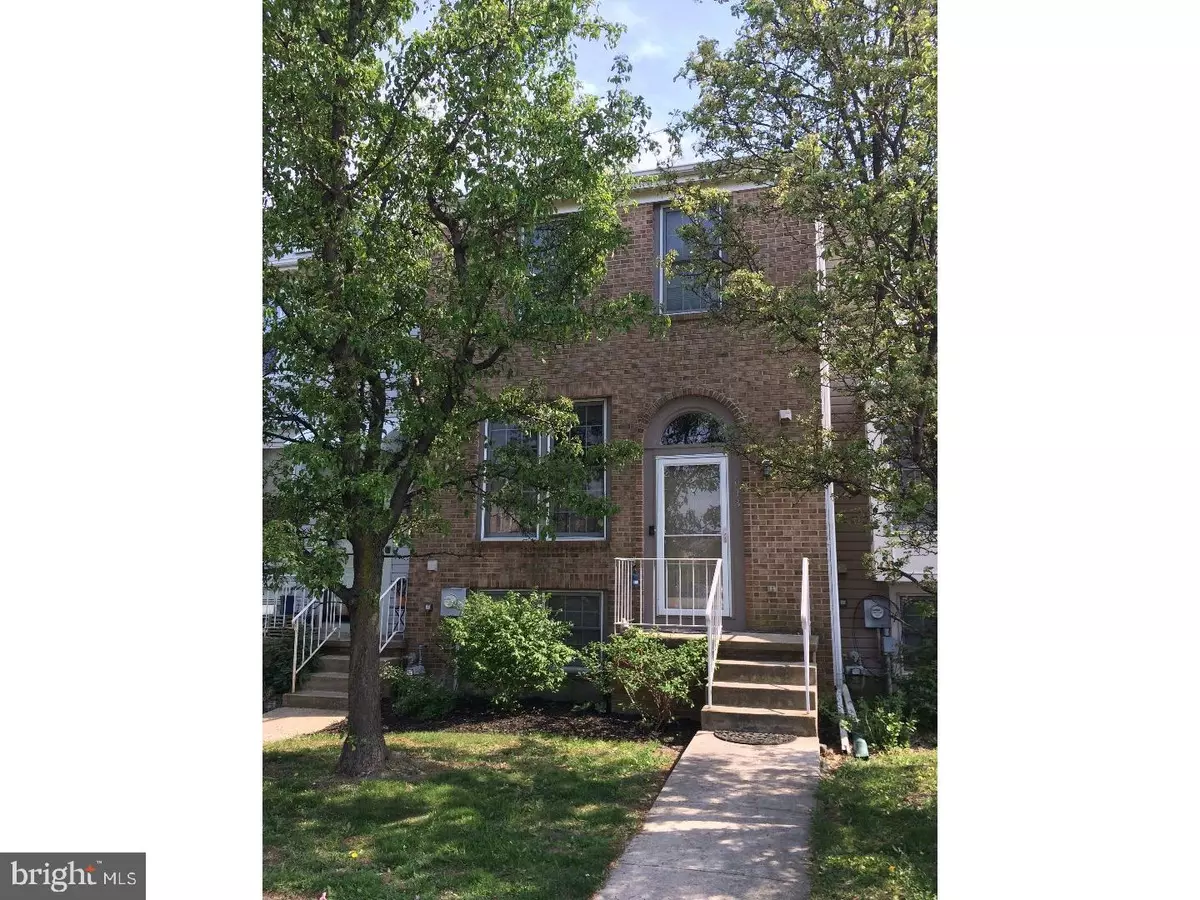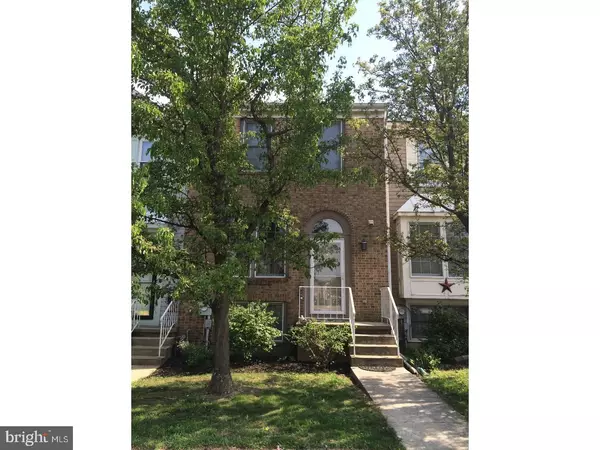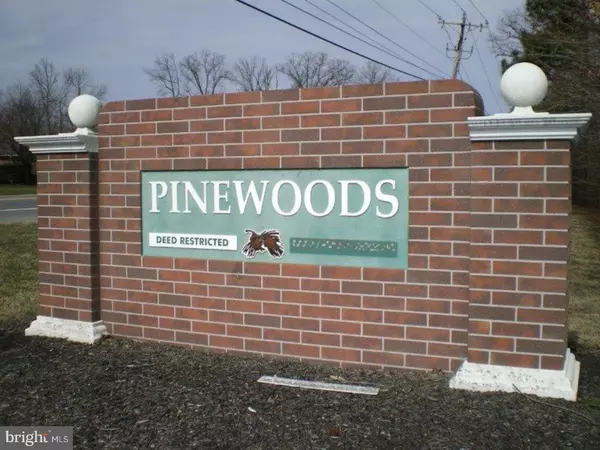$181,900
$181,900
For more information regarding the value of a property, please contact us for a free consultation.
2 Beds
3 Baths
1,125 SqFt
SOLD DATE : 06/25/2018
Key Details
Sold Price $181,900
Property Type Townhouse
Sub Type Interior Row/Townhouse
Listing Status Sold
Purchase Type For Sale
Square Footage 1,125 sqft
Price per Sqft $161
Subdivision Pinewoods
MLS Listing ID 1000301574
Sold Date 06/25/18
Style Traditional
Bedrooms 2
Full Baths 1
Half Baths 2
HOA Fees $5/ann
HOA Y/N Y
Abv Grd Liv Area 1,125
Originating Board TREND
Year Built 1991
Annual Tax Amount $1,442
Tax Year 2017
Lot Size 1,742 Sqft
Acres 0.04
Lot Dimensions 108X18
Property Description
Welcome to your new home in Pinewoods! You will absolutely fall in love with this cozy and comfortable home that is just waiting for its new owners to move in and make it their own. Step inside the welcoming foyer and immediately notice the open floor plan the main living level offers. The foyer also conveniently accesses a handy powder room. The recently updated eat-in kitchen is ideally open to the great room creating a lovely space for you and your guests to enjoy. This stunning kitchen has granite countertops,tile floor,pantry closet,gas cooking,double sink, recessed lighting,ceiling fan with attached light and bright cheery double window that flood the space with gorgeous natural light. Step into the great room from here and enjoy all of the wall and floor space for you to arrange your furnishings and d?cor however you wish. The gleaming hardwood floors are a feature you will surely appreciate. You will also be pleased to find there is plenty of space to use this room as a dining area if you choose. Access the spacious deck from the glass sliding door in this room and be happy to have a space where you can enjoy the outdoors. The deck also has built-in seating for your comfort and convenience and the backyard is fenced in for your ultimate pleasure. This surely is a fun place to relax and unwind and also entertain guests! Continue upstairs where you will find more gorgeous hardwoods and two generously sized bedrooms with bright windows. Both bedrooms have ample closet storage and ceiling fans with attached lights for you to put to good use. One of the bedrooms has its very own dressing area with a vanity and mirror and even has its own access door to the bathroom. The bathroom on this living level hosts a tile floor, updated vanity with sink and tub with tile shower surround. There is still one more stop to make on this impressive home tour as you walk downstairs to the lower living level to find the ultimate relaxing retreat. This cozy room hosts a fireplace with a decorative wood mantle and offers plenty of extra living space for you to utilize however you wish. There is also another powder conveniently located on this level. There is additional storage and a laundry area with built-in shelving and work bench here. Recent updates have also been made to the carpet,kitchen, bathrooms,engineered wood floors & HVAC system. This fabulous move in ready home offers everything you need and is conveniently located to everywhere you need and want to go.
Location
State DE
County New Castle
Area Newark/Glasgow (30905)
Zoning NCTH
Rooms
Other Rooms Living Room, Primary Bedroom, Kitchen, Family Room, Bedroom 1, Other
Basement Full
Interior
Interior Features Butlers Pantry, Ceiling Fan(s), Kitchen - Eat-In
Hot Water Natural Gas
Heating Gas, Forced Air
Cooling Central A/C
Flooring Wood, Fully Carpeted, Tile/Brick
Fireplaces Number 1
Equipment Built-In Range, Dishwasher, Refrigerator, Disposal, Built-In Microwave
Fireplace Y
Window Features Energy Efficient
Appliance Built-In Range, Dishwasher, Refrigerator, Disposal, Built-In Microwave
Heat Source Natural Gas
Laundry Basement
Exterior
Exterior Feature Deck(s)
Utilities Available Cable TV
Waterfront N
Water Access N
Roof Type Pitched,Shingle
Accessibility None
Porch Deck(s)
Garage N
Building
Lot Description Level, Front Yard, Rear Yard
Story 2
Foundation Concrete Perimeter
Sewer Public Sewer
Water Public
Architectural Style Traditional
Level or Stories 2
Additional Building Above Grade
New Construction N
Schools
School District Christina
Others
Senior Community No
Tax ID 11-028.40-163
Ownership Fee Simple
Security Features Security System
Acceptable Financing Conventional, VA, FHA 203(b)
Listing Terms Conventional, VA, FHA 203(b)
Financing Conventional,VA,FHA 203(b)
Read Less Info
Want to know what your home might be worth? Contact us for a FREE valuation!

Our team is ready to help you sell your home for the highest possible price ASAP

Bought with Priscilla M Borges • RE/MAX Premier Properties

"My job is to find and attract mastery-based agents to the office, protect the culture, and make sure everyone is happy! "
rakan.a@firststatehometeam.com
1521 Concord Pike, Suite 102, Wilmington, DE, 19803, United States






