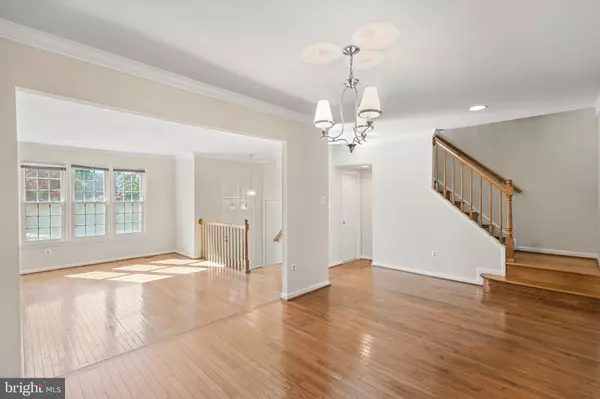$625,000
$619,999
0.8%For more information regarding the value of a property, please contact us for a free consultation.
3 Beds
4 Baths
2,777 SqFt
SOLD DATE : 12/28/2022
Key Details
Sold Price $625,000
Property Type Townhouse
Sub Type Interior Row/Townhouse
Listing Status Sold
Purchase Type For Sale
Square Footage 2,777 sqft
Price per Sqft $225
Subdivision Concord Village
MLS Listing ID VAFX2097478
Sold Date 12/28/22
Style Colonial
Bedrooms 3
Full Baths 2
Half Baths 2
HOA Fees $122/qua
HOA Y/N Y
Abv Grd Liv Area 1,777
Originating Board BRIGHT
Year Built 1984
Annual Tax Amount $7,020
Tax Year 2022
Lot Size 1,587 Sqft
Acres 0.04
Property Sub-Type Interior Row/Townhouse
Property Description
Welcome to Concord Village, an enclave of Townhouses in Oakton. Only 1.5 miles from Vienna Metro, 2 miles from downtown Vienna, 10 minutes from Mosaic District, 10 minutes to Fair Oaks Mall. Location is ideal dining, entertainment and shopping! This townhome features TWO primary bedrooms upstairs, offering two large bedrooms vs 1 primary bedroom and 2 very small bedrooms upstairs, each with their own bathroom. Lower level offers a third bedroom and 1/2 bath. The main level features open dining space and living space with the kitchen in the back of property. The kitchen has been updated with generous cabinet space and separate dining space. (2nd dining space that opens to family room could be used as additional living space, sitting area,) The lower level has large living space with gas fireplace, with walkout to large trex patio, shaded by large Japanese Maple tree. Photos will be uploaded after new paint from top to bottom and flooring on upper level completed.
Location
State VA
County Fairfax
Zoning 220
Rooms
Basement Daylight, Partial, Fully Finished, Rear Entrance, Walkout Level
Interior
Hot Water Natural Gas
Heating Central
Cooling Central A/C
Flooring Engineered Wood, Partially Carpeted
Fireplaces Number 1
Fireplaces Type Gas/Propane
Fireplace Y
Heat Source Natural Gas
Laundry Lower Floor
Exterior
Fence Fully
Water Access N
View Courtyard
Accessibility None
Garage N
Building
Story 3
Foundation Concrete Perimeter
Sewer Public Sewer
Water Public
Architectural Style Colonial
Level or Stories 3
Additional Building Above Grade, Below Grade
New Construction N
Schools
Elementary Schools Oakton
Middle Schools Thoreau
High Schools Oakton
School District Fairfax County Public Schools
Others
Pets Allowed Y
Senior Community No
Tax ID 0472 21 0164
Ownership Fee Simple
SqFt Source Assessor
Acceptable Financing Conventional, FHA, VA, Cash
Listing Terms Conventional, FHA, VA, Cash
Financing Conventional,FHA,VA,Cash
Special Listing Condition Standard
Pets Allowed No Pet Restrictions
Read Less Info
Want to know what your home might be worth? Contact us for a FREE valuation!

Our team is ready to help you sell your home for the highest possible price ASAP

Bought with Douglas Ackerson • Redfin Corporation
"My job is to find and attract mastery-based agents to the office, protect the culture, and make sure everyone is happy! "
rakan.a@firststatehometeam.com
1521 Concord Pike, Suite 102, Wilmington, DE, 19803, United States






