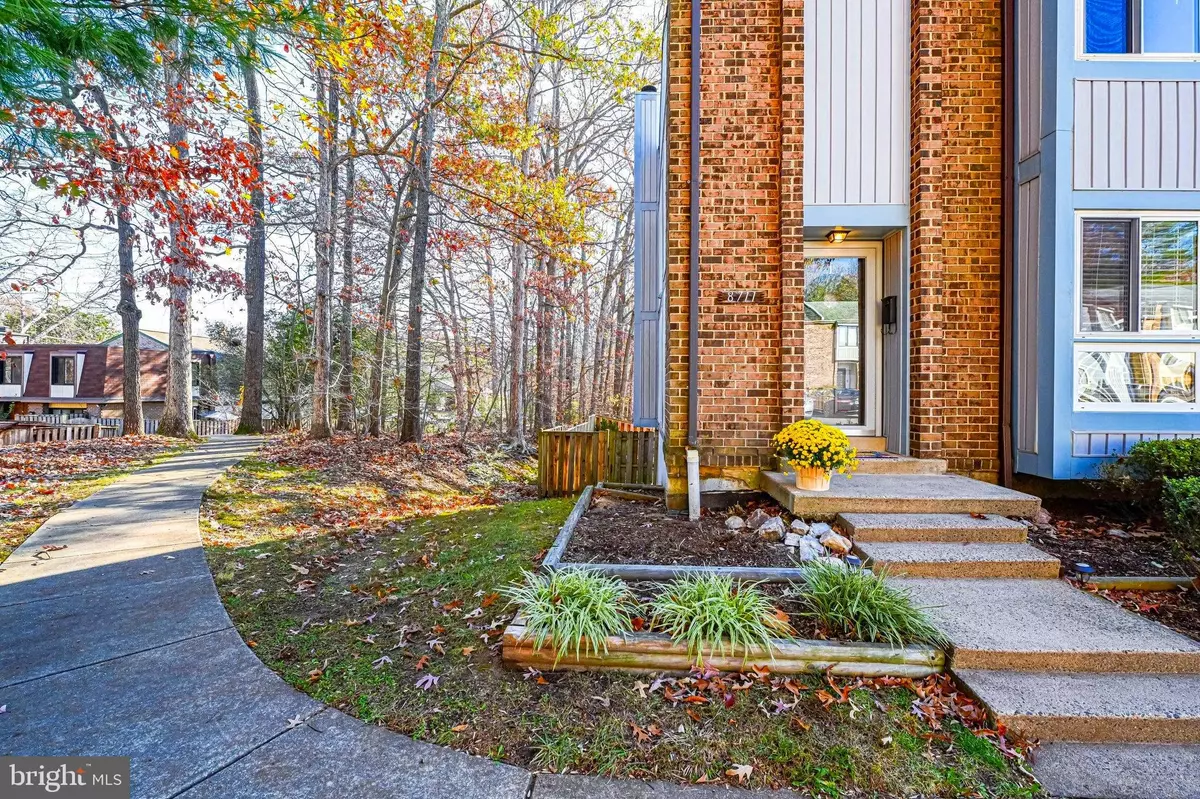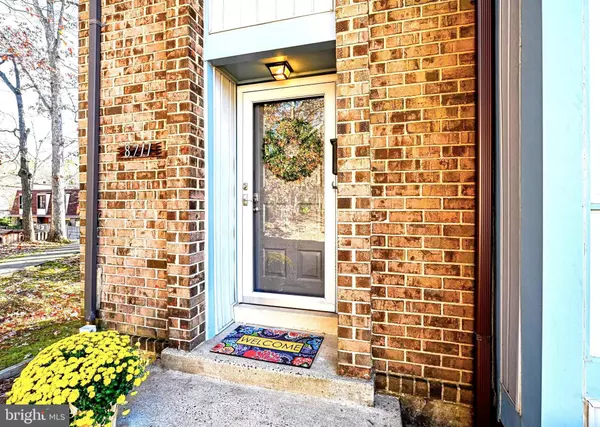$545,000
$539,999
0.9%For more information regarding the value of a property, please contact us for a free consultation.
3 Beds
4 Baths
2,298 SqFt
SOLD DATE : 12/16/2022
Key Details
Sold Price $545,000
Property Type Townhouse
Sub Type End of Row/Townhouse
Listing Status Sold
Purchase Type For Sale
Square Footage 2,298 sqft
Price per Sqft $237
Subdivision Timbers
MLS Listing ID VAFX2102470
Sold Date 12/16/22
Style Colonial,Contemporary,Traditional
Bedrooms 3
Full Baths 2
Half Baths 2
HOA Fees $86/qua
HOA Y/N Y
Abv Grd Liv Area 1,532
Originating Board BRIGHT
Year Built 1978
Annual Tax Amount $5,669
Tax Year 2022
Lot Size 2,145 Sqft
Acres 0.05
Property Description
Please remove your shoes, so your socks can get knocked off!
Welcome to 8711 Ridge Hollow Ct and live your best life in this beautiful, end unit townhome with almost 2300 in total under roof square footage! This property is located in the award winning and much sought after West Springfield High School pyramid. The neighborhood, in any direction, is suburban perfection; push your stroller, walk your dog, ride your bike.
Once inside, true gracious living is yours! The light-filled space (windows on three sides) adds a welcoming level of beauty to the interior. There are premium improvements in every room. From the marvelously renovated kitchen with granite countertops, stainless steel appliances, and gorgeous cabinetry to the lower level that is bursting with recreational possibilities. The charm continues on the upper level of this perfect end unit townhouse where one will find fabulously sized closets (walk-in closet in primary) and larger, generously sized bedrooms. You will pause at the door to simply adore the fantastic, mindfully designed, spacious rooms.
There is more! Tastefully painted throughout, this home is serene and inviting. Property offers a main floor stone wall fireplace where one can enjoy quiet evenings reading a book, sipping on a glass of wine or scanning the internet. The main floor provides access to the oversized deck with stairs to the lower-level paved patio and walkout finished basement; truly seamless indoor/outdoor entertaining on two levels!
The bliss continues! The additional living space in the basement has new (2021) carpet, a half bath, & great storage space under the stairs and in the utility room. More, property has a new HVAC & Water Heater (2016). Roof was replaced approx.. 10 years ago.
Further, there is no place like home with this property's location! Close in proximity to 495, 495 HOT lane, Fairfax County Parkway, VRE stations (2), Metro bus stops, commuter parking; military installations (approximately 11-15 miles), & NVCC/GMU are less than 6 miles from the home. Additionally, in the immediate area there are a multitude of grocery stores, malls, available services and recreational areas, including: Springfield Town Center, a 52,000 square foot Giant, Lidl grocery store, Whole Foods, Target, Walmart, libraries, two post offices, Audrey Moore Rec Center, Lake Accotink Park and Burke Lake Park. The property is located approximately 4 miles from the Bunnyman Brewery, 6 to 9 miles to the Fairwinds Brewing Co. and the charming, small town of Clifton, Va.; where one can enjoy local shops, an historic downtown, scenic hiking, and Paradise Springs Winery.
Location
State VA
County Fairfax
Zoning 181
Rooms
Basement Sump Pump, Improved, Heated, Fully Finished, Daylight, Full, Walkout Level
Interior
Hot Water Electric
Heating Heat Pump(s)
Cooling Central A/C
Fireplaces Number 1
Fireplaces Type Stone
Equipment Built-In Microwave, Dishwasher, Disposal, Dryer, Water Heater, Washer, Stove, Stainless Steel Appliances, Refrigerator
Fireplace Y
Appliance Built-In Microwave, Dishwasher, Disposal, Dryer, Water Heater, Washer, Stove, Stainless Steel Appliances, Refrigerator
Heat Source Electric
Exterior
Fence Wood
Water Access N
Accessibility None
Garage N
Building
Lot Description Backs to Trees
Story 3
Foundation Permanent
Sewer Public Sewer
Water Public
Architectural Style Colonial, Contemporary, Traditional
Level or Stories 3
Additional Building Above Grade, Below Grade
New Construction N
Schools
Elementary Schools Cardinal Forest
Middle Schools Irving
High Schools West Springfield
School District Fairfax County Public Schools
Others
Senior Community No
Tax ID 0793 17 0219
Ownership Fee Simple
SqFt Source Assessor
Horse Property N
Special Listing Condition Standard
Read Less Info
Want to know what your home might be worth? Contact us for a FREE valuation!

Our team is ready to help you sell your home for the highest possible price ASAP

Bought with Catherine Frances Beckett • Coldwell Banker Realty
"My job is to find and attract mastery-based agents to the office, protect the culture, and make sure everyone is happy! "
rakan.a@firststatehometeam.com
1521 Concord Pike, Suite 102, Wilmington, DE, 19803, United States






