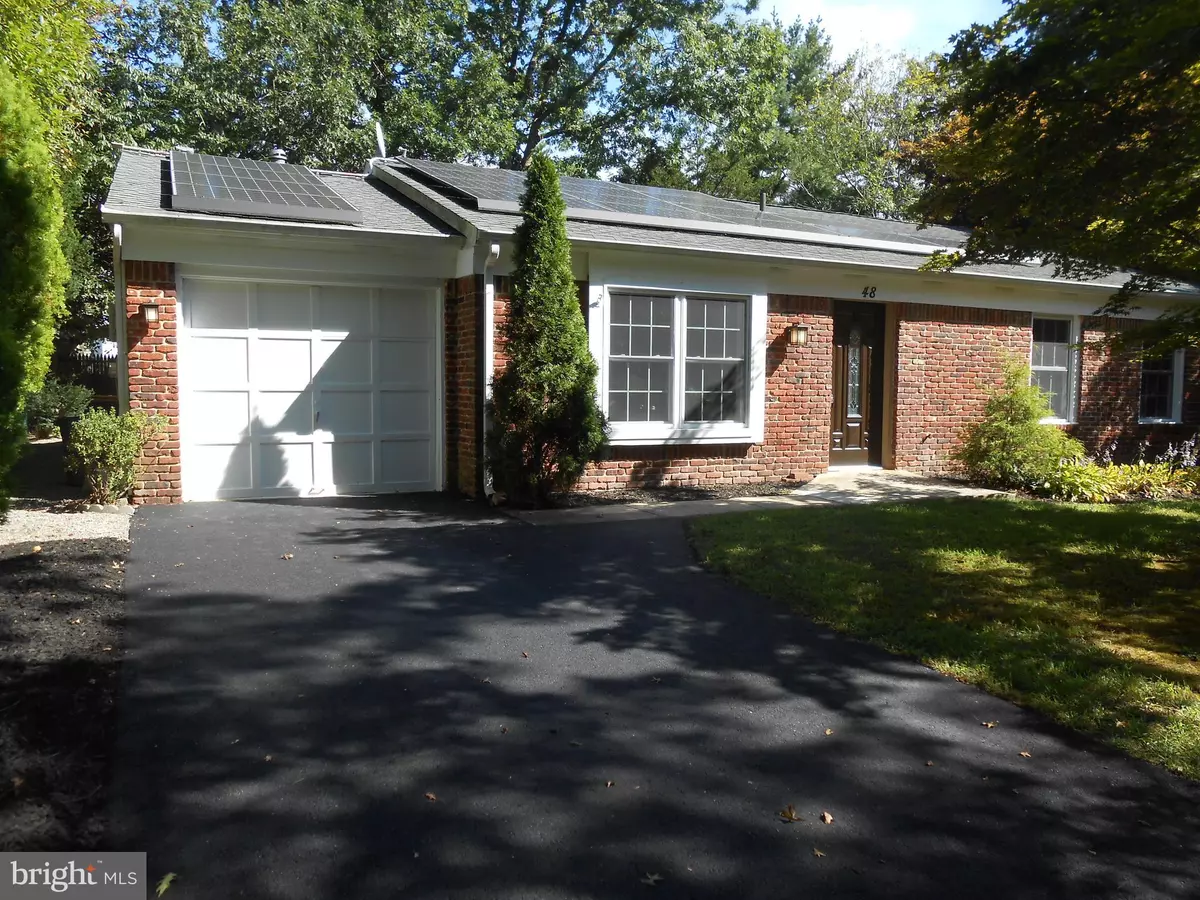$350,000
$349,000
0.3%For more information regarding the value of a property, please contact us for a free consultation.
3 Beds
2 Baths
1,534 SqFt
SOLD DATE : 12/15/2022
Key Details
Sold Price $350,000
Property Type Single Family Home
Sub Type Detached
Listing Status Sold
Purchase Type For Sale
Square Footage 1,534 sqft
Price per Sqft $228
Subdivision Barnegat Twp
MLS Listing ID NJOC2013338
Sold Date 12/15/22
Style Ranch/Rambler
Bedrooms 3
Full Baths 2
HOA Y/N N
Abv Grd Liv Area 1,534
Originating Board BRIGHT
Year Built 1981
Annual Tax Amount $2,022
Tax Year 1981
Lot Size 6,969 Sqft
Acres 0.16
Lot Dimensions 64x104
Property Description
Charming and spacious 3 bedroom and a potential 4th bedroom / Den in-law area with very own separate entrance. This home has been totally REMODELED!!Nothing to do but move in.. Still smell the fresh paint!! Gorgeous wood plank style floors , All open to living room dining room, gourmet kitchen> Features include: Island ( Butcher block top) NEW white cabinets, BRAND NEW S/S Full appliance package and s/s sink, granite counter tops, great for entertaining. ! Washer & dryer included. 2 Remodeled Full Bathrooms 1 w/ stand up shower and floor to ceiling tile, other bathroom has a tub shower , ceramic tile , new vanity and new pedestal sink. Rooms accented with lovely 6 inch base molding throughout and beautiful crown molding. In approx 2016: central ac replaced, hot water heater, furnace and windows (except Bonus room windows). Solar was installed in 2017, Exterior of home is brick and ceramic shingle siding. 5 new ceiling fans throughout the home. All doors including the closets were replaced.
Freshly paved driveway, large shed for storage, 1 car garage, maintenance free pebble stone yard on quiet dead end street completes this awesome home!!! Turn key and move in!!! Call today for your own personal tour.
Location
State NJ
County Ocean
Area Barnegat Twp (21501)
Zoning R6
Rooms
Main Level Bedrooms 3
Interior
Interior Features Attic, Ceiling Fan(s), Combination Kitchen/Dining, Recessed Lighting, Skylight(s), Stall Shower, Tub Shower
Hot Water Natural Gas
Heating Forced Air
Cooling Central A/C, Ceiling Fan(s), Solar On Grid
Flooring Ceramic Tile, Laminated
Equipment Dishwasher, Dryer, Dryer - Gas, Microwave, Oven - Self Cleaning, Refrigerator, Stainless Steel Appliances, Stove, Washer, Water Heater
Furnishings No
Fireplace N
Window Features Insulated,Double Hung,Screens
Appliance Dishwasher, Dryer, Dryer - Gas, Microwave, Oven - Self Cleaning, Refrigerator, Stainless Steel Appliances, Stove, Washer, Water Heater
Heat Source Natural Gas
Exterior
Exterior Feature Patio(s)
Parking Features Other
Garage Spaces 1.0
Fence Other
Water Access N
Roof Type Concrete
Accessibility None
Porch Patio(s)
Attached Garage 1
Total Parking Spaces 1
Garage Y
Building
Lot Description Cul-de-sac, Trees/Wooded, Rear Yard
Story 1
Foundation Slab
Sewer Public Sewer
Water Public
Architectural Style Ranch/Rambler
Level or Stories 1
Additional Building Above Grade, Below Grade
New Construction N
Others
Senior Community No
Tax ID 01-00114-0001-00042
Ownership Fee Simple
SqFt Source Estimated
Horse Property N
Special Listing Condition Standard
Read Less Info
Want to know what your home might be worth? Contact us for a FREE valuation!

Our team is ready to help you sell your home for the highest possible price ASAP

Bought with Brian R MacFarlane • BHHS Zack Shore REALTORS
"My job is to find and attract mastery-based agents to the office, protect the culture, and make sure everyone is happy! "
rakan.a@firststatehometeam.com
1521 Concord Pike, Suite 102, Wilmington, DE, 19803, United States






