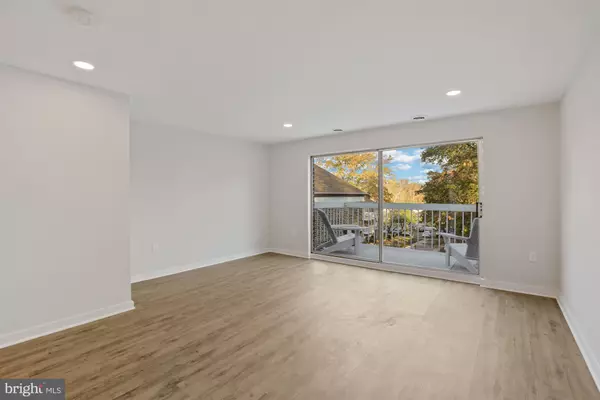$236,000
$239,000
1.3%For more information regarding the value of a property, please contact us for a free consultation.
3 Beds
2 Baths
1,105 SqFt
SOLD DATE : 12/09/2022
Key Details
Sold Price $236,000
Property Type Condo
Sub Type Condo/Co-op
Listing Status Sold
Purchase Type For Sale
Square Footage 1,105 sqft
Price per Sqft $213
Subdivision Westchester West
MLS Listing ID MDMC2074538
Sold Date 12/09/22
Style Traditional
Bedrooms 3
Full Baths 1
Half Baths 1
Condo Fees $506/mo
HOA Y/N N
Abv Grd Liv Area 1,105
Originating Board BRIGHT
Year Built 1968
Annual Tax Amount $1,687
Tax Year 2022
Property Description
Welcome to this Fabulous Renovated Condo In Westchester West! 3238 #37!
Three bedrooms, one full and one half bath. Brand new gorgeous kitchen with new cabinets, new quartz counters, and new Stainless Steel appliances. Separate Dining Room and a Sun Filled Family Room that opens to a large balcony that looks out onto gorgeous tree lined views. One full hall bath and one half bath, Primary Bedroom has a large walk in closet and a half bath. Both bathrooms have been renovated with new vanities and fixtures. All new flooring throughout the condo, new light fixtures, including recessed lights, and freshly painted throughout. Washer & Dryer are in the Unit. This Condo is situated in a tranquil area of the community, but just steps away from the Community Outdoor Pool. The Pool Membership & ALL Utilities, but cable, are included in the Condo fee. One convenient assigned parking and one guest parking space. Public transportation is nearby. Minutes from Glenmont Metro, Olney, and ICC-200. Welcome Home!
Location
State MD
County Montgomery
Zoning R20
Rooms
Main Level Bedrooms 3
Interior
Interior Features Dining Area, Family Room Off Kitchen, Floor Plan - Traditional, Formal/Separate Dining Room
Hot Water Natural Gas
Heating Forced Air
Cooling Central A/C
Equipment Dishwasher, Disposal, Dryer, Oven/Range - Gas, Refrigerator, Washer
Furnishings No
Fireplace N
Appliance Dishwasher, Disposal, Dryer, Oven/Range - Gas, Refrigerator, Washer
Heat Source Electric
Laundry Dryer In Unit, Washer In Unit
Exterior
Garage Spaces 2.0
Amenities Available Pool - Outdoor, Tot Lots/Playground
Water Access N
Accessibility None
Total Parking Spaces 2
Garage N
Building
Story 1
Unit Features Garden 1 - 4 Floors
Sewer Public Sewer
Water Public
Architectural Style Traditional
Level or Stories 1
Additional Building Above Grade, Below Grade
New Construction N
Schools
School District Montgomery County Public Schools
Others
Pets Allowed Y
HOA Fee Include Electricity,Gas,Lawn Maintenance,Pool(s),Sewer,Snow Removal,Trash,Water
Senior Community No
Tax ID 161301545558
Ownership Condominium
Special Listing Condition Standard
Pets Allowed Cats OK, Dogs OK
Read Less Info
Want to know what your home might be worth? Contact us for a FREE valuation!

Our team is ready to help you sell your home for the highest possible price ASAP

Bought with Jeniffer Thatiana Siliezar Cabrera • Northrop Realty
"My job is to find and attract mastery-based agents to the office, protect the culture, and make sure everyone is happy! "
rakan.a@firststatehometeam.com
1521 Concord Pike, Suite 102, Wilmington, DE, 19803, United States






