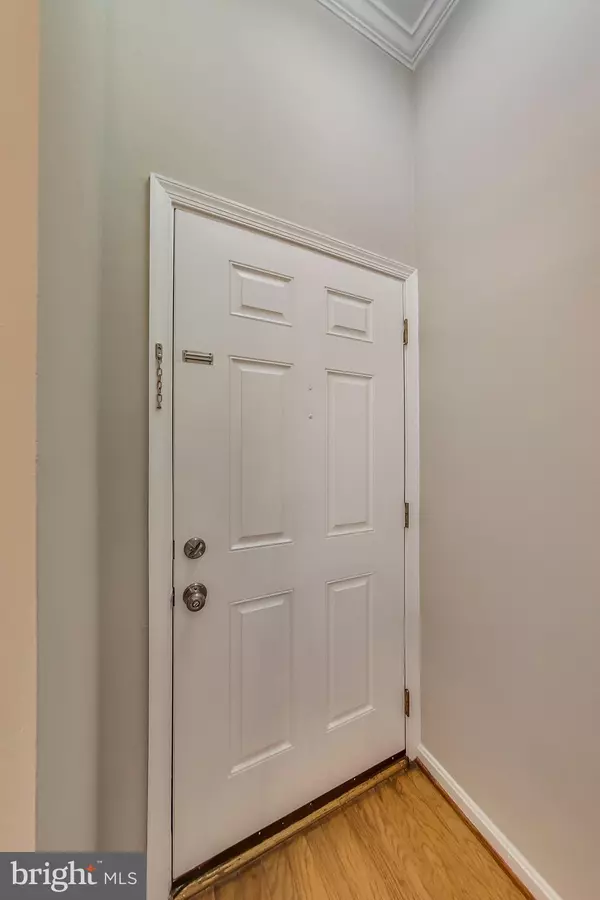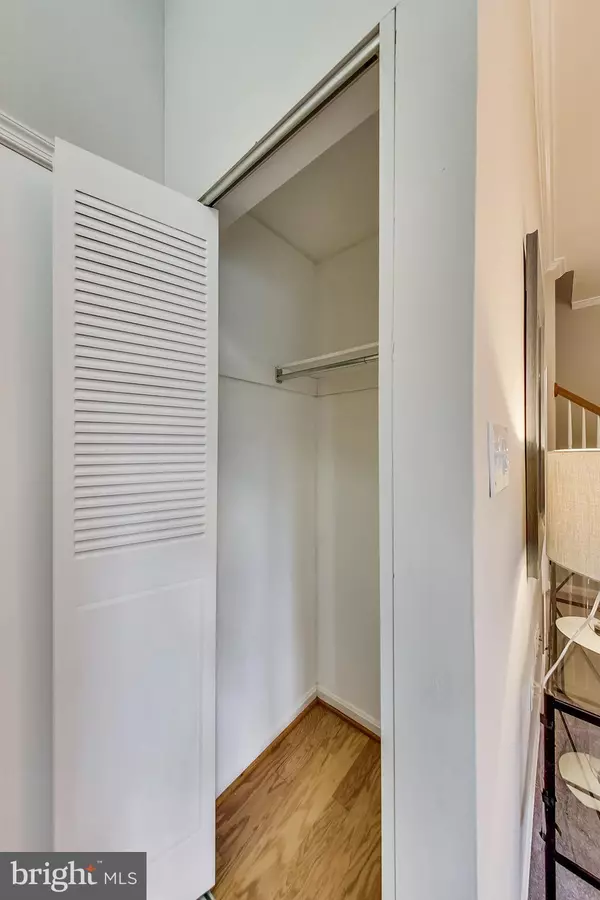$465,000
$460,000
1.1%For more information regarding the value of a property, please contact us for a free consultation.
3 Beds
2 Baths
1,221 SqFt
SOLD DATE : 11/30/2022
Key Details
Sold Price $465,000
Property Type Townhouse
Sub Type Interior Row/Townhouse
Listing Status Sold
Purchase Type For Sale
Square Footage 1,221 sqft
Price per Sqft $380
Subdivision The Tallwoods
MLS Listing ID VAFX2100338
Sold Date 11/30/22
Style Colonial
Bedrooms 3
Full Baths 1
Half Baths 1
HOA Fees $76/qua
HOA Y/N Y
Abv Grd Liv Area 1,221
Originating Board BRIGHT
Year Built 1977
Annual Tax Amount $4,420
Tax Year 2022
Lot Size 1,400 Sqft
Acres 0.03
Property Description
Looking for that amazing townhouse in the highly desirable West Springfield High School District? Welcome home to this stylish 3 bedroom, 1.5 bathroom colonial-style townhouse. A front porch with mature landscaping makes an eye-catching welcome as you arrive at your new place. Step into an open and sophisticated layout primed for everyday life and entertaining. From the foyer with powder room, enter into the well-lit living room w/ 10 foot ceilings where a nice bay window creates a light filled interior with neutral tones and timeless accents including crown molding. Three steps lead you up to the spacious formal dining room where French-style doors lead right out to the amazing outdoor space. The fenced-in patio is perfect for your alfresco dining and lounging with storage to keep you organized. The patio gate opens to a lovely backyard green space backing to trees for privacy. Love to cook? Whip up tasty treats in the well-planned kitchen ready for any activity with ample counter space and cabinets to keep everything easily at hand. White kitchen cabinets keep the room elegantly relaxed, along with gleaming black countertops and a custom tile backsplash, paired with sleek stainless steel appliances. Also on this level is the dedicated laundry room with storage space featuring shelving. The second level is where you will find all three bedrooms including the primary bedroom with large closet offering double bi-fold doors and partial ensuite. A hall linen closet rounds out the excellent storage offered throughout this fine home. This great location places you central to many parks, shopping centers, and major roads for easy commuting. Hurry, don't miss out on this one
Location
State VA
County Fairfax
Zoning 181
Rooms
Other Rooms Living Room, Dining Room, Bedroom 2, Bedroom 3, Kitchen, Bedroom 1, Full Bath, Half Bath
Interior
Hot Water Electric
Heating Heat Pump(s)
Cooling Central A/C
Heat Source Electric
Laundry Main Floor
Exterior
Garage Spaces 2.0
Parking On Site 2
Water Access N
Accessibility None
Total Parking Spaces 2
Garage N
Building
Story 2
Foundation Slab
Sewer Public Sewer
Water Public
Architectural Style Colonial
Level or Stories 2
Additional Building Above Grade, Below Grade
Structure Type 9'+ Ceilings
New Construction N
Schools
Elementary Schools Cardinal Forest
Middle Schools Irving
High Schools West Springfield
School District Fairfax County Public Schools
Others
HOA Fee Include Common Area Maintenance,Snow Removal,Trash
Senior Community No
Tax ID 0784 11 0045
Ownership Fee Simple
SqFt Source Assessor
Special Listing Condition Standard
Read Less Info
Want to know what your home might be worth? Contact us for a FREE valuation!

Our team is ready to help you sell your home for the highest possible price ASAP

Bought with NON MEMBER • Non Subscribing Office
"My job is to find and attract mastery-based agents to the office, protect the culture, and make sure everyone is happy! "
rakan.a@firststatehometeam.com
1521 Concord Pike, Suite 102, Wilmington, DE, 19803, United States






