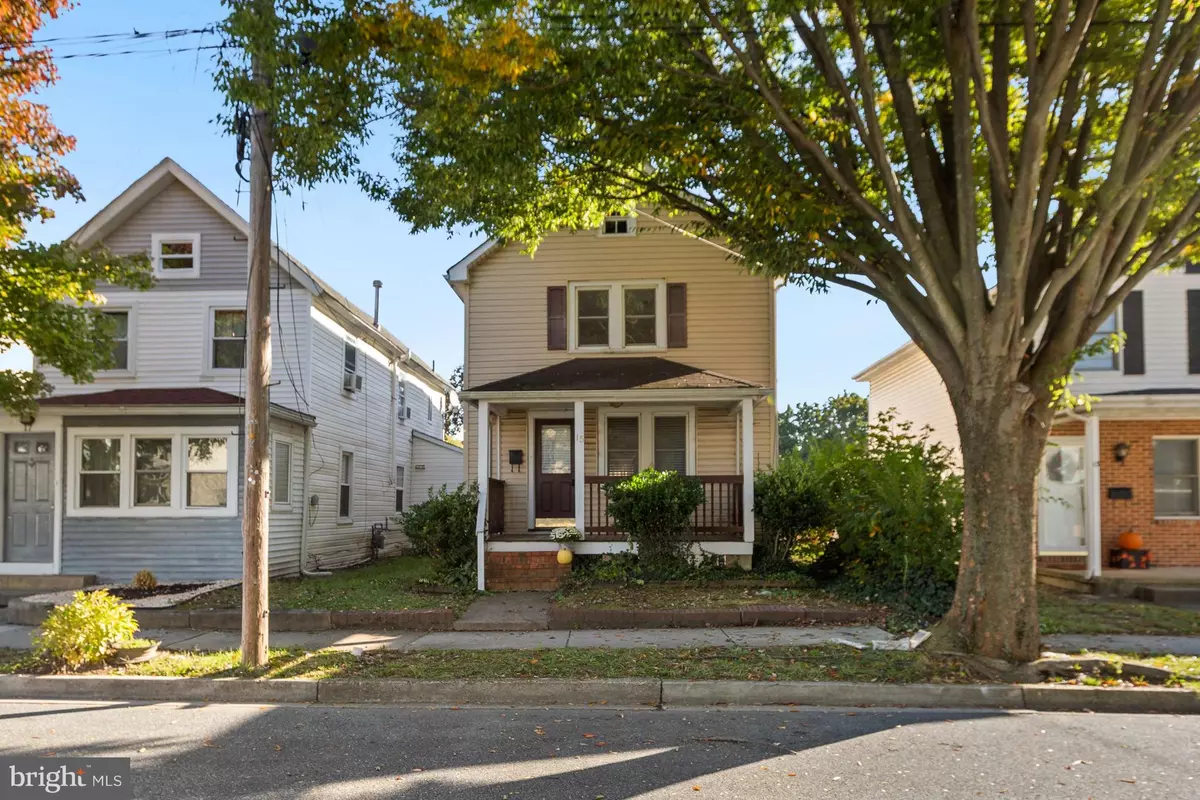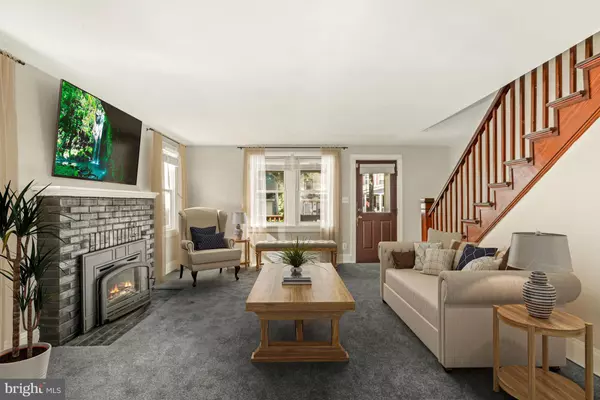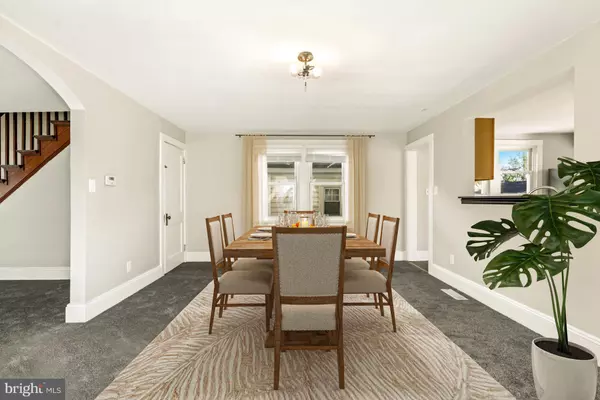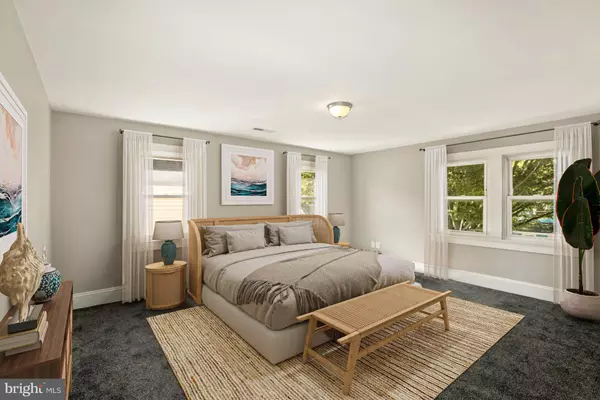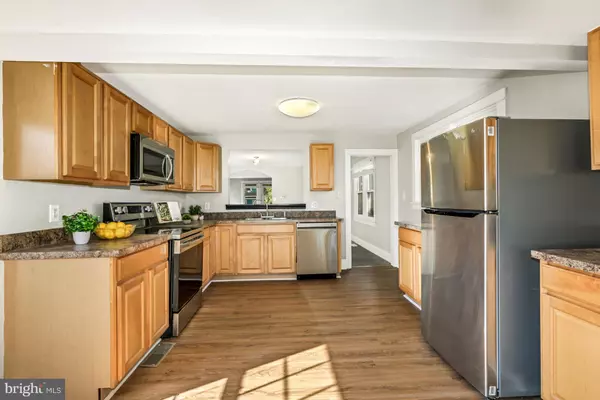$212,000
$212,000
For more information regarding the value of a property, please contact us for a free consultation.
3 Beds
2 Baths
1,489 SqFt
SOLD DATE : 11/21/2022
Key Details
Sold Price $212,000
Property Type Single Family Home
Sub Type Detached
Listing Status Sold
Purchase Type For Sale
Square Footage 1,489 sqft
Price per Sqft $142
Subdivision None Available
MLS Listing ID DEKT2014772
Sold Date 11/21/22
Style Victorian
Bedrooms 3
Full Baths 2
HOA Y/N N
Abv Grd Liv Area 1,489
Originating Board BRIGHT
Year Built 1932
Annual Tax Amount $960
Tax Year 2022
Lot Size 3,300 Sqft
Acres 0.08
Lot Dimensions 0.08 x 0.00
Property Description
Presenting this beautifully renovated two-story home in the heart of historic Dover. Blending the past with the present, this lovely light and airy Victorian-style home, was built in 1932, and has been recently updated from the front door to the new rear deck! Inside find a neutral color scheme, freshly painted rooms, brand-new carpeting, waterproof luxury vinyl plank flooring in the kitchen, and tile in both bathrooms. Perfect for entertaining, the kitchen opens to the dining and living rooms. Stainless-steel appliances complement the wood cabinetry in the eat-in kitchen where a convenient pass-through window makes serving dinner in the formal dining room and interacting with the Chef a pure pleasure. Stay cozy inside on frosty nights, the wood burning fireplace in the living room has a new heatilator insert. The main level bathroom with a new tile floor and shower stall completes this floor. Upstairs, find three ample bedrooms, a newly tiled shower with a brand-new tub in the upper-level bathroom, and plenty of space to store your things. Outside, sliders open to the composite deck that leads you to the backyard, shed and detached garage with a newly replaced garage door and concrete pad. Bonus, enjoy plenty of extra storage space in the full basement and walk-up attic. As a resident of Dover, you will live in the state capital. Proud of its colonial roots, plan a visit to the First State Heritage Park, where several sites are centered around the centuries-old Dover Green. If you love the outdoors, Kent County has beautiful bay beaches, spacious parks to agricultural sites, farms, ranches, and tax-free farmers markets. Plan a trip to the racetrack, Bally's Dover Casino Resort, Dover International Speedway, a host of NASCAR races for over 50 years, and the Air Mobility Command Museum at Dover Air Force Base. Dover has it all. Set up your private tour today. (Some images have been virtually staged.)
Location
State DE
County Kent
Area Capital (30802)
Zoning RG1
Rooms
Other Rooms Living Room, Dining Room, Primary Bedroom, Bedroom 2, Bedroom 3, Kitchen
Basement Full, Unfinished
Interior
Interior Features Attic, Breakfast Area, Carpet, Dining Area, Floor Plan - Traditional, Formal/Separate Dining Room, Kitchen - Eat-In, Kitchen - Table Space, Stall Shower, Tub Shower, Walk-in Closet(s), Window Treatments, Wood Stove
Hot Water Electric
Heating Forced Air
Cooling Central A/C
Flooring Carpet, Ceramic Tile, Luxury Vinyl Plank
Fireplaces Number 1
Fireplaces Type Equipment, Heatilator, Insert, Mantel(s), Wood
Equipment Built-In Microwave, Dishwasher, Disposal, Oven/Range - Electric, Refrigerator, Stainless Steel Appliances, Water Heater
Fireplace Y
Window Features Screens
Appliance Built-In Microwave, Dishwasher, Disposal, Oven/Range - Electric, Refrigerator, Stainless Steel Appliances, Water Heater
Heat Source Electric
Laundry Basement
Exterior
Exterior Feature Deck(s), Porch(es), Roof
Garage Spaces 4.0
Carport Spaces 2
Water Access N
View Garden/Lawn, Street
Roof Type Pitched,Shingle
Accessibility Other
Porch Deck(s), Porch(es), Roof
Total Parking Spaces 4
Garage N
Building
Lot Description Front Yard, Landscaping, Level, Rear Yard, SideYard(s)
Story 2
Foundation Concrete Perimeter
Sewer Public Sewer
Water Public
Architectural Style Victorian
Level or Stories 2
Additional Building Above Grade, Below Grade
Structure Type Beamed Ceilings,Dry Wall
New Construction N
Schools
Elementary Schools Fairview
Middle Schools Central
High Schools Dover
School District Capital
Others
Senior Community No
Tax ID ED-05-07608-04-3200-000
Ownership Fee Simple
SqFt Source Assessor
Security Features Main Entrance Lock,Smoke Detector
Special Listing Condition Standard
Read Less Info
Want to know what your home might be worth? Contact us for a FREE valuation!

Our team is ready to help you sell your home for the highest possible price ASAP

Bought with Mercedes Cuff • EXP Realty, LLC
"My job is to find and attract mastery-based agents to the office, protect the culture, and make sure everyone is happy! "
rakan.a@firststatehometeam.com
1521 Concord Pike, Suite 102, Wilmington, DE, 19803, United States

